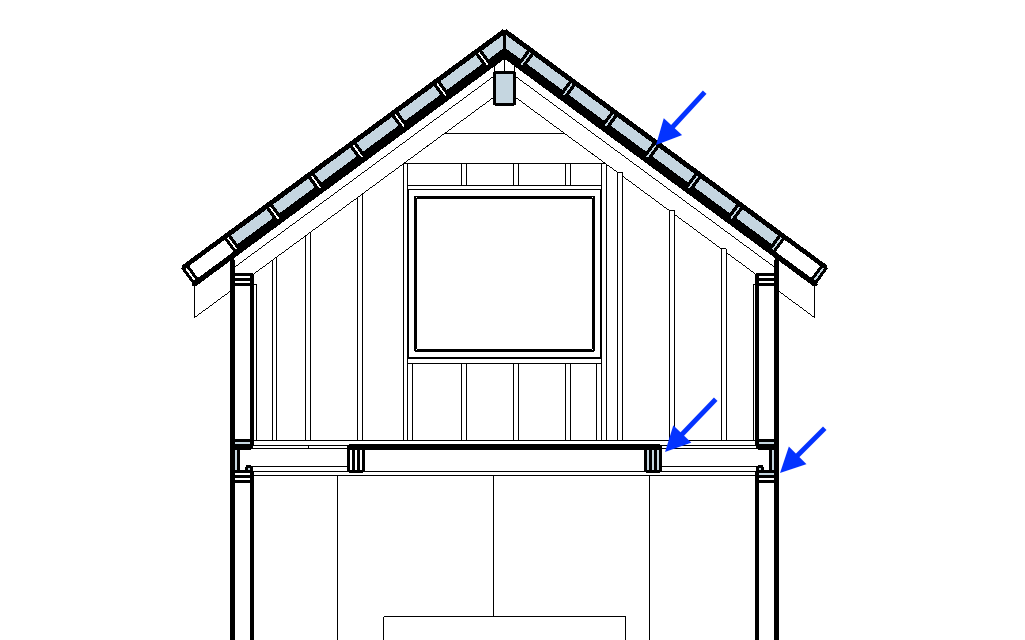Here’s a little something.
This beam could go up:
Or, you could notch the Rafters:
The second way tightens up that big gap and supports the roofing material all the way to the peak. The first example above leaves a wide ridge cap.
If you notch the rafters, you can click into the front rafter, draw a perpendicular line just before the 45, and cut it off straight with Push-Pull. Then Push-Pull until your rafters overlap above the peak. Trace the notch by drawing a line downward on red to the center of the top of the Rafter Beam, over to the edge of the Rafter Beam and then down again. Push-Pull to cut the notch out.
This furring is off by a hair (did you adjust your 16th button again?).
Click on long edge only, use Move Tool to drag the long edge to the corner of another long edge (directly over lower right angle corner).
Bring squared board edge to peak with Move Tool.

Delete all but the 2 peak boards.
Select one of these. Use Move Tool, selecting at the edge nearest the peak. Click, ctrl (to Copy), Move to lower edge of copied board. Click. Enter x34 and Press Enter.
Now you will have an incorrect number of boards on you roof:
But that’s okay because you didn’t click any other buttons, so you just go ahead and type in x35:
Now you’re the Puppet Master and Components are mere pawns in your Copying games. Or, you could think of it as being able to enter different numbers of copies until you find a number that works instead of Selecting, Copying and Moving from scratch each time.
I recently fought a battle involving sheetrock, ladders, scaffolding, and a big faux beam. The sheetrock won. But here you need to cut a notch in the sheathing.
Click-in, use Pencil to trace along beam, Push-Pull cut out section. Move out to inspect handy work:
Now you’re faced with a crucial question: remove material because it cannot been seen (the unseen material theory of file size reduction), use the dropper to put material on the edge that has none (The put materials everywhere because otherwise it feels incomplete because everything else has materials theory), or just leave everything alone and move on (The leave it alone theory)?
Regardless, fill in the little triangles above the beam.
45 the tops of your Gable Studs off.



























