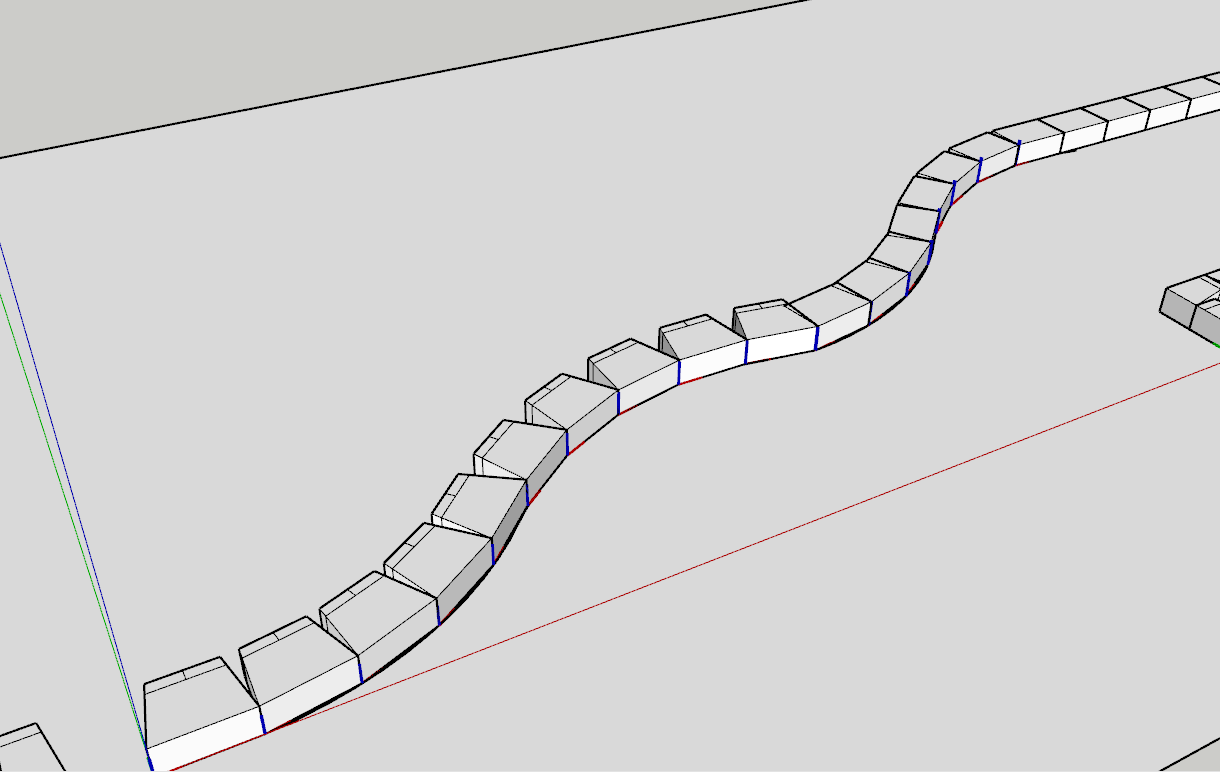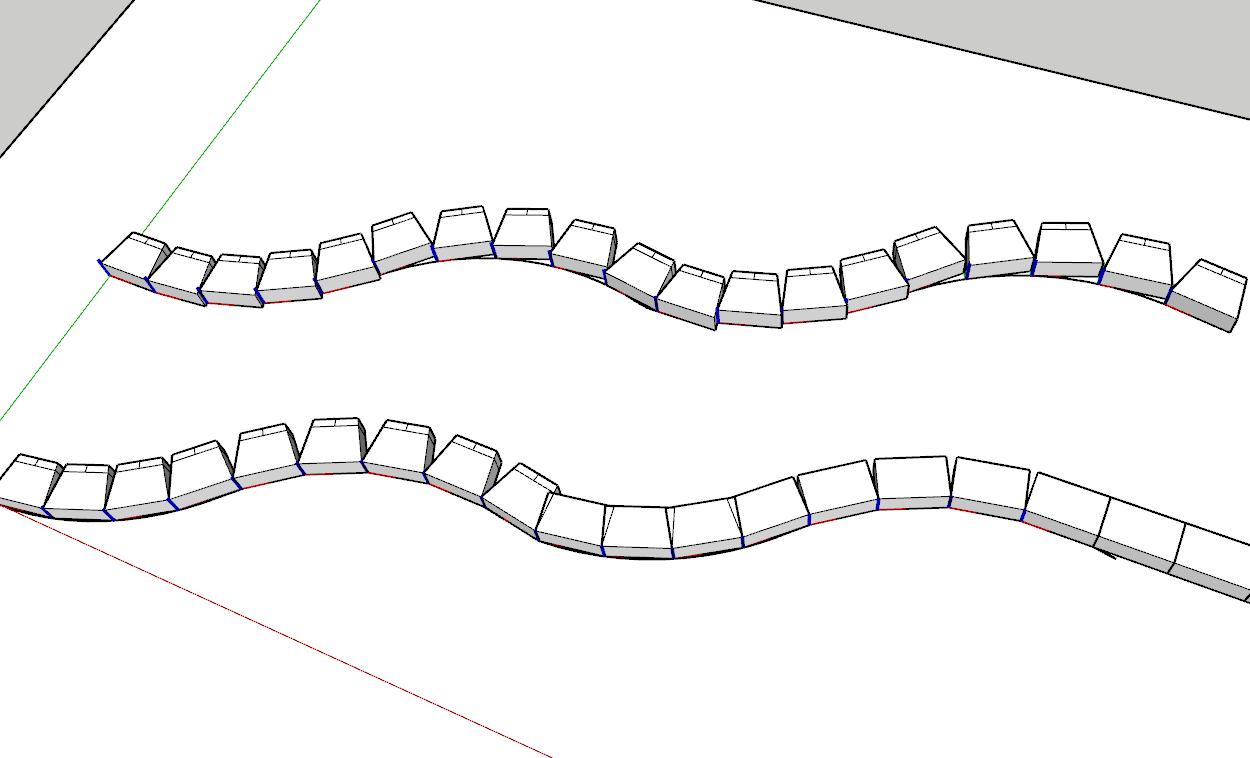Developer needed for extension.
The extension will take top of wall and bottom of wall coordinates, embedment depth below grade, freestanding height above grade, the layout line of the retaining wall and the proposed design section (multi-depth gravity blocks) then draw the retaining wall three dimensionally.
Blocks setback every course (about 1 inch or 2.5 cm). More than likely a layout line would need to be established for every course and blocks drawn along that line. Blocks are drawn on a running bond. Outside corners require special corner blocks. Radii may require fitting blocks to be inserted to maintain running bond. A report of the final block count would be needed.
All block shapes are already drawn in sketchup.
The extension is intended for a pmb, precast modular block. Srw’s are much smaller and would consist of a block that is one size versus multiple depths. Technically it wools work for the smaller srw block.
Are you interested in doing the extension?
I created an extension for retaining walls. The extension is just to make using Dynamic Components easier. The retaining wall blocks are Dynamic Components. I haven’t figured out how to do the automatic set backs or automatic staggering. If you want to go that route - @pcmoor has bricks and wall DCs that stagger… so that part is doable. Don’t recall if they set back but that’s just a move in another direction.
Search for pcmoor | 3D Warehouse (sketchup.com)
1 Like
This would be similar to …
Allan Block 3D Modeling Tool | SketchUp Extension Warehouse
Not I personally, mainly because there are already a number of extension authors that already have the “draw along path” tool extension functionality. I would be “reinventing the wheel” so to say.
Perhaps @medeek
Medeek Wall | SketchUp Extension Warehouse
or Chuck Vali
Instant Architecture | SketchUp Extension Warehouse
or MindSight : @richard.mindsightstudios @kevin.mindsightstudios
Profile Builder 3 | SketchUp Extension Warehouse
2 Likes
yes it is possible, added segmental curves to my Warehouse web page, will extend this idea further
I’m working on adding DCs to my extension right now and I am absolutely stuck in a loop. It seems that I keep ending up with an extra wrapper or an exploded wrapper. I’ve used this all day and now it’s misbehaving!
Segmental curves would be very useful. I’ve used a couple of copy along extensions but usually the starting edge of a shape is on the curve but the further ends and not. Thus the curve drifts and the copied DCs are out of end-to-end alignment. I’m going to look at your DC now.
can share the misbehaving DC, maybe privately,
the next step on the curve is add continued sections, the number and deg between blocks seems to me the best approach, then can build to best approximate to a plan, working to block sizes or known cuts
Thank you for the offer. I think I have it now …and I’ve had enough for the day.
It looks like your rows almost overlap when the angle is negative. That’s good! I’m thinking of the taper on block that allows for the continuous ‘outside’ curves - the fronts must touch!. Also, the plan feature of your DC is an interesting idea. If plan true, then 3d false. I would have thought of that the other way around :^)!
yes needs some modification, space allowance?, the negative is external, whilst positive is internal radius to curve, see on circle, this approach I believe is worth pursuing.
It could be okay to allow overlapping of back faces because they aren’t necessarily visible (in a retaining wall context). A tapered shape shows what the actual material can do though, so not bad to have.
Most important is that the front edges touch edge to edge on the curved line. It’s alright if the faces creep over or behind the curve as long as they meet again on the curve.


