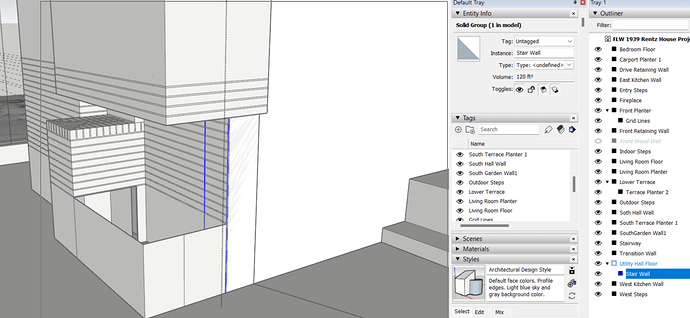Hello, here I selected your fireplace group:
Using the Move Tool, I moved the Fireplace group out of the way to have a closer look:
What remains is ungrouped, untagged geometry. First guess would be that at some point you started drawing but forgot to click back into the fireplace group (maybe because you were doing close up measuring/layout).
I selected it and moved it over. You could select these lines and copy or move them back into the Fireplace group but there’s a little clean up needed:
Also, you could increase “Fade” or “Hide rest of model” when groups are selected so you’d have move visual cues that you are clicked into a group:
This would hide your guidelines as well… which leads to another point: the Grid Lines are nested under Front Planter:
That may be making them more difficult to work with than need be. Drag them out.
A final ‘thing’: You could separate the ‘survey’ from the Grid Lines. That may make things easier to work with as well.
I like your model - good work!














