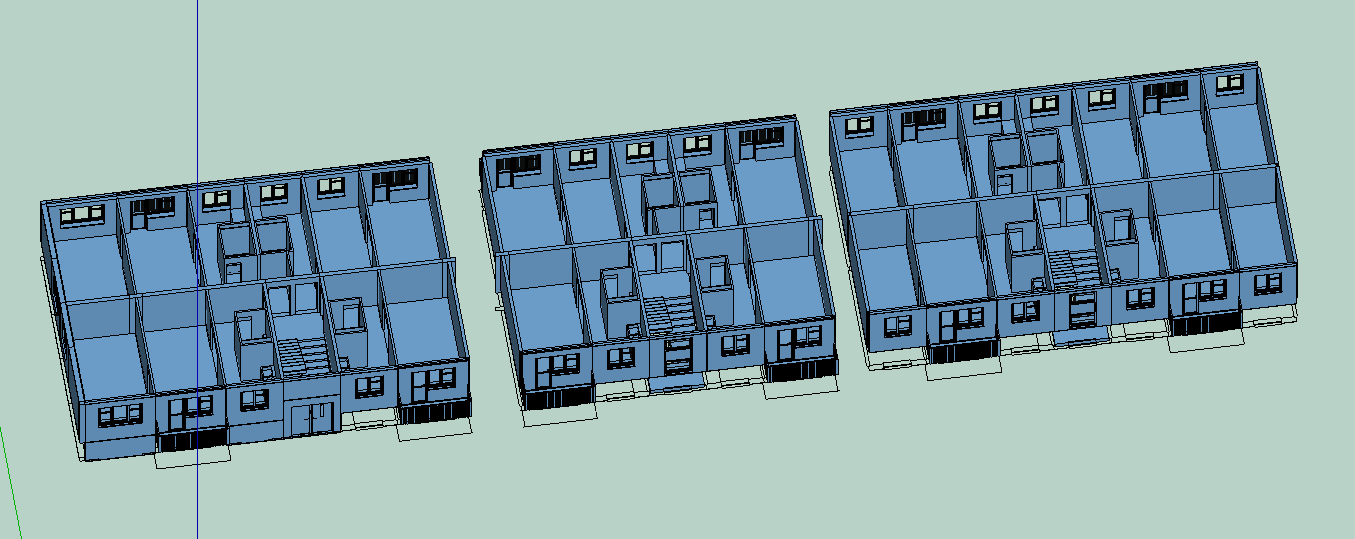Ok, finally a quick update, the basic plattenbau structure is basically done, off course, there were thousands of units built, many variation, it’s quite a smart system (I mean, they bought it from the french ![]()
![]()
![]() ), you have the space for a 50m building ? fine. now you have 60m ? add 3-4 panels.
), you have the space for a 50m building ? fine. now you have 60m ? add 3-4 panels.
So I picked a small sample of one of the places I studied during my thesis, in Tallinn (Siili neighbourhood), I’ll build a small diorama of sorts, and render a few images.
I’m gonna make that bit. 3 buildings, 2 shorts, one long, forming an U with a park in the middle, a handful of trees, a few cars.
Basically all of the panels I need. Off course, that’s what I thought, and in the end I had to make a few extra things.
The inner walls are according to ONE specific plan I had, but as I plan to make external views, they don’t matter (only ceilings and walls will be seen)
That’s one of the small buildings, assembled.
Fun fact, during my thesis, I worked on the whole neighbourhood, plus the structural aspect, not a specific building. These buildings are not always symmetrical. The two facades can have different rhythms, and in the case of the ones I picked, they do :
B 2 2 B 2 3 2 2 B 2 2 B 2 2 3 2 B 2 2 B
3 2 E 2 B B 2 E 2 B B 2 E 2 B B 2 E 2 3
2 are small panels (2,6m), 3 are wide (3,2m), B are wide panels with a balcony, E are entrance / stairs small panels
the structure is quite simple, the two halves are actually quite independent, as long as the panel count ends up the same on both sides ![]()
Finally, I spent 10 min tweaking a bit in Trimble Connect Visualizer, my default faces are blue so the model looks blueish. and really, it’s a cool tool, not as deep as vray or twinmotion (I use the latter), But I don’t think I would have made something as quick, as clean on a budget hardware in twinmotion.



