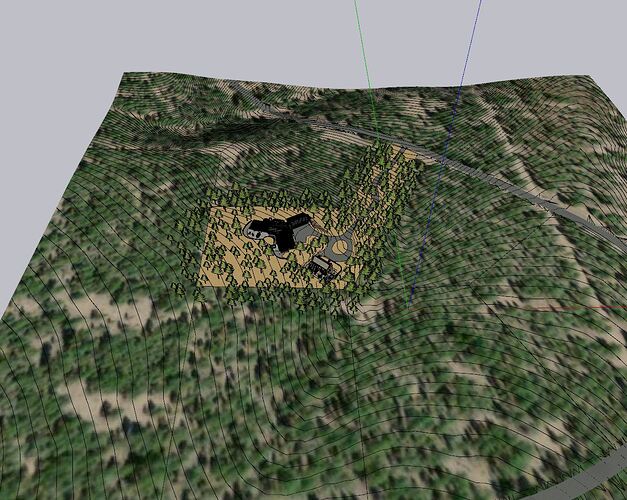I have been using Sketchup for 15 years and have always copied and pasted from one file to another, and in each file the copied elements end up in the exact same place file to file. This is especially helpful with large models by allowing you to work with smaller segments in separate files, then simply copy the modified object back into the master model. I always purge the master model of components before copying the edited object back in, and, if textures or layer names have been modified, I’ll purge any of those that are unused in the master model too.
On more complex models with lots of components, I will create a reference register mark that allows quick verification that I’m pasting to the proper place and that I have not accidently moved or rotated something (Sketchup’s easy editing interface takes constant discipline to not inadvertently modify something…) I create a lot of my 2D work in AutoCAD, and scaled drawings and registers even transfer easily between the two programs.
My latest project’s site model (the master model) is quite large and consists of a main house and an ADU/cottage. The house is divided into three files and the cottage is a separate file. All the separate files have their models in the same location relative to the default axis. Within those models, the axis is re-set relative to the object being worked on. When I copy the various house parts back into the model, they all are shifted to various degrees by no more than 3/8".
I’ve tried combining all of the house’s components into one model file, purged all components including the registration mark, copied out the master file registration mark along with parts of the foundation to align the 1st floor to (the house’s foundation stays in the master file with the site topography and is edited there), then aligned everything perfectly, then copied all three perfectly aligned house components back into the master file together, and they all still skew separately.
This is the house file - all registration marks and building components in their proper place.
This is the misalignment after pasting the house back into the site (master) file.
This is the site without the house - the foundation, cottage, landscaping, etc. all copy and paste without getting out of alignment.
Has this topic come up before, or does someone have an idea what’s causing this? I had a similar problem with AutoCAD a few years ago, and one of AutoCAD’s help staff said it was a known problem and not to use windows copy (ctl.+ C) and paste between files for vector elements, and instead used copybase. That solved the problem and I have an macro with keyboard shortcut that copies from base world UCS 0,0,0 and then another macro that pastes to 0,0,0. Sketchup, for all it’s highlights, does not allow that kind of user custom control.






