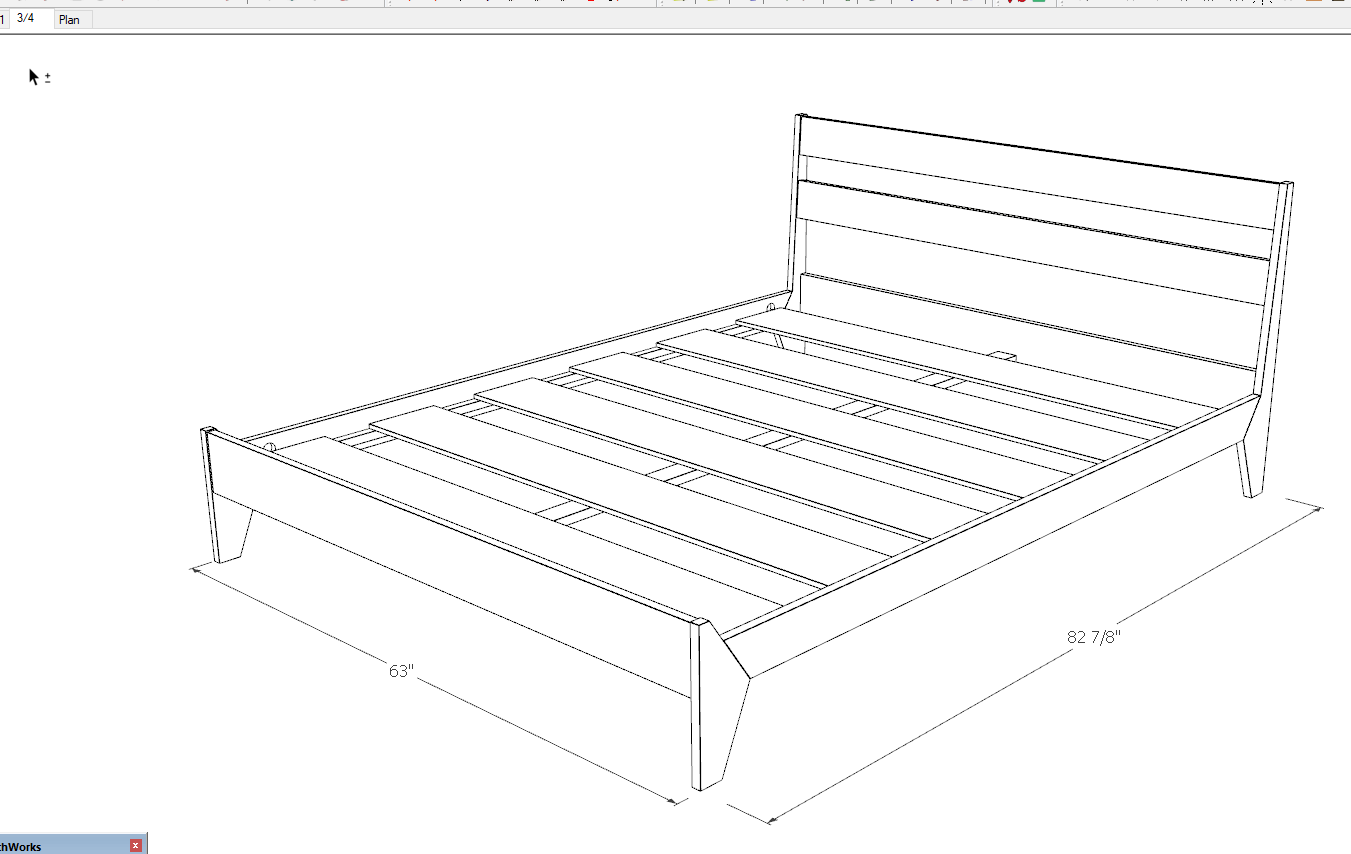Hi guys, I’m a new user. For an assignment I need to create a floor plan with a 1:20 scale (metric). Do I do this in sketchup, or, add the scale later on in layout once I’ve completed the floor plan? Thanks, as I’m totally confused. Best regards, Leigh
Model at real world dimensions in SketchUp. Set up a scene with the camera set to Parallel Projection and the Standard top view. Then send to LayOut and in LayOut set the scale for the viewport.
Quickie example with a model I had handy.
Modeled in real world dimensions in SketchUp.
Plan view scene with Camera set to Parallel Projection.
Viewport for plan view set to scale. (Dimensions removed from SketchUp model and added in LayOut.)
It’s important to understand the difference between these three things:
-
The real world
-
The virtual world
-
Scaled representations
The real world is of course the world you live in. Nothing is scaled because everything is what it is (even a scale model of something else is an actual size itself).
The virtual world is a fake version, usually displayed in 2D such as a computer screen or printed out on a piece of paper. When we speak of drawing things in real world dimensions, that’s a convenient figure of speech. The bed you see in the post above looks real enough but it probably only takes up a few inches on your screen, not the 6 feet + it actually would be in real life. When you zoom in and out, you are dynamically changing the scaling (and possibly the perspective too).
Because you can zoom in and out easily on a screen, an image may be to scale but is unlikely to be a recognized one. That is obviously no good for working purposes, so when you print out (virtually or actually) you need to set a known scale. That is where Layout comes in.
All this is a long-winded way of saying that you input actual dimensions when drawing in SU and select the appropriate scale for output in LO. When you dimension in LO, it knows the scale and so will produce appropriate real world dimensions.
Please… “Untagged” is the name.
yes sir, master teacher ![]()



