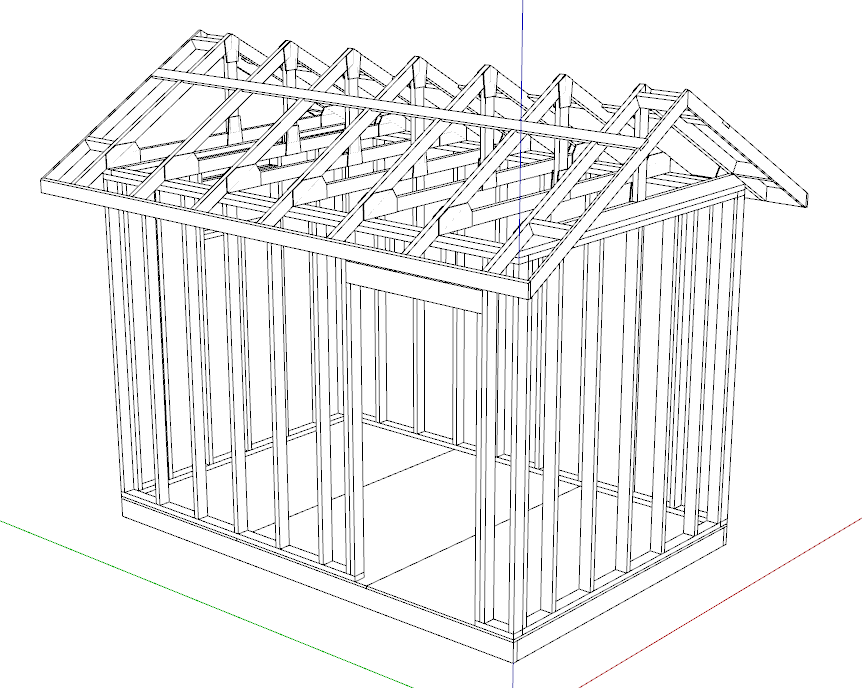Dear DaveR – I can’t even begin how much you’ve taught me in one conversation. I am convinced that I now understand that I should really build it as if I was BUILDING it! I actually make every 2x4 and 2x10 as if they are real, and group them as such, or better, make them components and give them a name! That way, every group of those objects will have no “loose geometry” floating around in it, getting cought up in large wall pieces that shouldn’t have had loose geometry, either! So I have already benefitted a lot from all the generous time you’ve spent here! I hope others will come and read this stuff and learn from it, as I have in the past, in earlier SU forums.
So I will also say that making this an animation had already started teaching me things. Had I known what I know now, I wouldn’t have made earlier mistakes. Some of my “layers” were in larger groups, and weren’t going to be able to show how I want them to build it, because they were connected to things that were staying, or things that weren’t supposed to happen, yet. I had posts together with skirting boards – and yes, they could have been shown that way, but it was much clearer to separate them out and take it one step at a time! So coming from tripping across that necessity, I see the rigor in what you say as absolutely necessary.
That Trimble made this decision to call something millions of AutoCAD users having been calling LAYERS for decades (I learned AutoCAD in 1987 at Parsons School of Design in NYC – there was no Microsoft yet, so no Windows yet, no mouse, we worked on a blue DOS screen and typed the commands in, including what the starting point of a line was, and where the end was, and at what angle! Yeah, it was a slow process, back then!), is unbelievable. If the word was more descriptive, I could understand! But it isn’t. I know they aren’t layers in the same way ACAD uses them. But it’s a cognitive sibling! Tagging? The first thing that comes to mind is the street game kids used to play, when they still went out to play in the street. Then there are toe tags on dead bodies. I don’t know where they get this from. I am not terribly thrilled about some of their decision-making. But I’m the generation that’s on its way out, so I will just have my say and trot away.
The last thing you say is extremely helpful! When I use 2017 anything that has edges (boundaries?) and faces should be on Layer 0. Only groups and components on other layers. That alone will force me to be rigorous about all the things you pointed out I was missing!
Thanks for clearing up where you got the file! I was so puzzled! And Dropbox is still not letting me see it! I’m still getting the “something went wrong” message. So that I’ll buy more space…
I have looked at a lot of tutorials, and I know I’ve gone to learn.sketchup.com as well. Maybe I’ve skipped over the kind of intro ones that I thought would only go over what I already know? Or maybe I’m not paying attention to things I don’t understand? I’m from Germany, and couldn’t speak English when I arrived as a twelve-year-old. When you first understand nothing, you hear, or get, nothing. Then you know a little, and you pick up those words. After a while, you are picking up more and more meaning, but there are still words among all the chatter that are meaningless to you. You learn to “overhear” them – not in the usual sense of the word, but you let them fly over you. You can’t help it. It’s the same thing as when you understood nothing, and it all flew over you. So I might have been doing a version of that, with this new stuff I was learning.
Thanks awfully also for your beautiful construction drawing, with the materials / cutlist! I see how much sense it makes to treat each piece of lumber as the separate and sovereign thing it is! Man, the architectural drawings I worked on weren’t anything like this! This is astounding. In the interior design capacity I worked, we started working with a drafting program called GIZA, which allowed the sales people to put together a workstation, generate a 3D plan, and the computer would spit out a bill of materials that would have taken hours to do, doing a manual “take off” by counting pieces and parts, by a project manager. And they were human, and made mistakes! But I also knew that this meant fewer jobs for people like me! I knew an architect who got a job doing costing for a large general contractor. All day he stood in front of plans, and generated materials lists! I bet he didn’t think that’s what he’d be designing, in school!
Anyway, way off topic, but at least kind of aligned.
You have been so helpful! I wish I could send you a fruit basket or bottle of wine! But you could be anywhere on the planet. All I can do is thank you immensely for all of this golden information. I am in your debt! Much appreciated, thanks, DaveR!
All my best, stay safe, and have a good day / evening / morning…
Gigi
![]()










