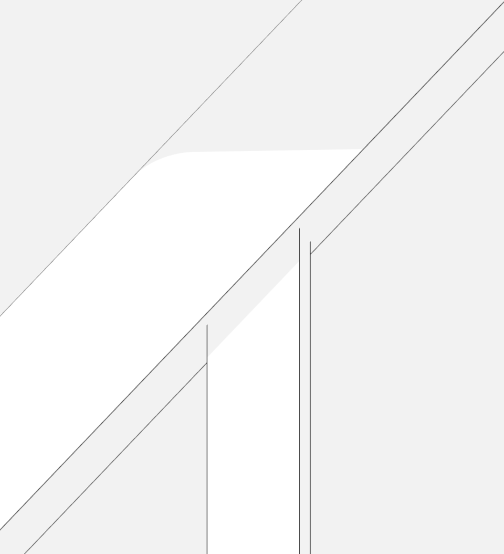That I can’t answer.
There’s still some odd bleeding through, e.g. there’s a wall corner edge that is showing through one of the handrails.

It could be some weird interaction between your intersecting solids and also some of your groups that are not “solid” as per Solid Inspector.
I’m super meticulous about my groups and components being solid and not intersecting with each other.
Especially floor groups that abut precisely with wall groups – otherwise you’d never be able to snap Layout dimensions “to the section cut”.
My model is also well set for dimension points. The details I show here are not dimension points. It is showing a model that reads correctly and professionally.
I created a new scene in the same SU model and uploaded to a new layout file. I attach the three views; raster (does not work for CDs due to poor image quality), vector (lines are clean, but no materials show and still ghosting), and hybrid (note the offset in textures/colors). There is an issue here, I think.
But please prove me wrong. I like the improvements in 2023 and would like to move forward. But I can’t run an office on these graphics without some support from SU.
Vector rendering in LayOut has never been flawless. I have switched to using Raster with High export quality except when I need vector output for DWG files. Raster is quite OK for construction documents that are not viewed with a microscope.
As I said… making sure all the balusters do not intersect the other solid parts of the balustrade system has eliminated the bleeding through of geometry on my system although there is bleeding elsewhere.
Have you trimmed your balusters to the handrails ?
As you question - why is this a problem in 2023 and not 2022 - only the SU team can offer an answer there.
I have a few models where I have modelled stairs - balusters, handrails, strings, etc. - and I don’t have any bleeding geometry.
I’m absolutely not questioning your professionalism but I guess I am questioning your modelling techniques…
The bleeding geometry of the doors that still persists is also wall opening edges ( I turned off the door and windows layer ).
I’ve tried to replicate this in one of my current models
Here I’ve created an opening behind a stair handrail and balusters:

And here I’ve moved one of the balusters up so that it intersects with the handrail:
In Layout I get no bleeding through of geometry:
I found the Layout file to be really slow.
I purged the SU model and turned off the tags of all objects that I could find that would never show in the Layout viewports, e.g. the Simpson post bases, internal objects - furniture, equipment, etc. and Layout was much more responsive.
I mean the Simpson bases each have 30 circular holes, each one having 96 segments and there are 72 of them that I can see.
Also there’s all that unnecessary detail like the door keeps and latches.
Most contractors I work with have iPads at the site. Raster files don’t work for detailed work for me.
Even sketch programs like Morpholio Trace and Concepts are full vectors.
I received updates this morning for Flextools (windows), Profile Builder 3 (handrails), and a Windows update. I know doing all the updates at once means who knows what helped, but it did help. The updates did not resolve everything.
The line bleed is gone. The offset in both textures and colors remains. The offset occurs at line weights below .4, indicating that line weights are changing and colors and textures are not moving to fill in.
I will continue in 2023.
Thanks to all those that helped. It is greatly appreciated, as always.
Morpholio trace is not Vector. Just saying. In fact it relies only on the max screen resolution for each Layer.
I am sure you are right about Trace. I no longer use the APP; I use Fresco which is both. Many drawing apps for architects besides Concepts are vector.
The point is I feel I need to have an accurate vector for CDs. All my engineers produce CDs that are just diagrammatic (2 lines represent all the framing for a floor), and yet 100% vector. I want that crispness and definition in my part of the CDs package as well.
Layout does and should allow this with line weight control as well.





