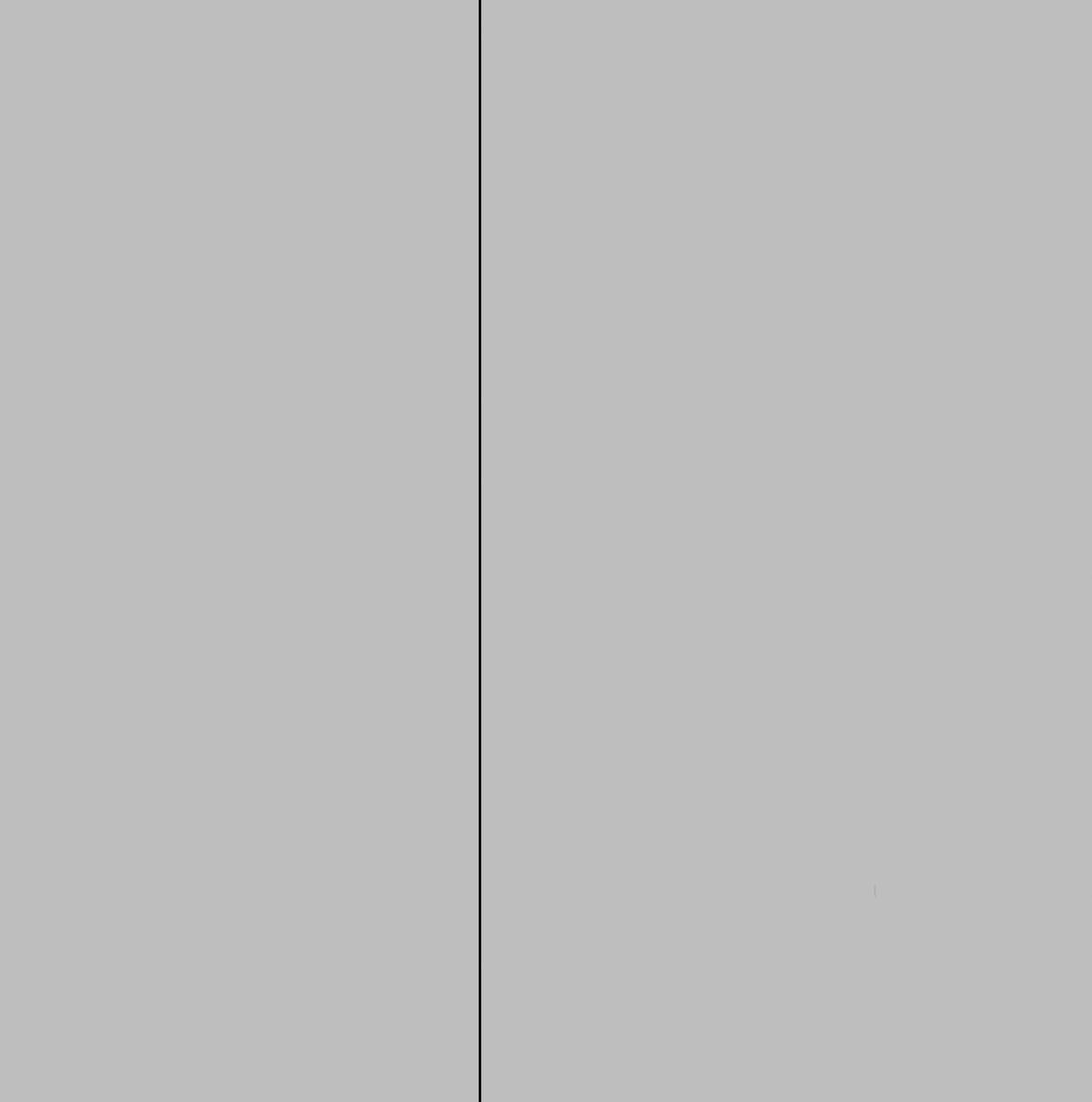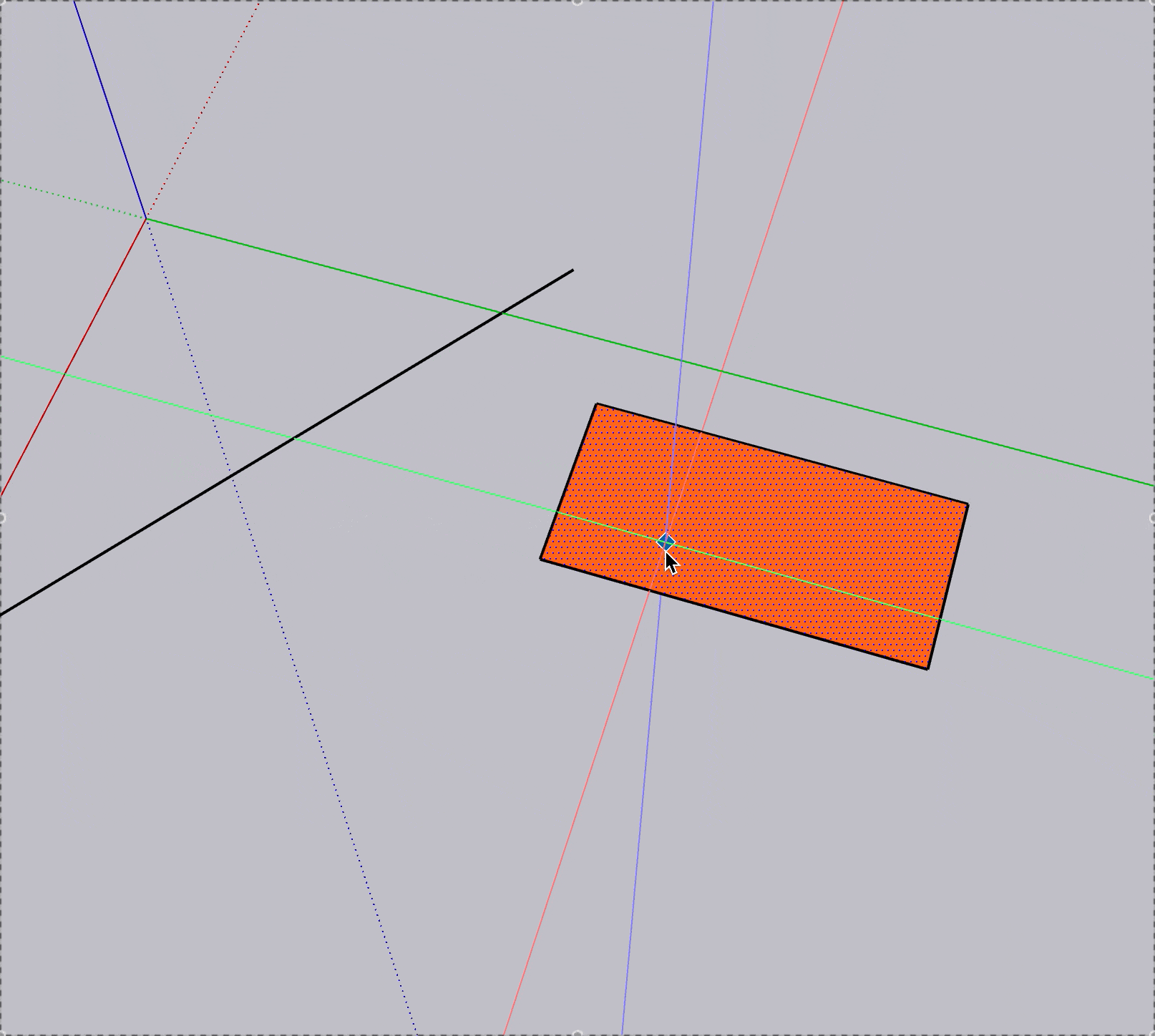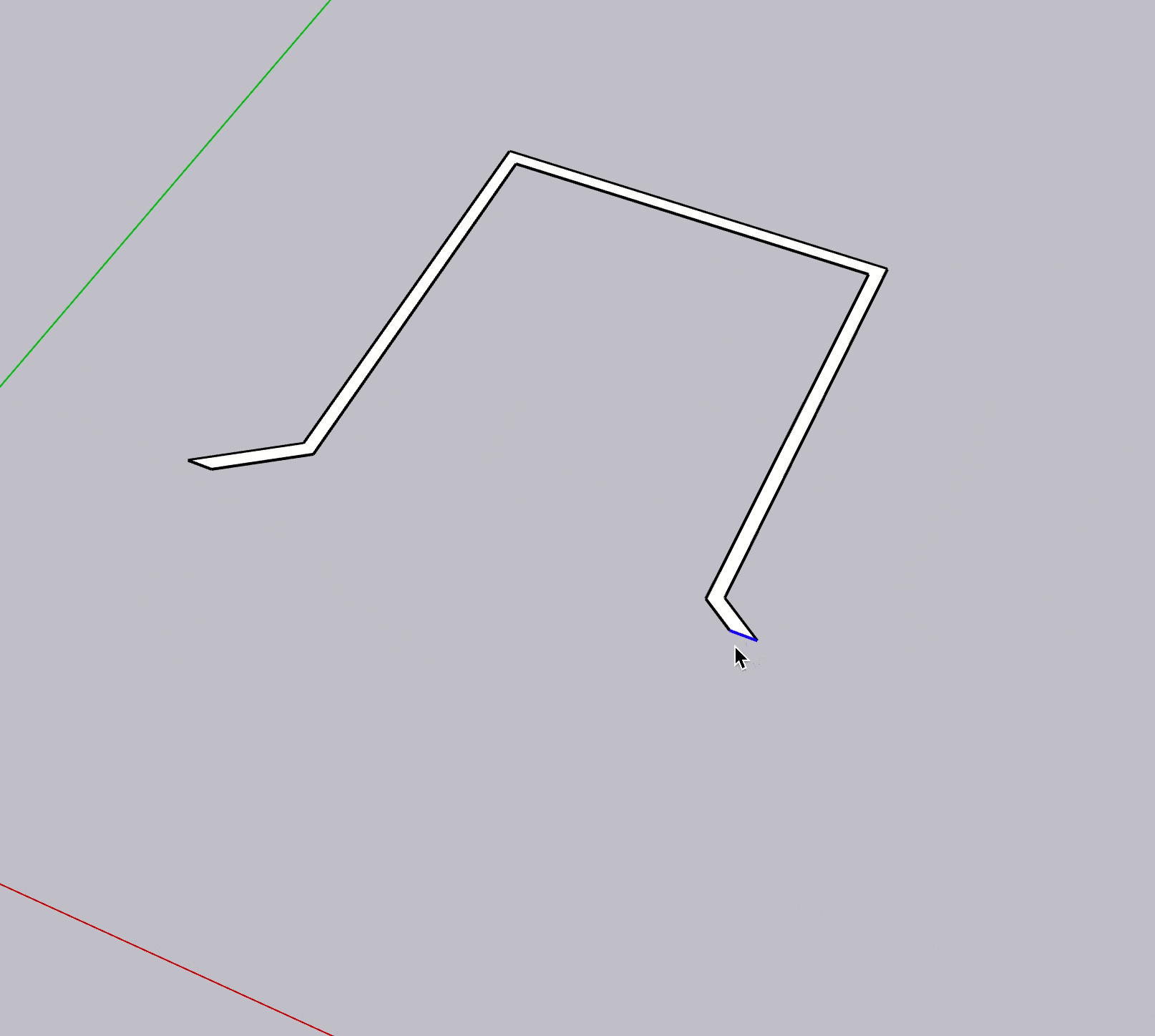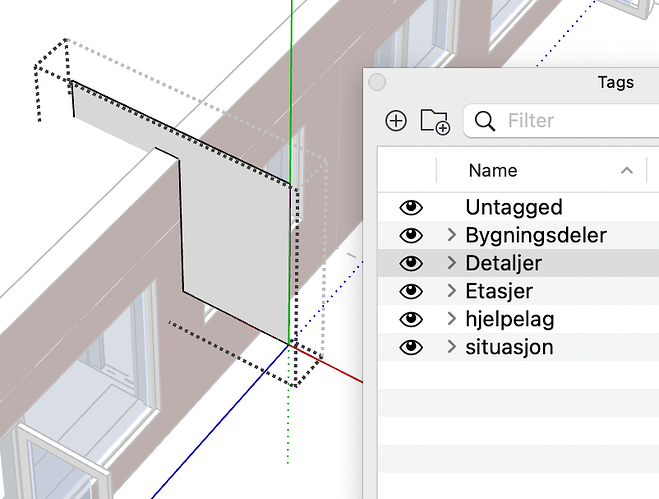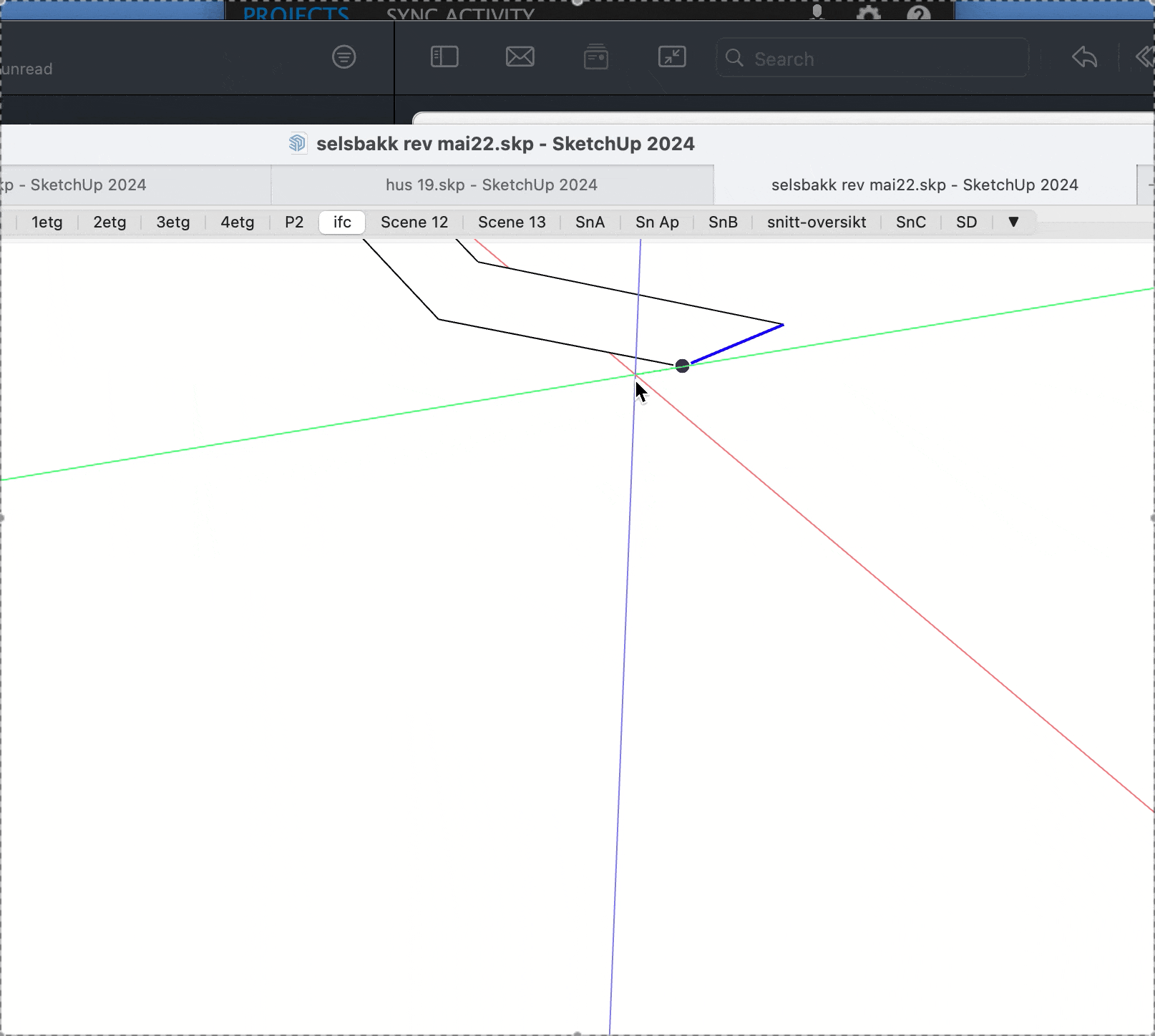I’m familiar with AutoCAD, as a matter of fact I learned how to do blueprints on paper (back when high schools had courses like Mechanical Drafting and we had the actual massive blueprint easels in the classroom), and then AutoCAD on computers (with the authorization dongle bolted to the parallel port, anyone remember that?)… so it’s not like I’m afraid of the basics.
But Sketchup & Layout is SUCH a more advanced, easy, and FUN workflow, I can’t see AutoCAD holding on to industry dominance much longer. Especially if Trimble does implement the best features of AutoCAD and illustration programs like Adobe Illustrator and CorelDRAW (which is what I’ve used for 10+ years to do what Layout does, and Corel has some VERY useful features for drawing organic shapes and arranging things).
100% agree with FosterArchitect’s entire list, plus:
Leaders with multiple lines (i.e. showing the location of multiple instances of the same item)
Option to “paint dimensions”, i.e. let me click and drag across different items to add dimensions as a batch - or an option to “Dimension All The Things” (with filters/restrictions) and then remove what I don’t need.
Better auto-organization of dimensions, maybe an option
Better page management - see how CorelDRAW and Illustrator do it, no need to invent anything new.
Keyboard shortcuts for more things, such as alignment.
Keyboard shortcut SETS that match Corel / Illustrator workflow.
Keyboard shortcut sets & workplace settings that can be saved as one “environment” (also same as Corel / Illustrator), so I don’t have to re-customize everything on a new install.
Preflight checks and more robust exporting. Sometimes it will randomly freeze on a particular page when exporting to PDF, and then the whole workflow is screwed.
Here’s a big one for both Sketchup and Layout - at least for me, wonder how many people agree - TIMERS and ABILITY TO ABORT any running operation.
How many times did you have the experience of “start something and immediately regret it”? I.e. a cleanup operation or geometry merging, when it’s taking more than a few minutes, you have no idea how much longer, and everything is frozen until it’s done? It would be AMAZING to have an estimated timer so you can make the decision to let it run, take a 5-minute break, or abort it.
Fix the bug splats & have more sensible error descriptions, so users can at least have a clue where to begin fixing things.
Why do vector renderings take forever? There has to be a way to speed them up.
