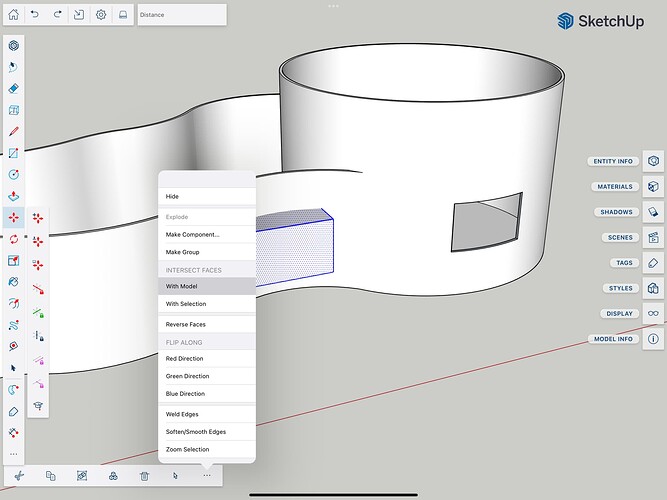Hi! I’ve been using SketchUp web for a week now and I can’t figure out how to do what I want to do or if it’s just not possible with this version of sketchup. Basically, I am trying to add windows to a curved wall, could anymore help me? Is is even possible to do in the free version? I have joined my current model.
idk.skp (331.8 KB)
I’m sure someone else can show you with a picture or link to a video, but until then, look up “intersect with model” to get this effect.
Essentially you create a positive version of your window and then place it, select “intersect with model” and then erase whatever geometry you don’t need. There are fancier ways but this is how we do it without extensions ![]()
going to watch some videos about this tool and try it! thank you!!
I have a little more time now. Here’s what I did.
- I made a box the size of an intended window.
- Selected the entire box and moved it into window position without deselecting it. Then I chose “intersect with model” from the context options. Yours is the free web version, so your menu will be different. EDIT: I think you would right click on your selection to get this option, but all I have is an iPad with no mouse at the moment, so I can’t check this.
- Then once I could see the separation lines were there, I started erasing what geometry I didn’t need, and lastly deleted the two faces.
I highly recommend you go through a few of the SketchUp videos on YouTube, or the free courses that they offer. You have reversed faces and such in your model which I reversed. Also, with the softened top edge it means that you’re selecting both sides at once, which makes it difficult to cut through it. I un-softened the top edge to do all of this… you can soften again later.
thank you so much, I tried and it worked!
Hi Dani.
Your method has one major drawback. The sides of the window are not perpendicular to the wall surface and can create very sharp embrasures. Here’s how I would solve this problem:
Hi Dani.
Your method has one major drawback. The sides of the window are not perpendicular to the wall surface and can create very sharp embrasures. Here’s how I would solve this problem:
On the top surface of the wall, draw a window plan view
Use the pull / push tools and create a window “sill” at the correct height.
Use the Move tool to copy the sill surface to the height of the window lintel
Use the pull / push tools and pull the lintel surface to the height of the wall
And ready window opening










