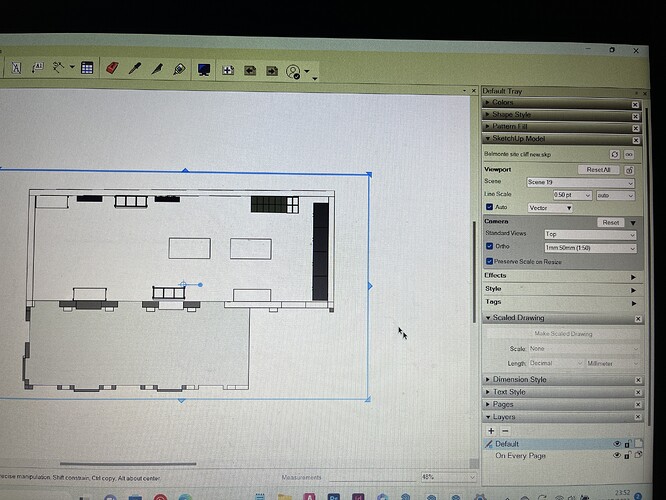So I have a plan on sketchup which I’ve gathered form a section plane, parallel projection etc. I need this on an A2 size paper. When the plan is 1:100 the dimensions are correct but the plan is too small. When I change it to 1:50 my dimensions change and are incorrect. Is there something I am missing? Some help please
I should say that I’m having this issue on layout
Incorrect how?
Are these dimensions you added in LayOut? Did you turn off Auto Scale and manually set the scale in Dimension Style?
Share the LO file so we can see what you’ve got and help you fix it.
No the dimensions are from sketchup pro. And the preserve scale box is set. How would I send the link over?
The dimension text in SketchUp will change size as you change the scale. You’ll need to go into the model and edit the dimension text to make it the right size. Frankly that’s a lot of screwing around. Better to add your dimensions in LayOut. You have better control over their appearance and placement relative to the model and the text is easier to edit if needed.
As for sharing the LO file, if it’s 16 Mb or less, just drag and drop it into a reply. If it’s larger, upload it to Drop Box and share the link in a reply.
I’ll have to pay for drop box. Give me one second and I’ll post images about what I mean
No you don’t. You can get a free account. Or use Google Drive or WE Transfer.
Not unless your file is heavier than 2gb, in that case you can use google drive.
I can’t get that to work. The 1:100 scale comes up the right scale 10840mm. When I change it to 1:50 scale the same wall changes to 216.8mm
In your screen shots you show you are drawing a line in paper space length. You aren’t actually measuring the model. Since you are drawing a different length line, the dimensions should be different.
So it’s right. What I’ve done is select a cut through the building, made a scene. Put the camera view to top, and on parallel projection. Sent that to Layout. Now I’ve changed the paper size to A2. And then clicked on the plan, sketchup model panel, and changed the scale to 1:50 while preserving the scale. All them steps are correct?
Did you update the scene after setting the top view and Parallel Projection? If so, that part’s right.
Well, yes, as far as it goes. Now if you use the Dimension tool in LayOut and dimension between the corners instead of using the Line tool, do you get the expected dimension?
I’m thinking you ought to take the time to go through both the SketchUp and LayOut tutorials at learn.sketchup.com
Ah on the dimensions tool on layout them dimensions are correct. I will do that soon but I’ve got a hand in Friday so just got to transfer my model to sections and plans to scale. Thank you so much for your help and quick responses. Any way I can leave you a nice rating?
Just mark the post that is the solution witha checkmark.
Thank you again. You’ve been a lot of help



