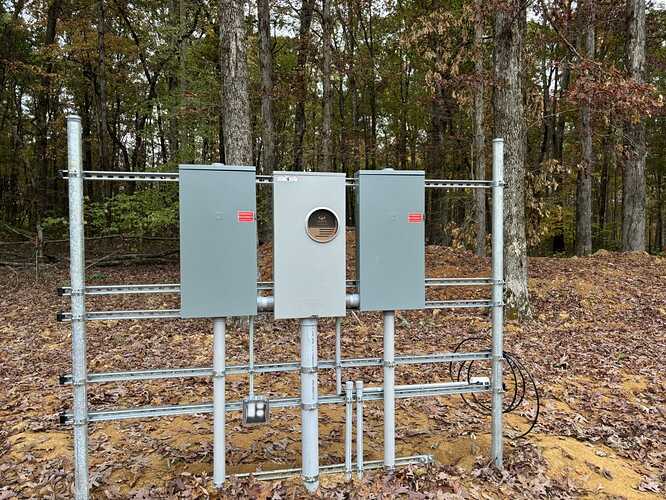I’m working on a residential solar project and would like to create a simple SketchUp model (2D or 3D) of an existing electrical wall — basically, a freestanding metal frame with multiple electrical panels and conduit mounted to it. This isn’t part of a building wall — it’s out in the open, kind of like a utility rack or pedestal setup.
I’ve attached a couple of reference photos to show what I mean.
I’m currently using SketchUp Pro without any extensions. Just looking for advice on:
-
The best way to go about modeling something like this from scratch
-
Any good search terms to find similar objects or components in the 3D Warehouse
-
Tips for keeping it clean and simple, since this is just for planning/reference
Would appreciate any guidance or examples if someone’s tackled something similar!
Also, a pad mounted transformer with a utility meter.



