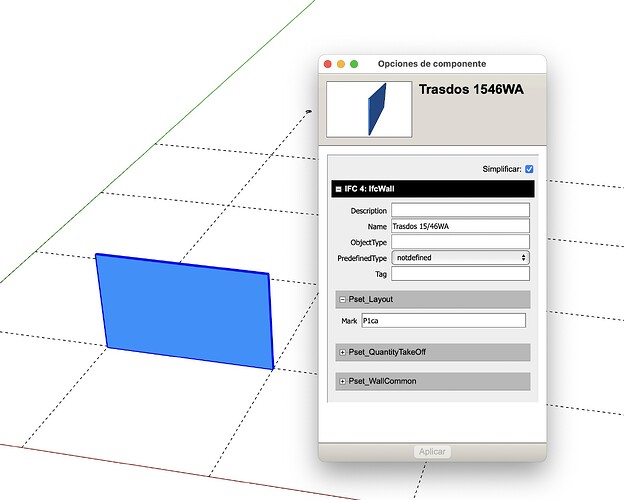@rtches - definitely something to think about, but it’s not exactly solving my problem. I have basically a 3-part workflow:
1.) Assign wallcovering types to walls. Bathrooms get tiles on the vanity wall, and either paint (if cheap project) or less expensive / plain tile on the other walls. Bedrooms will typically have wallpaper all around. Certain rooms will have a “showcase” wall that gets an expensive wallpaper, and other walls that get more muted wallpaper. And so on.
This is important because:
A.) Tiles require a different type of wall structure (Durock or Cement Board instead of Sheetrock), so knowing that certain walls will be “reinforced” gives the contractor a head-start.
B.) Floor tiles versus parquet versus LVT also require different prep & labor.
C.) This process lets me generate a list of the required materials, for the designer to choose. So for example, I may have Paint Color 1 for most walls, Paint Color 2 for kids’ bedrooms, Paint Color 3 for bathrooms / wet walls (waterproof paint); Wallpaper 1, Wallpaper 2; Tiles 1, Tiles 2, Tiles 3, Tiles 4.
So at this stage, we don’t know which exact materials we need, but we know how many different ones and their area (so we can estimate the costs).
2.) Once the designer chooses the actual materials, I can create them in Sketchup and assign them to the “designated” materials I chose in Step 1.
I’m still keeping the colorful / patterned designations, because a lot of times, it’s very hard to see the difference between similar paints or tiles, so a “light gray” and a “1% darker gray” would look the same, but their assigned colors on the plan would be blue and purple, for example, so it’s obvious they’re different.
3.) I use a plugin like Report On Areas to generate the list of colors & materials.
And then I have a plan like this, where I know, without even looking at the cross-reference, that there are 2 murals (polka-dotted walls) and they’re different because it’s a different color polkadots, 2 wallpaper walls but it’s the same wallpaper, and a bunch of walls with just paint.









