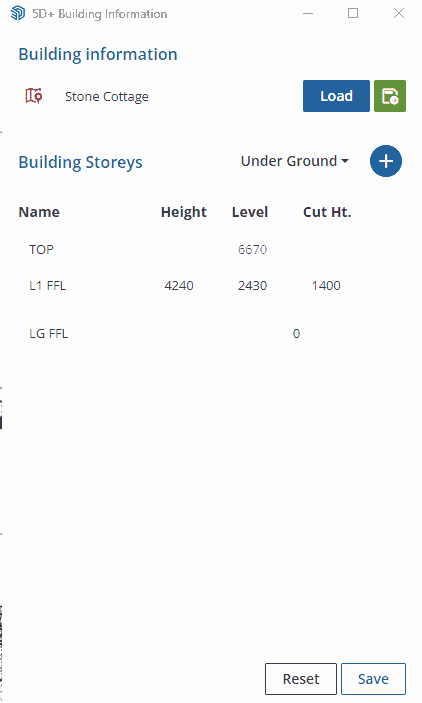Hi @Cyentruk
I’d love if we could use Tag groups for Tag filters in all places of the 5D+ costumization options.
I’d also love if there could be a way of setting up current Tag groups active state as a View state configuration here:
Hi @Cyentruk
I’d love if we could use Tag groups for Tag filters in all places of the 5D+ costumization options.
I’d also love if there could be a way of setting up current Tag groups active state as a View state configuration here:
Yeah, this could be.
And would it be possible to have tag groups being supported too, instead of only tag prefixes, for everything, even 5D+ Autotag?
The second tutorial video for 5D+ Plus on The SketchUp Essentials Youtube channel. ![]()
Thank you very much, @JustinTSE. Your tutorials are always clear, concise, and perfect for beginners.
Bug report 5D+ Version 1.8.5 release date 2025.04.20:
problem with modifying underground levels:
any modification of the default underground level (the “-3000”) makes it an above ground level, i.e. it does not retain the “-” minus.
Developer, help please What is going on?

Hi, this is not a bug. When you enter “300” as the storey height of the basement, it means the height from the basement floor to the first floor is 300. At the same time, if you set the “Level” of the first storey to “2430” in the third column, then the basement level should be calculated as 2430 - 300 = 2130.
If you want the basement level to be displayed as “-300”, you need to move the entire building downward so that the level of the first storey is set to zero on the Z-axis (Z = 0). In this case, you should enter “-2430” as the Ground Level (LG FFL).
Great new video, @Cyentruk ! https://www.youtube.com/watch?v=y9zRqz8P3_k Love the pacing - you are taking your time - explaining us for “the rest of us”! ![]()
Thanks, man. The AI voice make me “sick”, but may be better than my real voice ![]()
Has anyone used this with Medeek Tools?
Aha, the penny dropped! Now I understand it. Not a bug!
Thanks for taking your time to reply - your clarifications help a lot!
I got the basement level to work :
My previous confusion was founded in the fact that I used the line "Ground (=soil) for my “Finished Ground Floor Level”, as I do not need a level datum for the surrounding natural surfaces; it`s a sloped site.
In my case, the data entry for the slit level “B1” needs to be measured downwards from what is the upper floor “L1 FFL”.
I would be very interested to see if someone could use this extension in conjunction with some of mine.
I think you should set L1 as L0 and add a new L1. The LG, should be something like the difference between ground height, or entrance of the plot, and L0 level.
This would then allow you to set Basement slab level at a set distance from L0 slab level, which is what we are supposed to have in a project:
Do you have a trial?
Absolutely.
You can download the “Trial” of the Wall, Foundation and Truss plugin directly here:
https://design.medeek.com/calculator/sketchup/medeek_wall_ext.rbz
https://design.medeek.com/calculator/sketchup/medeek_truss_ext.rbz
https://design.medeek.com/calculator/sketchup/medeek_foundation_ext.rbz
Spot on, JQL! Thanks for your sketch.
An advantage of your configuration is that the cut height can be independently set for B1, L0 and L1.
My B1 level is really only a split (“half”) level, which I prefer to be displayed on the L0 level plan (rather than on a separate plan/sheet). I am still torn which way to go with the 5D+ datum planning. … but at least I understand now how the tool works :-))
And documentation looks fine!
Greetings from Australia
I will try to find some time in the near future to test them. Thanks!
I’m trying to get 5Dplus to work with an example model I downloaded from 3d warehouse.
The level grid command doesn’t seem to work. I made the elevation and section views with the auto scene function. I tried to apply level grid and I get the dialogue box but it doesn’t add the levels. Or it only adds them in 1 or 2 scenes and not always facing the right direction.
I’ve input building info for ground level and 2 levels above.
The ground level is the only one to show up in any scene.
Anybody have any idea what I’m doing wrong?
I’ve just started trying to use this extension - any help is appreciated.
Thanks.
Hello, please check the “View bounds” of scenes from Custom Bounds function:
About the wrong direction of grids, could you try to reset the axes of the model then try again?
Thanks.
I tried expanding the view boundaries but it didn’t help.
When I right click the axes, the reset option is greyed out.
Maybe I should just use a different model?