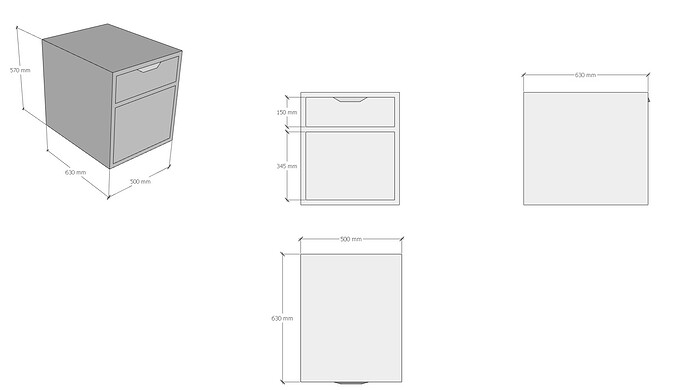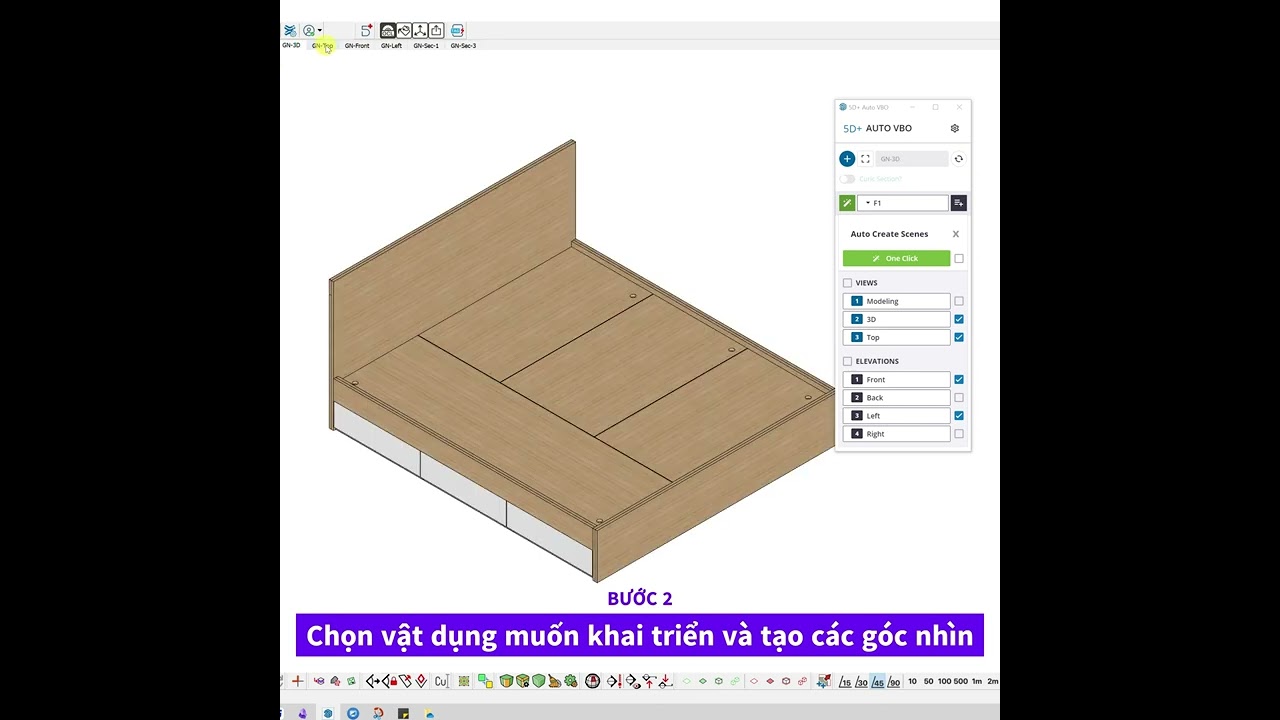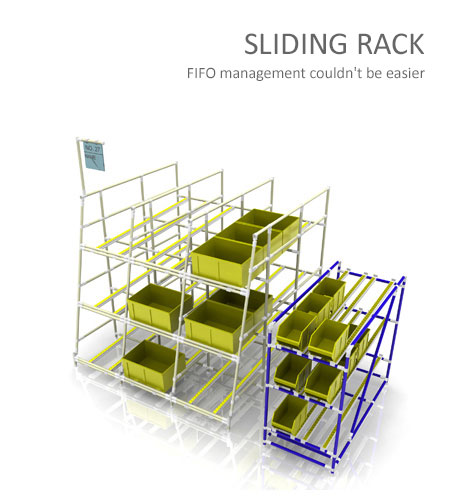Hi everyone, this subject is difficult to explain (and english is not my first language so i beg for your patience), but i will try my best. i thank you in advance for reading all the topic and taking your time to help me ![]()
I work doing models of furniture, my work flow consists in make the model, do the calcolations of materials and finally do a power point with the basic views: Axonometric, top, left, and front. Each of them with their corresponding dimensions. Like this :
At the moment, to make this as fast as possible, i set the quotes with the dimension tool, because the dimensions i want to show are different depending on the view, and them i place them on power point doing screenshots.
Im looking for a way to improve this work flow in order to get the four views faster and ready to place in the power point. and i know, you may say : honey, use layout.
BUT, bear in mind that this example is a very simple example, usually i work with much more complex models, in which the dimension i take are some times taken from intrincate poins of the model, etc, so, i have tried working the dimensions directly on layout but i really struggle on this part, as i have to orbit the model, take points that sometimes i have to dive into the geometry, you know what i mean. In addition that layoput works with the raster mode, hybrid, etc, and its a bit unconfortable.
Any ideas are welcome, and please, let me know if i explained my self well


