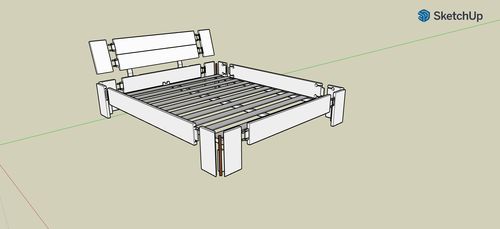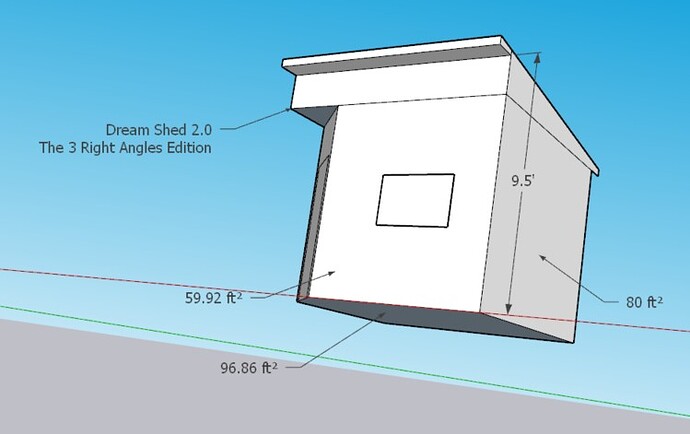A shed is kind od a basic thing.
To be honest, start drafting out your idea on some paper, get the idea in your head about the rough size and shape you are looking for.
Add outer dimensions, and a rough floor plan.
Think about what requirements you have for materials, style and so on.
If you are going to hire someone to do the work that is probably enough to ask for a prize quote. They’ll do the actual design.
If you need to visalize the building, you could build foam models. Probably a last faster then learning a tool…
Now, if you are going to build this yourself, plan out how your construction will be. Evaluate different options, pro’s and cons.
Write it down or and sketch spesific details with pen and paper. Now you got the rough idea about most of your build.
This is when it’s time to drag your ass to the computer and start modelling your shed.
Model your ideas, verify that the measurements is correct, check that your design fit together, draw out the details and create views, planes and details as needed. Create cutlists and go to the lumberjard, buy what you need, drag it home and start building.
PS: Instead of all the modeling you could just go out, buy the lumber and start building, and handle any errors as you go.
A bit of joking, but also a bit serious.
Using a 3D tool in a good way is quite requiering and will take time. It’s a great tool when you know how to use it, but it does take time. For many people, it’s a lot easier to handle issues in the real world then solving them in theory inside a computer program.
A constructor is likely to know WAY more then you about how to actually build a shed, so if you create detailed plans they will probably not want to use them anyway.
The good reasons for usong software is:
- you know it and it helps you
- you want to know it and has a separate interest, independent of what you try to build
- you want or need to share detailed building details with other, either because you want to verify your ideas, you want input from others or you want others to build something according to your excact details
If you need a shed, you are bot going to build it yourself and you do not have a general need/interest in learning a tool like sketchup -
pen and paper is the tools for you.
In my case, I often combine. As I’m getting betyer and more efficient I’m using sketchup to verify and make detailed plans for my design. But it takes a lot of time, and often I would jabe build the whole thing ss fast or faster then just making the drawings.
But when you habe done it a lot it will of course be bith fast and easy to verify your designs using sketchup.
This is my current project. As a newbee it takes a lot of time to get these models right:





