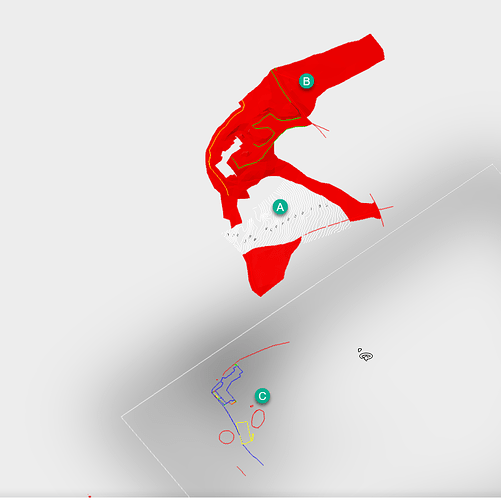Hi, this is my first post. I did search for other posts related to DWG import issues, but they don’t feel like a good fit for my situation.
I had a topographic survey performed at my property and the company sent a PDF and a DWG of the survey data. I can load the DWG into the AutoDesk online DWG viewer and it looks fine, just like it should. Here’s a screenshot:
A - LIDAR data from NOAA. Survey company added this data to the main file.
B - topo surface model created from the actual survey points that were taken
C - Lines that the survey company added to the file for waterlines, buildings, etc. (not sure why they’re at Y:0, but I’m OK with it)
When I import the file into SU I receive a warning. This warning seems somewhat common from what I’ve found in my research when loading large scale data, like a land survey.
Warning:
Some imported geometry is extremely far from the
model origin. If you experience any instability with
your SketchUp model, please delete that geometry
from your .dwg/.dxf file and import again.
AutoCAD Entities Imported:
Layers: 346
Blocks: 14
Arcs: 7
Circles: 23
Inserts: 15
Lines: 488
2d Poly-lines: 78
AutoCAD Entities Simplified:
Coords out of range: 945
AutoCAD Entities Ignored:
Images: 1
M-Texts: 41
Proxy Objects: 954
Texts: 8
Anonymous Blocks: 118
Zombies and Others: 48
I do see in the AutoCAD Entities Ignored section that there are many objects that were ignored. That probably explains my problem, but I don’t know what to do about it! ![]()
After the import, I see the “NOAA LIDAR” data but the topo mesh is missing, these are probably the ignored objects.
**I tried to include a screen shot but for some reason “new users” can only have one embedded media item.
I’ll have a little bit of a challenge asking the survey company to “fix the file” because it loads fine in the Autodesk viewer. I’m hoping some of the experts here have some additional ideas or maybe can see the issue with the DWG file. I’ve attached the DWG file as well as the SU file with the imported models.
-Steve
23033T1-1.dwg (3.7 MB)
survey data imported - bad.skp (637.5 KB)







