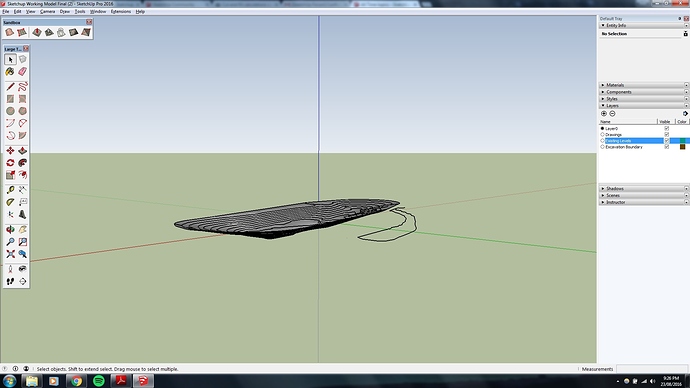Hi,
I’m having trouble working out how to calculate how much cut/fill would be required for a site. As seen in the screenshot i have created the contours (existing levels) for the site. The wireframe next to the image is the footprint of the excavation required, which i have set to the appropriate levels. So i basically have two questions -
- How can i close up the shape of the wireframe and do i need to?
- How do i go about adding volume to the contours so i can overlay the wireframe and come out with a quantity?
Any help would be much appreciated.
