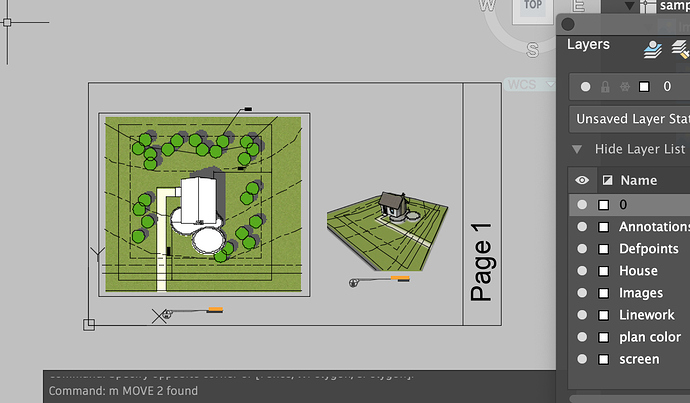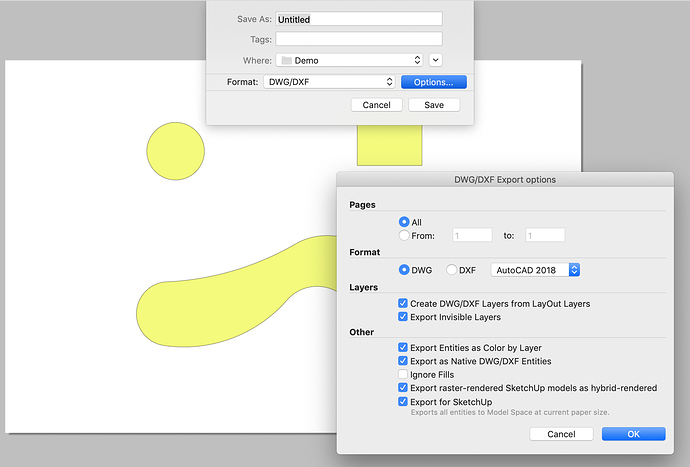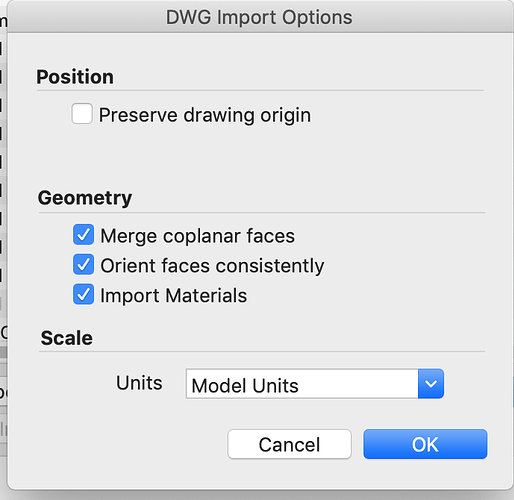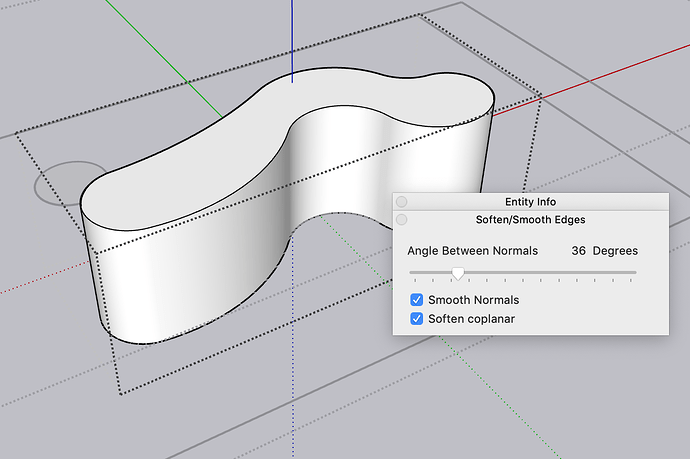Hello: I am unsuccessful with converting my Layout drawings to CAD. My work flow is: Build model and architectural drawings in Sketchup> Save&Send to Layout> Add Labels, Lines Dimensions and other enhancements, title block etc… Then I Convert to PDF’s and issue the drawing set to Contractors and to the Printers.This all works fine.
However The Engineers want it all in CAD format. When I follow the directions to Export to CAD I must be missing something. Only the things that I’ve added in Layout to the original Sketchup Drawing gets exported to CAD but the original Sketchup drawing does not. I just end up with a CAD drawing with all the dimensions, labels, text etc but no drawing(s). Note: When I Export from Layout to CAD I have tried doing a SELECT ALL for everything on the Layout Page but this still not not capture the original Sketchup. Drawing.
Any help with this would be very very much appreciated. I’ve tried to follow other online instructions to this but with no success. In the past I have managed to successfully import my Sketchup drawings directly to CAD so I can’t understand why I’m not able to do so from Layout. THX
I was never able to successfully export Layout to DWG how I wanted for the engineer to work from.
For my projects the engineer uses my issued PDFs to work out the new structure but for their drawings they use DWGs that I have exported from Sketchup that contains the linework that they need.
Could be that Layout has improved it’s DWG export so that it would work for me…?
Thanks Paul:
Yes, it sounds like you’ve had my similar experience(and maybe frustration).
Given how easy it is to export the Sketchup drawings you’d think it would be the same for Layout.
So my engineer would too like things in DFX -CAD 2010 format soI’m thinking that you are confirming what I was wondering about:
Namely that the engineer can indeed have the linework and dimensions he needs just from the unadorned Sketchup drawings. I.e. without my added labels and dimension line which I do in Layout?
many thanks. I’ll try that.
So you are only getting the vector linework and text. Without seeing your LayOut file I would guess you have left the viewports rendered as Raster. You need to render them as Vector or Hybrid so there are vector lines to export.
Well that was one of the instructions that we had read about online and had tried. But it too didn’t seem to work.
But we were pretty tired and frustrated by then.
We’ll try again and I’ll let you know.
Thanks for your input
I just tried it here on my end to see that it works and it did for me.
What version of SketchUp and LayOut are you using? Please complete your profile.
Hmm… Am using 20.0.362 for both Sketchup and Layout on a 2020 MacBook Pro using macOS Catalina 10.15.5 16GB
How and where do I ‘complete my profile’
You might want to update. The current version is 2020.1
Click on the Y in the green circle at the top right of the forum window. Then click on your user name and Preferences. You can update your profile there.
Thanks for the heads up with updating the profile. Done.
Just for clarification about the Layout and the way you do the conversion:
A typical Layout page of mine includes multiple drawing windows that I have inserted from Sketchup.
To these I add labels, reference lines, dimensions, notes etc.
I also add things to the drawing like title blocks, logos etc from other layout drawings that I have copied and pasted to the current drawing.
drawing.
I then convert each Sketchup drawing insers from raster to vector.
Then do a select all.
Then do the Export drill.
Is this what you do?
Is there another step I am missing?
Thx for your time.
I don’t select anything before exporting. I just hit File>Export.
Not sure if it has anything to do with the export but how are you getting the viewports in the LayOut document? Are you copying from SU and pasting in LO? Generally it’s not a good idea to copy from another application and paste into a LayOut document.
I’ve been having a play with Layout export to DWG to see if it’s any better than when I last tried.
For me it’s not - much easier for me to export from SketchUp. I have more control over what’s exported
Hi All, I will explain how LayOut exports to dwg in hopes to provide some clarity.
When exporting to dwg LayOut will place all LayOut entities (Dims, notes, Labels…etc.) to the paper space and all orthographic viewed (non perspective) SketchUp models to the model space based on the scale of viewport. Any SketchUp model that is in a perspective view is placed in the paper space as well.
So first make sure you plans and elevations have a scale assigned to them. The SketchUp viewports do not need to be Vector or Hybrid if you use the ‘Export raster-rendered SU models as hybrid-rendered’ in the export option.
When you open the exported file you will see that you will have viewports at scale and the notes located as the LayOut file had. LayOut layers will also pass into Acad.
A limitation we have is that your model space data does not reference the same way you would normaly set up a cad file. We place individual SketchUp viewports in their own unique location in the model space.
If you are working with consultants who will use your exported data as a base, you may consider using the ‘Export for SketchUp’ feature on the dwg export dialog. This will export all the data, (LayOut and SketchUp) into the model space at the current LayOut paper size.
once exported you will need to scale this up so that it is no longer at the paper size.
Hope this helps.
Trent
Hello Trent:
Thank you so much for such a clear and succinct explanation of all of this.
After spending some time absorbing everything you wrote we started all over again with what we were trying to do.
Which was to convert our final Layout drawing to send to the engineers.
It worked perfectly, simply, the first time, and ever since.
I think ultimately the issue might of been that we had not checked the ‘Import for Sketchup’ option in the Export Panel.
Something about that particular wording was confusing and led all of us to believe it meant something else.
bests,
Jock
Thanks again for your all of your assistance with this Dave.
Did you happen to also see the reply from Trent? That seemed to really clarify the situation to us.
Ultimately we think our issue was that we had not checked the ’ Export for Sketchup’ option in the Export Options panel.
bests,
Jock
Thanks again for your input with this Paul.
Did you happen to also see the reply from Trent? That seemed to really clarify the situation to us.
Ultimately we think our issue was that we had not checked the ’ Export for Sketchup’ option in the Export Options panel.
When we changed that we were able to perfectly convert the Layout drawing to dwg. and send it off to the engineers.
It worked seamlessly the first time, simply, and ever since.
Seems like this is how it was designed to work.
After two years of not being to use it properly it’s quite a relief to be able to rely on it.
bests,
Jock
What does “Ignore Fills” do? Is that the section cut poché?
Hi RTCool, section cut poché are exported as an image file and not a fill. The “Ignore Fills” only applies to LayOut specific entities. So shapes drawn that contain a fill or pattern in LayOut have the option to be exported or to be ignored.
One thing we are doing with LayOut entities that do contain a fill, is that when it is brought into SketchUp we are providing a face that can be Push/Pull’d.
For example:
‘Export for SketchUp’ some shapes drawn in LO with the ‘Ignore fills’ unchecked
Import your file into SketchUp and make sure you select the ‘Merge coplanar faces’ option
The file will come in with ‘faces’ that can be push pulled.
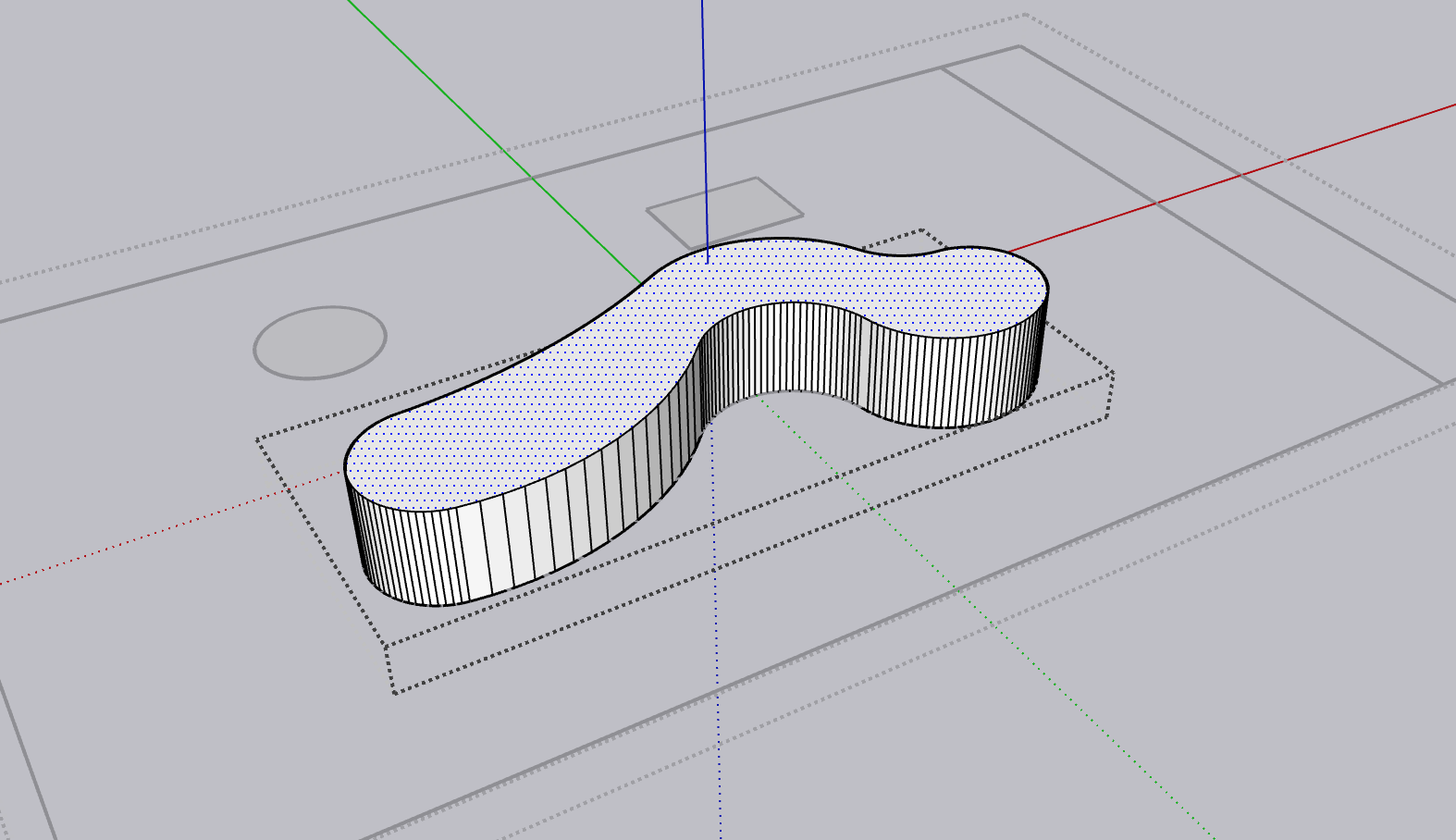
Applying a ‘Soften coplanar’ will clean it up.
Trent




