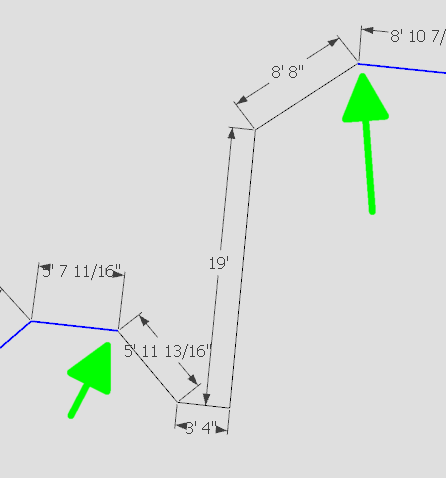I am new to Sketchup and have played with it for several days, but I cannot figure out how to do the following tasks:
1- Have the Sketchup scale the floor plan I drew.
2- Provide me with the calculated area.
I would appreciate your guidance.
Thanks
I am new to Sketchup and have played with it for several days, but I cannot figure out how to do the following tasks:
1- Have the Sketchup scale the floor plan I drew.
2- Provide me with the calculated area.
I would appreciate your guidance.
Thanks
You should be drawing the floor plan and the rest of your 3D model at real world dimensions so you shouldn’t need to scale it after drawing it. If you want to display views of the model at a specific scale, do that in LayOut.
Before you go further with your model spend some time learning how to use SketchUp and LayOut at learn.sketchup.com
You can get the area of a face by selecting it and looking at the area in Entity Info, you can create a label showing the area with the Text tool or in LayOut you can create a label showing the area of a face.
I drew a model, used dimensions tool to put all measurements on individual lines and typed food and inch but it give me the measurements by inch.
Also the drawing is closed but I can’t get it to be highlighted to get the area.
How can I get to the setting to change from inch to foot and inch. And how to activate the area option.
Upload your SketchUp file so we can see what you have.
Mehran First v2.skp (75.3 KB)
Mehran First v2.skp (75.3 KB)
That’s because you have the Units set to Fractional.
No. It’s not. There are gaps at the corners indicated by the green arrows.

Close those gaps and you’ll get a face. Then use the Text tool to add a label attached to that face to give you the area.
Thank you
Good morning
Question
1- How to use the Protractor for a specific angle? When I click on the Protractor in tools it doesn’t allow me to put the angle in the bottom right corner window
2- Can I draw different rooms separately and stich them to each other? If so please explain how to do that.
Thank you in advance
Good morning to you, too. Sounds to me as if you would find it time well spent to go through the instructional tutorials at learn.sketchup.com as well as the Square One video on the SketchUp YouTube channel.
You have to start by clicking to set the apex of the angle. Then move the cursor out and click again to set the reference direction, move the cursor in the direction you want to set the guideline. Then type the desired angle and press Enter. (Do not click in the Measurements window. There is never any need to click in that window.
You can. It would just be a case of drawing the perimeter of each room. What is it that you really need from the model?
Thanks for your quick response
I will certainly watch videos.
I need a 2D version that can be converted to a 3D model for existing floor plans so we can have an accurate data for construction projects.
Mark
I would suggest that you start by outlining the perimeter of the building and use Offset to outline the inner face of the exterior walls. Then draw in the interior walls. Ignore windows while drawing the exterior walls. Extrude the walls to make 3D, add windows, door headers and other features. Remember to use groups and components. Basically work with the idea that you are creating a 3D model first. You can get the 2D plan and elevation views from the 3D model. This will be less work in the long haul.