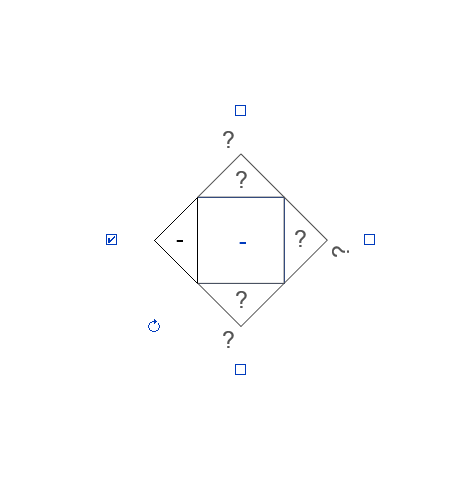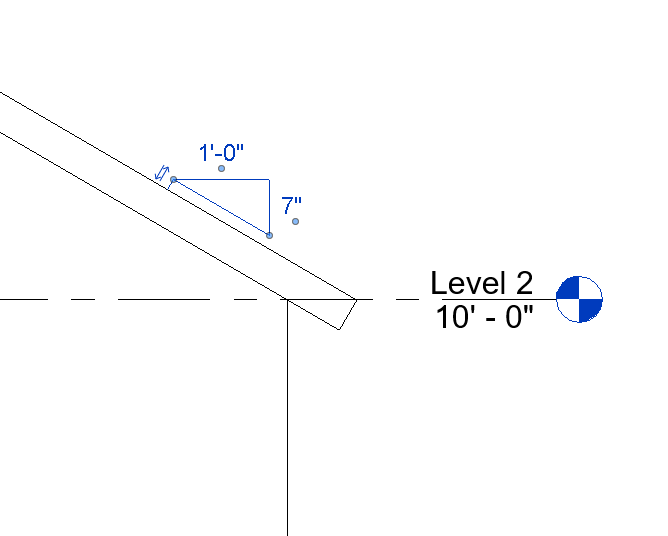I want to keep this short, I love Sketchup, and I am learning to love Layout (never thought that would happen), but I want to love them more.
I am beginning to use them together in place of the “Design in Sketchup > Document in Revit” workflow we previously relied on and have generally become happy with the new arrangement.
There are just a few major features I believe would benefit many users and would help make the “Sketchup > Layout” workflow much more adoptable and desirable for many more people (myself included).
A key to high quality iterative designing, one of the hallmarks of Sketchup, is how easily it allows users to focus solely on design.
I want to maintain the separation between my annotation world from my design world so I don’t have to pay attention to one while I modify the other, not find workarounds to synchronize both.
That is where I see the power of “Sketchup > Layout” vs “Sketchup > Revit” or even just “vs Revit”…
It all goes back to the question, “Why do we design in Sketchup?” there is an answer:
For concept models and creative design modelling, there is no faster tool. Also, for modelling buildings from CAD information to a very high level of complexity, it is still the fastest solution in almost all cases…
-Henry Goss
Peter Guthrie said the exact same thing (also from the boundary)… I wish I could find the video…
Also, Revit HATES designers…
The features in question are directly portable from Autodesk Revit, which implements them in the way they ought to appear in Sketchup / Layout:
Feature 1: Real Section & Elevation Callouts that Link Drawings to Sheets (and Gridlines)
Many users comment that Sketchup ought to be for modeling and Layout ought to be for annotating, I totally agree. I want to design my building in Sketchup and document it in Layout.
I do not want to litter my design environment with dozens of “scenes” that I will not design in, but just need for the purpose of dimensioning and labeling… I’m looking at you scenes tabs…
I do not want to keep track of arbitrary icons that do not directly and dynamically correspond to the data they are intended to represent
I do want smart Layout-Centric annotations that cut up my models and create interior & exterior elevations.

Feature 2: Dynamic Roof Slope Markers in Layout
Make them linked to their targets and easy to move.
Feature 3: Spot Elevation Tag
Linkable and Dynamic according to target.
Feature 4: Automatic Window & Door Tags
Correlating to Component Name and Linked to Component Position
Feature 5: Better Dimensioning
Everything from pre-highlighting reference edges to dimension strings would be considered major improvements in this category.
This is really it for now and hits all the major features I miss in Revit, everything else is icing on the cake…
My hope is that Layout could really come into it’s own and support one of the best modelers on the planet and become one of the best document generating tools on the planet.
I really don’t think it is too far off… I really don’t think it is an unapproachable goal. Just give it some love and a little bit of time, I think we can get there…
If y’all agree with me, maybe just post a +1 or something on this thread, I learned from all the complaints against Revit that the only way to get somewhere is to come together and bring these ideas to the attention of the developers in a respectful and constructive way… I really do love Sketchup, I have tried to hate it from time to time in the past, but I really think I am over all that now and just want this toolset to become everything we all want it to be, (even maybe in the not-so-distant future).
Thanks.
-Mitchell






