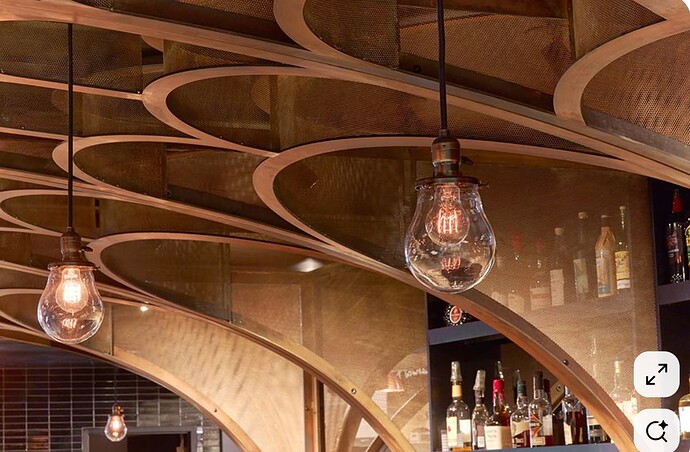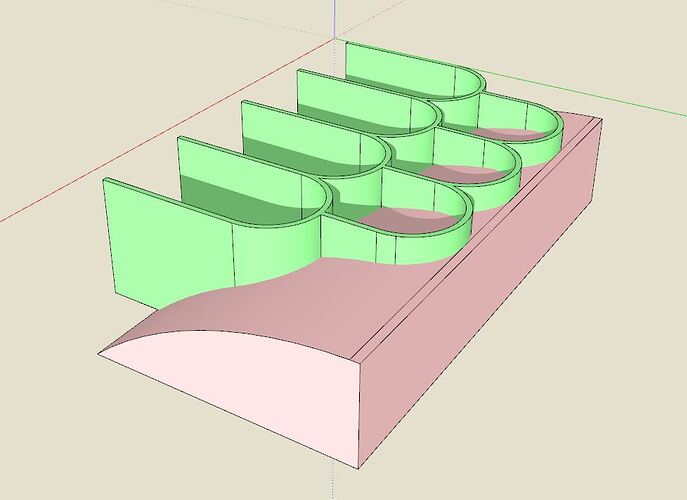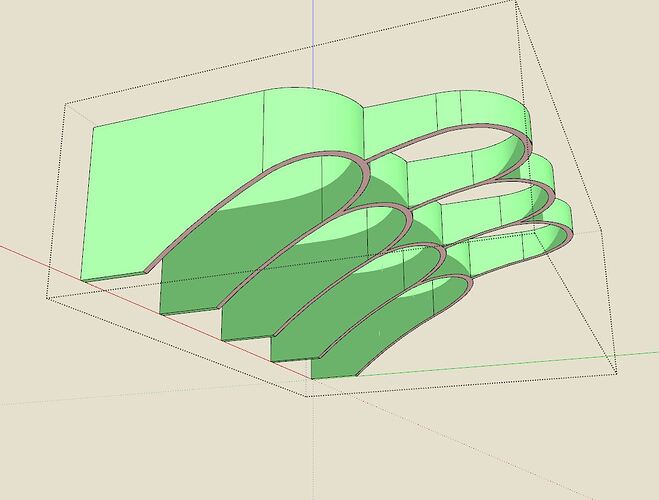How should I model this? Should it be drawn in CAD before importing to skp? The part that is hard is how to connect from ceiling to wall.
I haven´t done that since 2010, you can just draw on SketchUp and skip the use of a cad software, then import and expect that all the lines are closed and coplanar.
In this case if you already have the dimensions of the walls and ceiling you could use Flowify, Fredo scale is also an option but it may be more difficult to bend at the exact point where you need it if you have fixed dimensions.
Fredo Scale:
Flowify:
I would draw the ceiling in plan view, then extrude that view to match the full height of the room, i.e. from the floor to the highest point of the ceiling voids and make a group. Then draw the elevation onto the side of the group and extrude that over the full length of the room. Next choose Select All, then choose Intersect Faces with Selection, and finally delete everything not requited.
Hopefully that makes sense ![]()
That´s another option using native tools, the problem is that the shape will be very distorted on the ceiling.
I just don’t know how to connect the part form ceiling to wall with native tools. The round shape on the ceiling is ok.
TIA!
Share your model so we can see what you are working with.
You’ll have better results with plugins, and it’s also faster to do with plugins than with native tools.
Thank you so much for the video!


