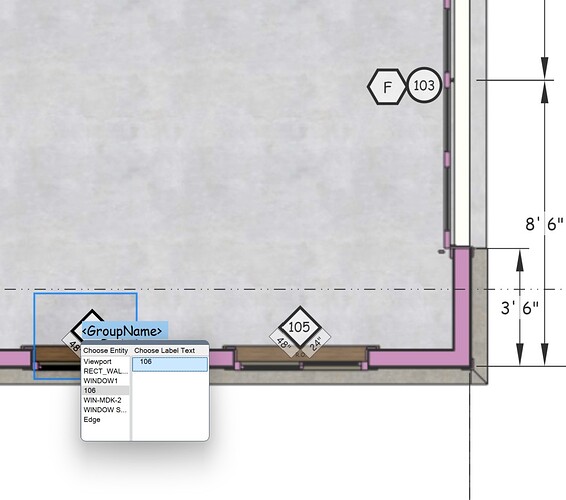Does anyone have a good workflow for creating door and window schedules in Layout? I get a PDF from my window rep with each door/window’s data. I am then manually entering in that information into either a layout table or a csv file and then inserting into my document. (Rough openings, frame size, location, tempering, quantities, etc)
I could put up with this tedious task if it only needed to happen once for each project. However I have had multiple window changes and revisions during this project, each resulting in a fresh PDF with new data that needs to find it’s way into my layout document again.
I’ve scoured the internet for any software/utilities that might be able to automagically pull data from a PDF and spit it into a csv file or some sort of table. So far nothing quite fits the bill.
Just wondering how other architects and drafting folks are dealing with this task?
A5 Schedules example.layout (139.3 KB) Pella Package_Redacted.pdf (188.8 KB)
Will be watching this one for sure…similar issue, different application.
I don’t know how similar it is, but I add construction notes on one dedicated page of a set of drawings. I use a word processor to set out the wrapping and create columns. Then I export to PDF and import that into LO. When things change, I update the word processed document, export to PDF with the same name as before. Then I just have to update the reference file in LO and it pulls in the updated PDF.
In your case, it’s maybe simpler still. Providing you save the updated PDF you get in the same place and with the same name as the original, updating in LO will draw in the new file.
1 Like
I use a spreadsheet to edit the information. I have the schedules already linked to a file. Those are in a scrap book and in my Layout Template. When I open a new project I can save the Spreadsheet to the new name for the project then change the linked file in Document Setup. The Scrap booked Schedules are already on the drawing sheets in the template. I used to use the Dynamic Components in the Warehouse from Pella and Marvin they are quite good. The Component carries a lot of data that can be accessed from labels in Layout including customizing ability. You can do this with a variety of window components. Then I select the window in Shetchup and assign the number I choose for the window in the Instance field of Entity Info. Then In Layout I place the door or window Label Edit into it and anchor the Label leader to the actual component. Then from the pulldown in the label you have access to the data of the component your connected to. This is nice because on other sheets like elevations connecting the label gives the correct window number. Once I have all the windows labeled I can open the spread sheet and move around the plan view filling in spread sheet data. If I need to I reference the component in Sketchup for rough openings or ???
I have looked into the report features of Sketchup but find it clunky and couldn’t get to the results I was satisfied with. I Use an .xlsx file rather than a csv file.(Not sure that matters) Layout allows you to edit into the table and right click to update the “Excel” file or you can update in Document Setup. I dont use Excel but most spread sheets will out put a file that works. I dont use the spread sheet formatting that never seems to come out. My table is formatted and I can quickly “clean it up” if the spread sheet over runs the template.
I have formatted my schedules to fit on the plan view page because the framing contractor appreciates not flipping pages for the basic info. An expanded schedule could be on a separate page and linked to the same spread sheet. You may notice I have the R.O. on the window label an other feature a framer loves.
1 Like

