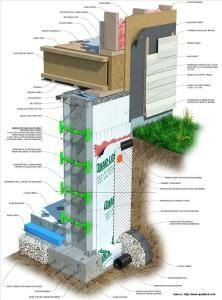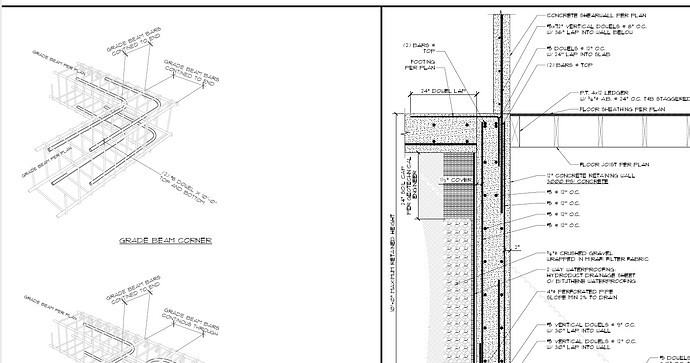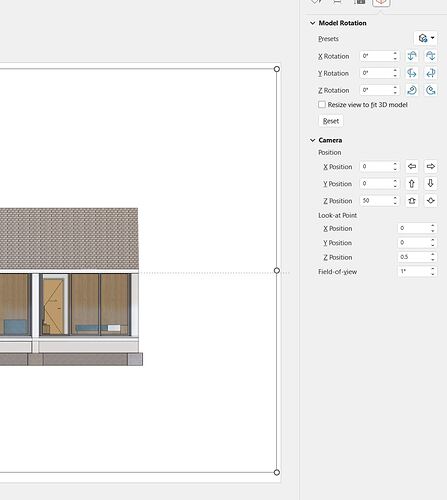Yes, It is. I send you via DM.
The problem I see with using Sketchup, and it’s only based on my use as my concepts are directly used for marketing, changing colours and line weights is difficult and may rely on exploding the SU view in LayOut.
BTW, drawing curves in LayOut is brilliant and manipulating them is a synch!
You can change line weight, dash and color by tag panel of each viewport in LayOut, no need to explode SketchUp viewport.
I was talking about accurate curves in building design, not for illustration purposes. For illustration purposes, one thing that immediately comes to my mind is the fact that you can’t create void fills. A void circle inside a filled circle is implossible to create. You have to create a U shape that looks like a circle.
I was talking about accurate radius, tangents. But there’s also rotation that, if different than 90º angles makes everything in layout work bad.
Of course your projects are all 90º but mine aren’t.
I actually find LayOuts arc drawing quite intuitive and precise, though the offset feature sucks as it breaks the curve into a nightmare!
There are some simple ways to create an object akin to a donut and they aren’t lengthy, next chance I’ll post a little video! I’ve got to start dinner!
No need, thanks for that, but I’ve done that and been there. I think I’ll keep using SU, and you’ll keep using LO. We could go on and on with why we do it, but I guess we just need different things and we don’t do exactly the same thing even if we are both architects.
Simple & straightforward - keep the videos coming!
One area where drawing in 2d is essential, is the detail sheets. With few exceptions, they are all 2d. By way of example, there’s usually no need for a 3d of a section of a footing for instance in either the model or the detail sheets. A simple 2d drawing in the detail sheets referencing the relevant section of the model is sufficient,
G
Absolutely 3D details are the best. I get nothing but compliments from contractors and inspectors. By the way Zachary Engineering just released their structural 3D details for sale.
While that looks really well drawn, is it necessary for the building department to approve your plans? Does something like this work just as well as far as what the construction crew, the building department need? Is it a good use of your time as an architect to spend that much effort on a detail?
This was drawn with SU and sent to LO.
Similar to 2D details, you build a library over time. There is always an initial time investment.
I’d argue more complex details are faster to create and resolve in 3D since you are building the detail with components and groups opposed to lines and hatches.
With SU and LO you can use the entity info to establish smart components and groups. In LO you can then use the auto text feature to quickly extract the notation.
I dunno - most of the plans I build from are drawn in autocad, and with few exceptions, are 2d. I have not invested in the learning curve to be proficient in Autocad, so bend SU to my needs. Here’s an example of an autocad 3d and 2d (AFAIK) by someone who knows what they are doing more than I:
That’s because ACAD is so widely used and is not conducive to creating 3D drawings. SU just makes it easy. I’ve got 7 custom homes under construction right now with no field questions so far.
Of course the level of detail needed depends the complexity and on the knowledge and experience of the one executing the work… your documentation maybe perfectly suitable for the contractors you use…
I have been doing 3d documentation for contractors since 1984 when I adopted DATACAD and produced our retail fitout shop drawing and details in 3D. there are two major benefits…
the first is that it enhances the designers understanding of the constructability of the detail as they are documenting… this is increasingly important when fewer designers get the opportunity to go onsite… secondly… the 3d document is inherently more intuitively understood by ALL parties concerned with the project, significantly reducing the risk of it being executed poorly and design issues are likely to be raised by the other team members more quickly because of the clarity of the 3d detail… of course there is the third advantage that 3d models can show the interface with other construction planes…
These advantages are of enhanced benefit in a developing region such as SE Asia where I work and documents are taken very literally…
Maybe the City of Los Angeles building dept. has their own world view - they never seem to appreciate my 3d details, prefer 2d. Maybe it’s because they see them day in and day out? They have a similar prejudice for hand drawn plans. A contractor friend, who also drew plans for me, gave up on doing plans by hand, and not wanting to learn CAD, instead retired. Not having her, I began doing my own on SU free, and eventually graduated to pro 2018.
I agree, having a library of details you can cut and paste into plans is the way to go, and wish I had the foresight to have started the process ages ago.
G
You might like to look at the Affinity range of software as an alternative to Adobe… just as capable and rumored the next release will be technical design orientated… eg DWG import / export, dimensioning etc… significantly cheaper for you or your company…
I think this is a big news for those love PowerPoint.
Very Interesting… and considering all the things that PowerPoint can do that Layout can’t…
a potential alternative to Layout.?..
Just checked out my PC and it is available now…
No specific Sketchup View controls… eg accessing scenes, tags, etc and uses Powerpoint’s native view controls so setting up specific views is basic.
Same will apply to setting up specific scales and dimensioning…
Viewport stays in perspective mode… [so scaling is sorta meaningless]
there does not seem to be an orthographic view capability [yet]
Interestingly Powerpoint has introduced a LOCK entity capability which is a big improvement.
this 3MB SU file came in quickly and render quality is great
What you do get is vastly better software availability [who does not have powerpoint?]
Vastly better text handling, better graphics controls, animations,
You can insert the SKP file [embed or link]
You can create pseudo orthographic views by manipulation of the camera controls
and scale the view by cropping the viewport to a known dimension and resizing it to a desired scale
It’s alive!

Thanks for this tip!







