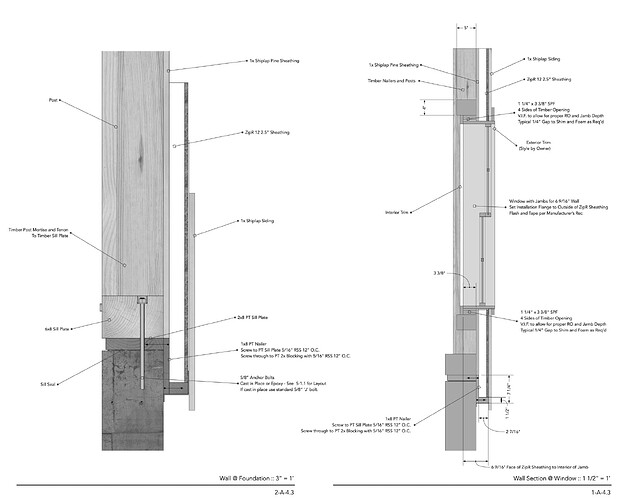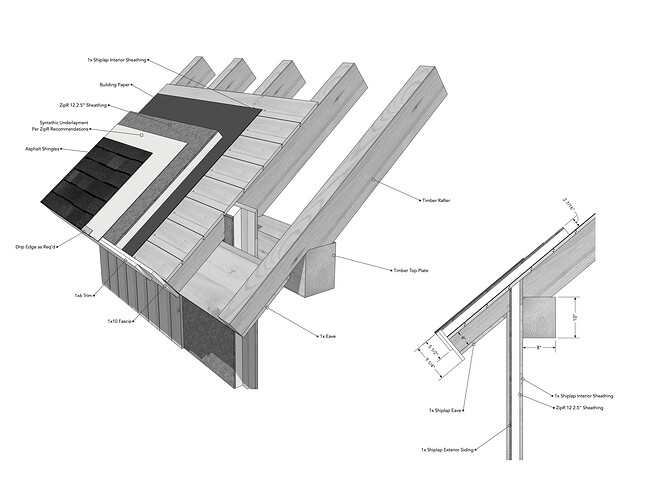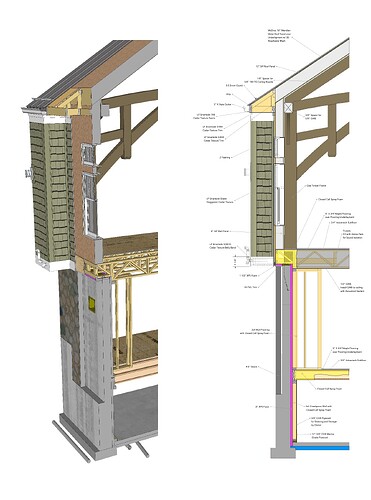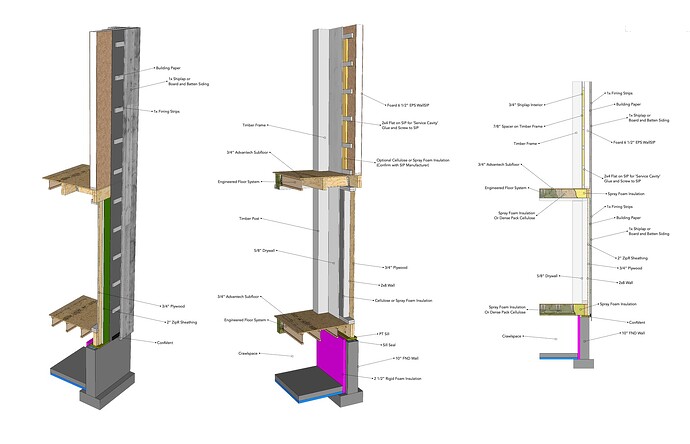I know you’re trying to help, but at the same time, I feel you don’t believe that I also get work done, but I don’t like what I have to do to get it done.
I’m working in some projects that have completely different needs, the only one I could use templates with, which is an isolated single family house, is the only project of that kind that I’ve been working for a long time.
Another project I’m designing is a masterplan. The first I did of this size.
Another one is a townhouse, with several floors, first floors are existing, the others are new, with neighbour buildings that are taller and smaller, where we have to represent all of the buildings in the street front.
It’s obvious templates won’t help me between these three projects, but I also don’t care. I don’t loose any significant time setting up my Layout file with floor plans and sections. Templates and rendering speed are the least of my concerns.
However, how sections work, that they are single plan sections, that I can’t break section lines, or that I need to use several sections for simulating a breaking section line, and that this means that I can’t show this breaking line section in 3D, or that it means that when I work on section details I have to cycle between both sections in two scenes, this kind of thing hurts my feelings.
A decent scene manager with groups. A decent section manager that wouldn’t force me to use the outliner or change scenes. Multiplanar sections or clipboxes. A stronger method for creating interior elevations of a room. A multitag system that would allow me to isolate parts of the model in a more elaborate way without having to think on an elaborate intertwining between grouping hierarchy and tags. A much stronger xref system. A better way to organize the model towards IFC compliance. A more direct approach to secion cut face fills, colors and hatches and, eventually, drawing section details (this works rather well actually). A way to control lineweights without having to use stacked viewports like an improvement of the styling system that would allow a single scene to represent several different linestyles, face styles, without depending on tags. A better way to change Layout object styles, like changing the style for all dimensions, for all texts or leaders, for selecting objects. Layout drawing tools that work exactly like Sketchup. Actual vector hatches in Layout that can be exported to CAD without looking like opaque solid fills when we open the DWG file. A better DWG export method that would work as mix betwee the two existing methods. A way to export all Sketchup tags from a Layout viewport into DWG. A way to create bettwe DWF files.
There are so many things that don’t work well or work under par, that we have to find ways of dealing with, that either we opt them out, like I sometimes do, or that we have to really deal with or decide if it’s time to move on.
I can find workarounds, I can deliver, I still prefer using Sketchup because of the way I model and the ability to design while modeling, but documenting is nowhere near other packages.
![]()
![]()
![]() It’s important to note that “Export for Sketchup” needs to be off otherwise solid fills won’t export as hatches into DWG.
It’s important to note that “Export for Sketchup” needs to be off otherwise solid fills won’t export as hatches into DWG.







