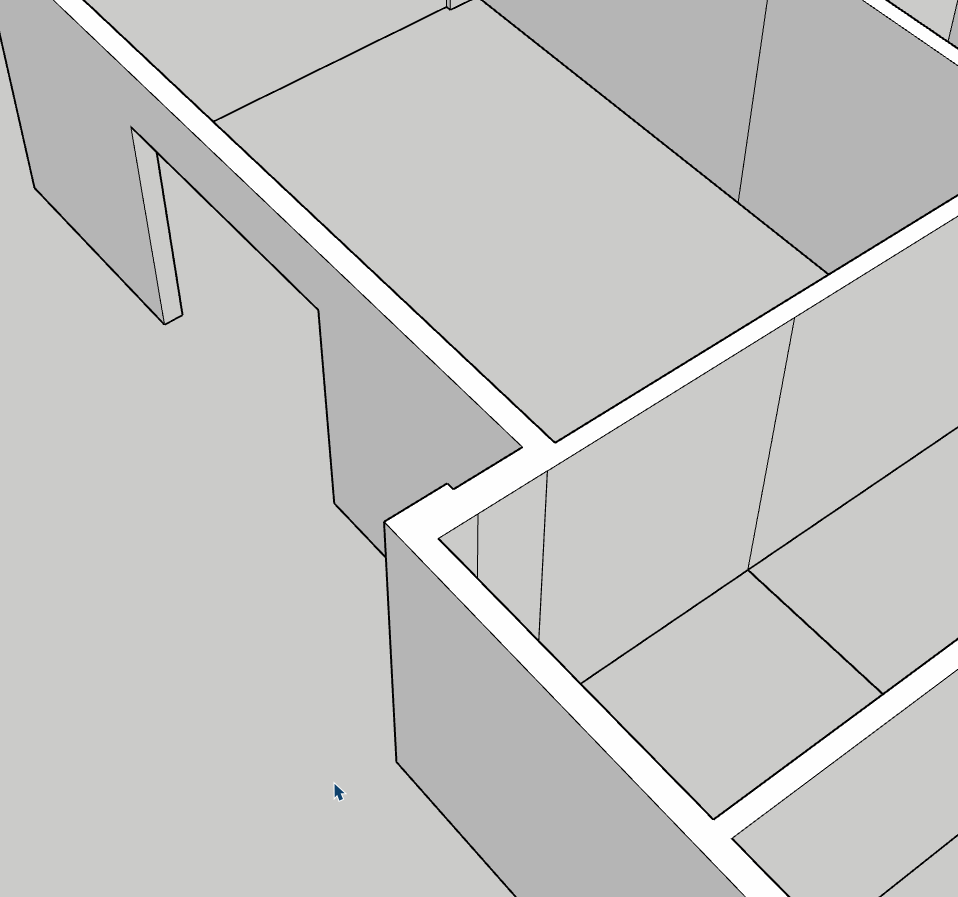what cause this? it happens sometimes and i dont know why. This is when i try to make windwos, i make squares in the face and push them out, but some dont. I’ve also noticed that i can’t delete them in front, only if i go inside my wall, i can select them and erase them. How to fix these?
Without inspecting the model: Did you accidentally move a corner, or was there something attached to these lines that you moved? Even half a millimeter can cause these types of lines to appear. Double check that all corners are in the same plane.
ill try that, thank you!
It may be wise to make hidden lines visible during the inspection. It may be that the visible lines disappear and you think the problem is solved, but there are still hidden lines because the surface is not yet flat?
hi, ive tried to measure it and they appears to be in the same plane. they are both in the same red line
Your best option is to attach your model for someone to check.
hello, sorry for my late response. This was my model
help1.skp (206.7 KB)
Part of the problem is that you’re drawing the edges slightly off axis. Note the X values of the coordinates along the bottom of the wall.
This isn’t unusual when Length Snapping is enabled. Turn it off in Window>Model Info>Units.
What did you start with for drawing the floor plan? It looks like maybe you were tracing an imported image? It appears as if you’ve drawn edge segements from feature to feature along the walls. One thing that I’ve found helpful is start by drawing the edges from corner to corner ignoring the windows and doors.
hello DaveR, it was off
It is turned on in the file you shared.
Here’s another place where the corners of a candidate window are not co-planar.
It’s not clear it’s what caused your problems, but I notice you have length snapping turned on in Model Info Units. You should turn it off and leave it off. It will cause any inaccuracy in the location of a point to propagate into the other end of every edge drawn with that one as a start.
yes, i was tracing a floorplan
Also incorrect tag usage.
So as I wrote, better to draw from corner to corner ignoring openings. Less chance of getting edges off axis.
And as @Box points out, you are using tags incorrectly. ALL edges and faces should be created AND REMAIN untagged. Only groups and components should be given tags. This is the result of correcting that in your model.
Another issue with the way you drew the floor plan is you wind up with little artifacts like this offset on the wall. From a distance it looks like one edge but it isn’t.

hello, sorry for that. i edited it out
hello everyone, i think the problem is on my floorplan. I’ve also found a way to fix it and it’s all thanks to you :)))




