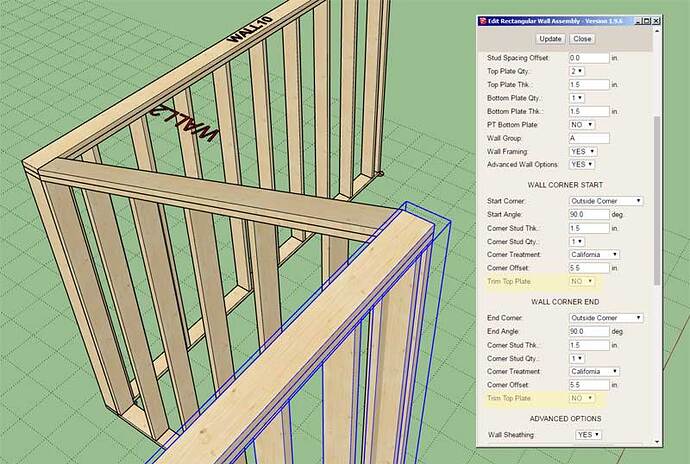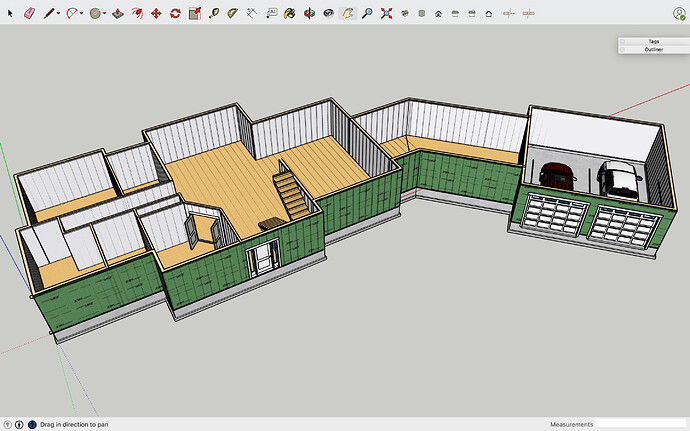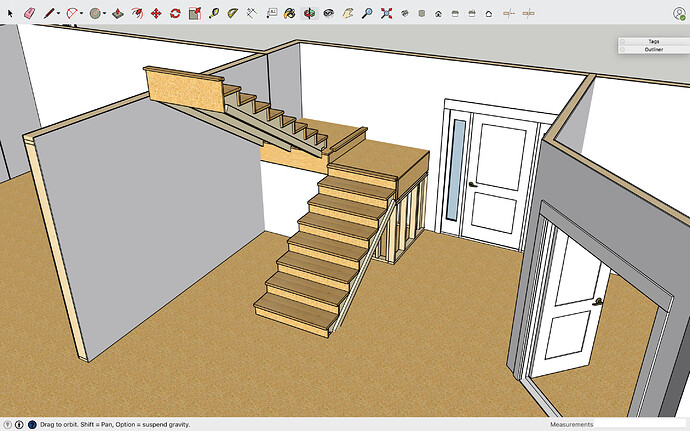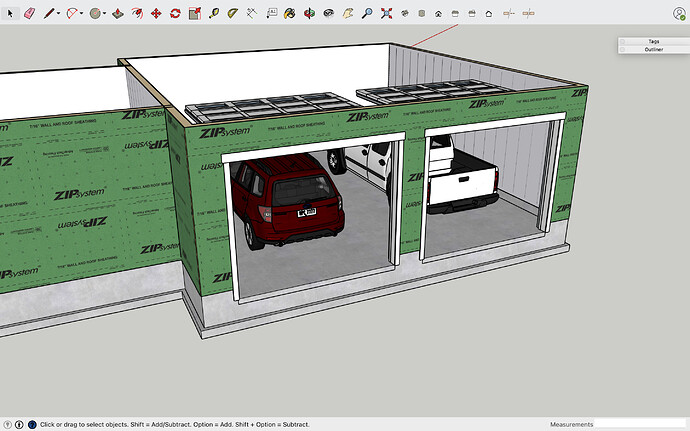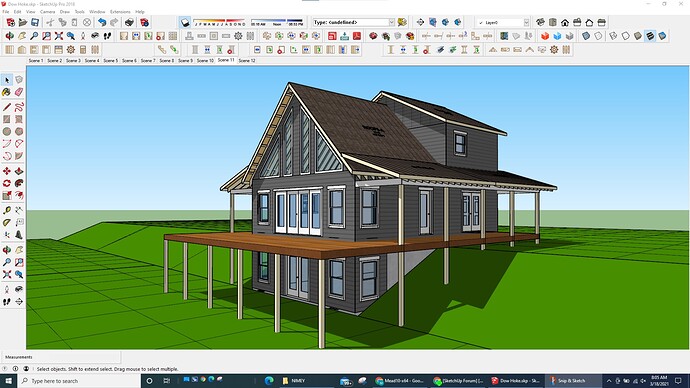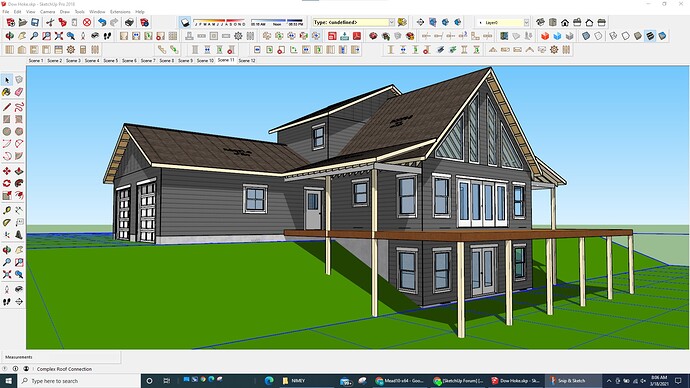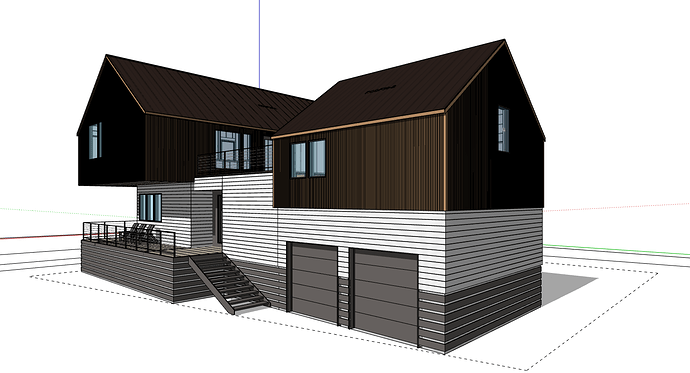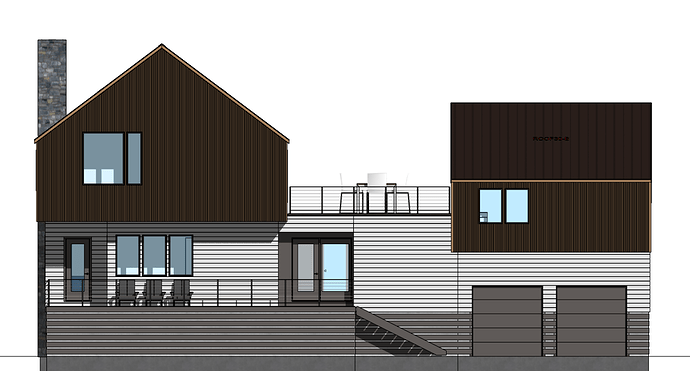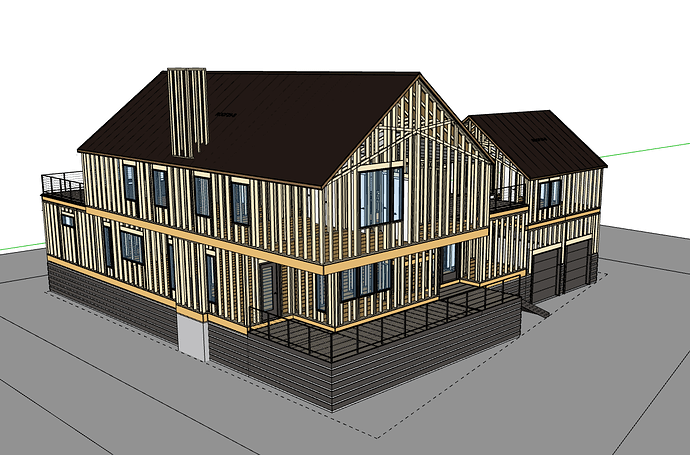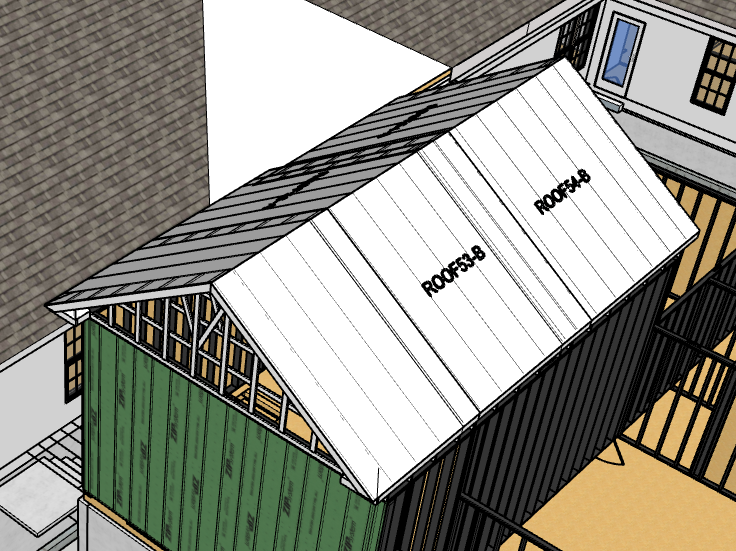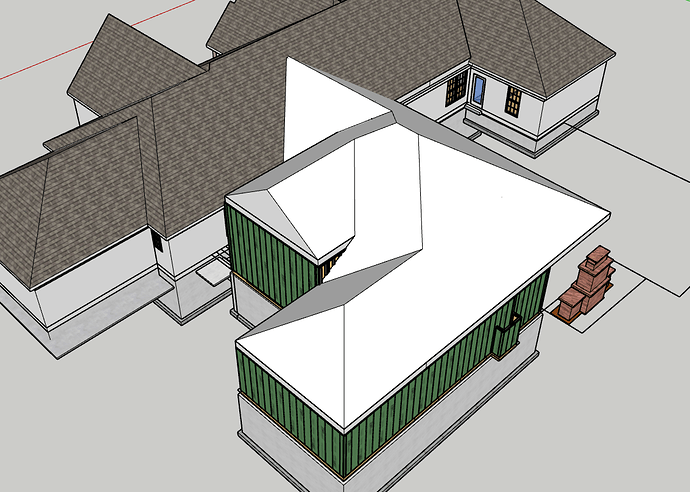Hi Lacey- there seems to be some confusion - Nathanial is speaking to your SU drawing, he’s speaking to the the three events dates :
fxcutting… Thank you for the clarification, i obviously missed it. I will then select the 2nd date / round.
Thanks,
Lacee
Nathanial,
Please consider my entry for the 2nd round of your contest…
Thanks again.
Lacee
Roger that, sorry for the confusion. I just caught up on the thread now.
Version 1.9.8 - 03.13.2021
- Added an extra (Trim Top Plate) parameter to the “Start” and “End” configurations of rectangular walls.
**** CAUTION ****
This update adds two new parameters to the rectangular walls and will require the user to delete and recreate any rectangular wall presets. This upgrade does not affect gable wall or any other presets (ie. windows, door, garage, gable wall, shed wall, hip wall).
This parameter (for the start and end of the wall) should normally be assigned to a value of “YES”, this is also its default behavior. However, in certain cases (such as a corner with a shed or gable wall) it may be useful to configure its value as “NO”, as shown in the image above.
So far I have three people who are eligible for the drawing on the 24th, I’m not really seeing much interest so let’s up the stakes a bit. If you post a project using any of the plugins within the next thirty days (Mar. 1 - Apr. 15) you are entitled to a one year upgrade on any and all licenses that you have purchased.
So the drawings are cancelled and I’m just going with “Post a Project, and Win a Prize”.
Here are 3 screenshots of our ongoing house design project. I have been using the Medeek extensions for almost a year now to help us decide on a custom design for an eventual build on our property in Montana. I am not an architect, but these extensions have made it easier for us to layout the rooms based on pictures and other design aspects we like. We have gone from walkout basement to main floor level with a loft design, so it definitely has been a learning experience. The 1 year extension will be perfect for me as it will probably be another year for us to finalize the design. But, the lengthy process will hopefully result in few changes once the build begins. Thanks for the gracious offer.
Impressive, I really like the double garage screenshot with the two vehicles shown, really nice touch.
Be sure to email me your Client ID or name so I can make sure I apply the renewal to your licenses.
Even my daughter looked at these screenshots and said “Cool!”, and she normally finds my work (coding, engineering, plugins etc…) rather boring.
I am late to the party…but here are some screenshots of a project that your plugins were used on.
I tend to use a combination of Autodesk Architecture and SketchUp.
SketchUp early in the design helps the client (and me) to visualize the project, and Autodesk Architecture for the plan set.
Well, I already posted this one a while ago, but I suppose you want new material.
If you are still looking for a few more images, here is a house I’ve got in design. All Medeek: wall, truss, foundation. I’m a new user so they are limiting how many images per reply.
Thanks again for offering the year extensions. I plan to update the project here as I continue to refine the house design. We recently hired an architectural designer to help with the final design (based on our initial SketchUp drawings), but I decided to keep modeling the house in SketchUp, in conjunction with his drawings, so we had ready ability to make changes and render the design. As I eluded to above, we have been through many design iterations, going from a walkout basement design, to a main level with loft. I find your extensions very useful and intuitive, and the constant improvements you are making are just phenomenal. My wife and daughters are also wowed by my ability to create the model and show them what it would potentially look like. I think my next step after getting the model further along, is to mess with VR, if I can convince my wife to get me the Oculus Quest 2 for my birthday ![]()
I’m looking forward to your updates, particularly the floor extension, when it is ready.
Everyone be sure to email me your name or Client ID to nathan@medeek.com who have posted. This is awesome stuff. I’m really quite impressed with the level of complexity and detail these models are able to attain with the plugins, even though I realize the plugins still have certain limitations.
I’ve had some recent interest in a log siding/cladding similar to the shiplap cladding I enabled recently:
Thoughts?
I didn’t know such existed! I might use it on the inside of my little cabin that will (fingers crossed) be built this summer. Can’t use it outside due to Wildland Urban Interface (WUI) issues (unless it’s actually a fiber cement product!) - but on the inside would give the feel of a log cabin.
Have you a manufacturer web reference perhaps?
I haven’t implemented it yet but just asking if there is enough interest.
This would be an external cladding option.
I am not an architect but wanted to share a model I am working on. I am having trouble using the truss plugin to model the roof I think I am after, but for this I drew it manually. I love the plugins, shared a few emails with you thus far, but wanted to get in on the year extension you are doing. I have used plugin for steps, walls, etc. and still messing with it all! Thanks for what you do!!
