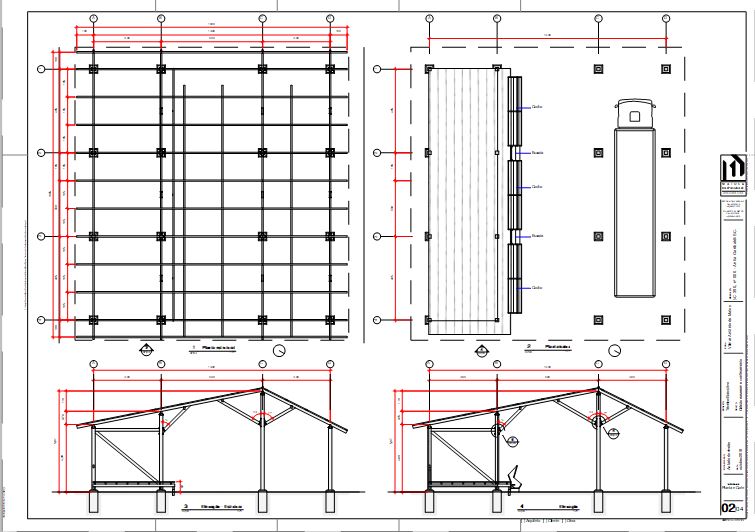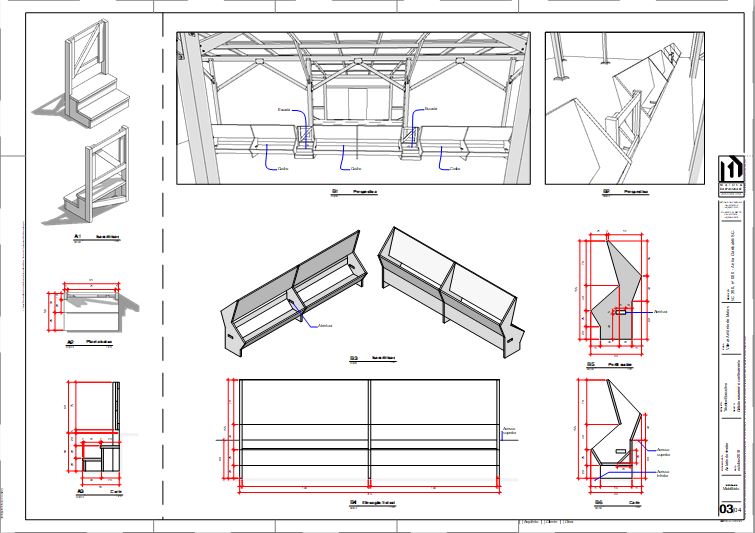I asked myself the same question…
Hey!
I must admit I’m not… I’ve never seen that option. Shame on me! I’ll check it out!
Cheers,
Greg
Wow,
For me that love Sketchup till I die, I can’t even use the 64 bit software, but would love to have 84 bit /32 bit and hope to gather enough money to buy it.
Thank you.
One love One peace ![]()
Hi everyone,
a very simple request I just thought: Layout should show a progress bar when you print to pdf.
Or maybe it is not simple and it depend of the Microsoft print to pdf process and you cannot act upon it?
Would be nice though. It always take a little while and I’m always trying to click somewhere while it’s not done yet.
There’s a progress bar if you export to PDF. If you export instead of print to PDF, you can select the output quality without having to go to Document Setup and, if you want, it’ll open the PDF so you can review it.
By the way, please complete your profile with SketchUp version, operating system, and graphics card. (‘woodworking’ is not a graphics card.)
I want components in layout. So when I make a group of lines and then copy in the same page Or different pages, I just need to change one of them.
More personalization for dimension:
Possibility to add text in the dimension without break the connection with the lenght and the number
Possibility to add tolerance in the dimension
This is very important for mechanical users.
and something like a box in the dimensions window to check (or uncheck) the automatic tolerance of the dimension, because often what you have are dimensions without decimals after the dot (10.0, 182.0, 73.0, …), but in others What you have are dimensions with decimals after the dot (10.51, 182.34, 73.89) for example.
I’ve found a trick if you want to export files in dwg.
You can overwrite the text with autocad code (ex %%C or <>) when you export in dwg the code become active (%%C —> diameter symbol ; <> ----> measure value).
It’s been 3 years since I banned AutoCad from my pc ![]()
Impossible!
How do you share info with engineers/consultants? How do you import survey data?
I’ve been trying but I cannot… ![]()
draftsight
Bah! That’s cheating I have also used it though NanoCAD is my choice now as it has a select similar objects feature that I require to erase my area tags invisible lines.
“I’ve found a trick if you want to export files in dwg.
You can overwrite the text with autocad code (ex %%C or <>) when you export in dwg the code become active (%%C —> diameter symbol ; <> ----> measure value).”
Could you explain what this means please?
The explanation is that I do not need to import / export data to engineers. I work almost exclusively with interior design, so I do not need to survey topographic data or send the designs to the engineers. If I had to do that, I’d still have the option of following in Nick Sonder’s steps!
However, my last job was a shed for my farm, which will have one part for the warehouse, another part for the livestock confinement and another part for the truck garage and the garage tractor.
Here are some screenshoots from the last job:
I would like the ability to import/create new line styles, and auto text for scale.
It’s probably too late for 2019 but here’s my wish list again…
Ability to apply vector line types to vector rendered viewports without having to explode them. For things like ceiling beams, soffits etc as well as making grids in SU that import cleanly into LO without needing to draw them.
Components in LO would be amazing
Ability to adjust a color in LO as if it were a material in SU more specifically, the ability to adjust a used color in Layout globally that would update any text, line or fill using said color.
Rotate with reference angle is a must
Also don’t forget about the painfully slow zoom speeds. I swear I spend at least 30% of my time in Layout zooming in.
Since Trimble used to (or at least until 2017) launch SketchUp in the first half of November, I thought it was late in September to “suggest” some improvement in the program. Now that we have arrived in 2019 and so far nothing of Sketchup 2019 and after reading the entire Sketchup Pro Future topic until today, it is possible to see that nobody has the slightest idea when the launch will be done (if there is a release), soon , nobody knows when it is “early” or “late”.
For this, my suggestion is to program a shortcut button. In my case I use the “Z” key as shortcut, so when I want to zoom in, besides using the mouse scrool I click the Z key several times
This topic was automatically closed 91 days after the last reply. New replies are no longer allowed.





