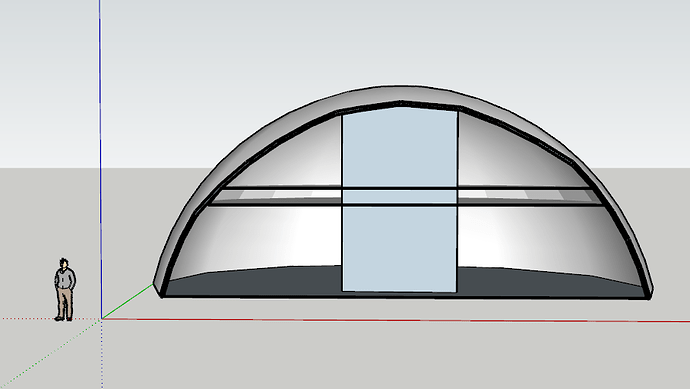That would be called Engineering. It’s a complex question involving material science, expected loads, intended uses, location, construction code, and many other considerations. Basically it’s not easy to answer without asking a lot of questions and having a lot of knowledge to interpret the answers.
Any thickness that looks good…
just make sure you put on your drawing
“NOT FOR CONSTRUCTION” ![]()
And /or
“REFER TO STRUCTURAL ENGINEERS DESIGN”
I have found this book an excellent reference for initial sizing of architectural components… of different materials, construction types…
Actually there is a later addition on Amazon… but a scandalous price for an Ebook… or a second hand one…
For Floors: A very quick rule of thumb I use during preliminary design is to calculate 8% of the clear span distance for the depth of the floor structure.
For Walls. A more difficult question to quantify. Looking up Case Studies may give you some good direction.
As @endlessfix notes there are many considerations to account for by the engineer involved. As @gsharp points out, it is good practice to indicate in some manner, that your drawings are not a complete(d) design.
Interestingly Lindsey many years ago an old stone mason told me a rough guide for lintels was an inch height per foot span…or 8.3% - ( for the local stone or oak beams)
I’d never thought of it as a percentage until I read your post and checked!
In real life it is not a percentage as it is not linear. When you increase span, the needed height of a slab or beam increases faster than the span.
I live in a harsh climate so here insulation determines the thickness of exterior walls. As a rule of thumb I use 400 mm for a frame wall and 500 mm for a concrete or brick wall. Interior walls can be anything from about 100 mm to 200 mm, the latter for a load-bearing concrete wall. For floor slabs, prestressed concrete allows something like 8-9 meters for a 300 mm slab. For wood framing, the same thickness would probably be enough for normal spans in dwellings. Insulated framed roofs need a thickness of 600-700 mm.
In the UK there are Building Reg tables to determine domestic timber floor depths, but the old rule of thumb [when I was a lad] was floor joists at 16" c/c [400mm] depth should be call half the span in feet inches and add one inch - so a 16’ span gives 16"/2 +1" = 9"…
You also have to make provision for thermal expansion (expansion joints), wind load, sno/ice loads, if applicable. You must also take into account in what seismic zone you are located.
Normally, all this and the previously mentioned points shall be covered by the Construction Codes in effect for your location. A civil engineer shall be consulted unless you just want to create an illustration of your ideas. I such, a case, as Gary Sharp stated it, make sure to write DON’T USE THIS DRAWING FOR CONSTRUCTION on your sketch.


