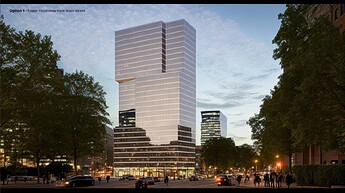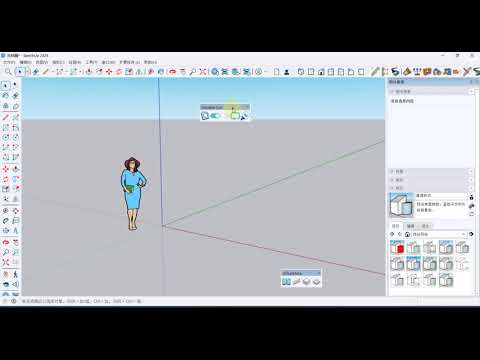Not sure why, but you have uploaded your YT as a content for kids ![]()
Thanks for the reminder. When I uploaded the video to YouTube, it asked if the video was suitable for kids, and I clicked yes (To inspire the future generation of urban planners!). Little did I know that would tag the video as Made for kids, haha.
Apologies for not being very active. As an update, here’s a sneak peek at an exciting upcoming feature in the next version of UrbanAna! ![]()

Release 1.3: Street tools
![]() Exciting news! We’re thrilled to announce the release of UrbanA version 1.3!
Exciting news! We’re thrilled to announce the release of UrbanA version 1.3!
Our team has been working hard to bring you enhanced features and improvements in Street drawing capabilities.
Check out our video promotion: Urban Planning in minutes with UrbanAna
Watch now and see how UrbanAna can transform your projects!
Thu Thiem ![]() Vietnam seems to becoming a hot bed of Sketchup Development… Can’t think of a better place !
Vietnam seems to becoming a hot bed of Sketchup Development… Can’t think of a better place !
Thanks gsharp, Thu Thiem is indeed an interesting site I chose to showcase the Curve Street Tool function. In Vietnam, architects are in love with Sketchup and we are thrilled to contribute to the Sketchup community ![]()
Release 1.3: Curved Street, CAD to Streets, Cleanup Street
What’s New 
-
Street tools (Draw, Move, Curve): Enhance the drawing and editing experience for streets, similar to Photoshop’s Pen tool.

-
CAD to Streets: Transforming CAD drawings into editable street networks
-
Cleanup Streets: Automatically intersect segments, merge nodes, and snap close nodes.

-
Redraw Street: Fix missing geometries in streets.
Enhancement 
- Snap streets to Guide lines
- Better error handling while drawing streets
- Scheme Options by layer
- HUD toggles for Project, CityBlock and Building
I’ve been seeking for a way of having a urban planning software such as this, that would also allow us to create floor plans and massing studies based on splitting areas of each floor, organize vertical acesses, define floors above and below ground, assign functions, report the areas for those functions and eventually compare them with target areas of a program.
Ideally the result could also be converted to IFC with a correctly organized hierarchy of IfcSpaces, IfcZones, IfcFloors, IfcBuilding, and IfcSite.
So, with some adaptations, your software could easily allow architects to do masterplans, but also conceptual architectural studies and well informed mass models, that could then be exported to BIM software or kept worked in further detail inside Sketchup.
I hope you can see how that has potential to widden your user base.
Thank you for the idea. While our current focus is primarily on the urban planning aspect, we are always open to exploring new possibilities and expanding our capabilities. You can stay updated on our progress by checking our fronta.work/roadmap.
Regarding the use inside an architectural building, I recommend checking out an interesting product from SketchupLabs called SketchUp Spaces, which is currently in the public beta phase. You can apply to try it, and I think it will suit your needs.
I’ve been testing that from the beginning. It has nothing to do with planning, designing or conceptual development, but rather analysis of existing buildings.
If you’re interested in thinking about that in the future, just say so. Thanks in advance.
Thank you for clarifying, JQL! While our focus is on urban planning, we’re definitely open to expanding into architecture conceptual design tools in the future. Your ideas are valuable as we look ahead. Keep the feedback coming—it’s much appreciated!
Get Ready for Our Biggest Sale of the Year! ![]()
Check out our Product Features Overview (Q3/2024) Video for a Full Introduction to UrbanAna.
From interactive tools to real-time metrics, UrbanAna is built to supercharge your projects. Now, urban planning and building design proposals can be delivered in hours instead of weeks. ![]()
![]()
Don’t miss out—our Black Friday sale is coming soon!
Black Friday Sale: 50% OFF Lifetime Licenses & Updates – Until Dec 5, 2024!
At UrbanAna, we’re thrilled to bring you our biggest, unprecedented Black Friday offer ever – 50% off on our plugin with lifetime licenses and lifetime updates.
Using the Discount code at the checkout: BLACKFRIDAY50
HI @UrbanAna I’m considering your plugin. What about mixed use buildings? Have you got a video on those?
EDIT:
I have “a couple” more questions:
Is it or will it be possible to project roads and blocks on a 3D Terrain, while keeping them parametric?
Is it possible to model and count underground floors?
Is it possible to compose buildings with multiple floor heights?
Is it possible to create Mixed uses per building but also per floor?
I’d also like to understand how your standard and parametric roads would be able to be connected to existing roads that have been drawn based on CAD surveys with complex shapes and not parametric at all?
Just to be clear. Here in my country, the most difficult thing to design is actually topography, with ways of modelling road and walkway gradients:
Interested, if it is possible to add sloped roofs and mixed use for buildings. (still waiting for an PM answer ![]() )
)
Hi @JQL ,
Thanks for reaching out! It’s fantastic to see your interest and all these great questions. Let me go through them one by one to give you as much clarity as possible.
Yes, we support mixed-use buildings by allowing you to stack building blocks. This method also keep calculations of Built-up Area and FAR accurate.
By Q1 2025, we’ll also introduce a dedicated “Mixed-Use Building” type, enabling you to set total building height, respect building blocks land use ratio, and other parameters within each Mixed-use building.
You can find the process for this specific mixed use building (pictures below) from the video
Urban Planning in minutes with UrbanAna @Sketchup - Q3/2024 at 0:56
I hope this answer the question from @AnnoNiem about Mixed-use Building too.
Currently, this feature isn’t available, but we’re actively developing it as part of our topography and terrain function, targeted for release in the first half of 2025.
To model underground floors, you can place a building block assigned with the “Parking Lot” land use underground. While counting total floors is not yet supported, this functionality will be available with the upcoming Mixed-Use Building type.
Yes, each building block has its own set of parameters, so you can set unique building height, land use, and others.
For integrating parametric roads with existing, non-parametric CAD roads, you have a couple of options. You can either explode the existing parametric roads near the boundary and manually model connection nodes, or convert CAD roads surrounding your project boundary into parametric roads using our Build Along function, which will automatically creates the connection nodes.
Your project looks fantastic! Rest assured, topography functions are a top priority for us, and we’re committed to release it soon.
Let me know if you have any more questions or need further assistance.
Hi @AnnoNiem,
Thanks for your interest!
About Sloped roof, currently you can create it manually by modeling a sloped roof group and placing it within the UrbanAna building group. That said, I’ll add a dedicated sloped roof feature to our list of requested functions and aim to implement it soon.
As for mixed-use buildings, I’ve answerd @JQL in a post above (#36) [BLACKFRIDAY50] UrbanAna - Plugin for Urban Design & Planning - #36 by UrbanAna . Hope that answer your question too.
Thanks for message me. But I just checked my SketchUp Forum PMs and didn’t see a message from you. Feel free to ask any questions directly on the forum, or if it’s something personal, you’re welcome to email me at son.tran@fronta.work.
Let me know if you have any other questions—I’m happy to help!
UrbanAna Webinars: Introduction to UrbanAna
Join SON, the creator of UrbanAna, for an insightful overview of UrbanAna’s powerful features!
UrbanAna1.3.2 fails to load properly.
I tested UrbanAna on two different versions of SketchUp. The UrbanAna1.0.1 version installed on SketchUp 2023 works fine. However, when I installed the latest version 1.3.2 on SketchUp 2024, it fails to load properly every time I run it, and the UrbanAna panel cannot be opened.
Here is a video for reference, pleash check, thank you.
Hi arc_tao,
Thank you for your feedback. The issue arises from changes in the structure from version 1.0.1 to newer versions, including 1.3.2.
To resolve this, please follow these steps:
- Navigate to the following folder:
%appdata%/UrbanA- Remove the entire folder.
- Restart the UrbanAna plugin.
This should fix the issue, and the plugin should work as expected.
P.S: I’ve sent you a message regarding sublog.net. Please check your DMs when you have a moment. Thank you!
Thank you. Now is working.









