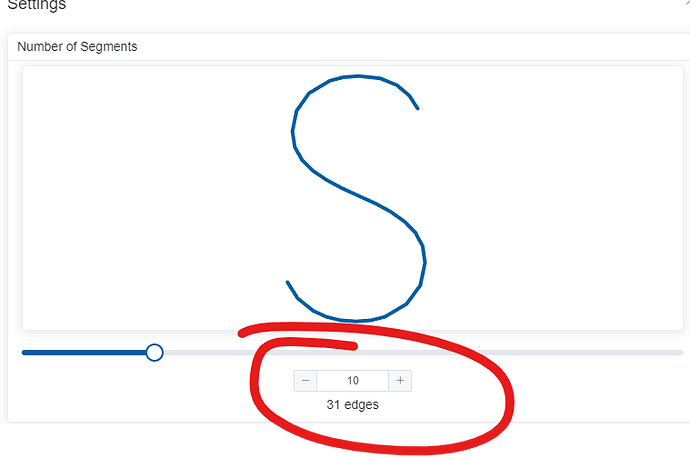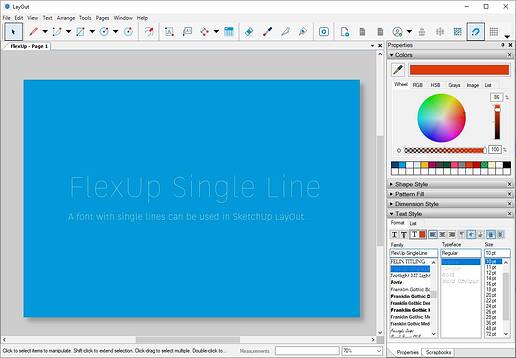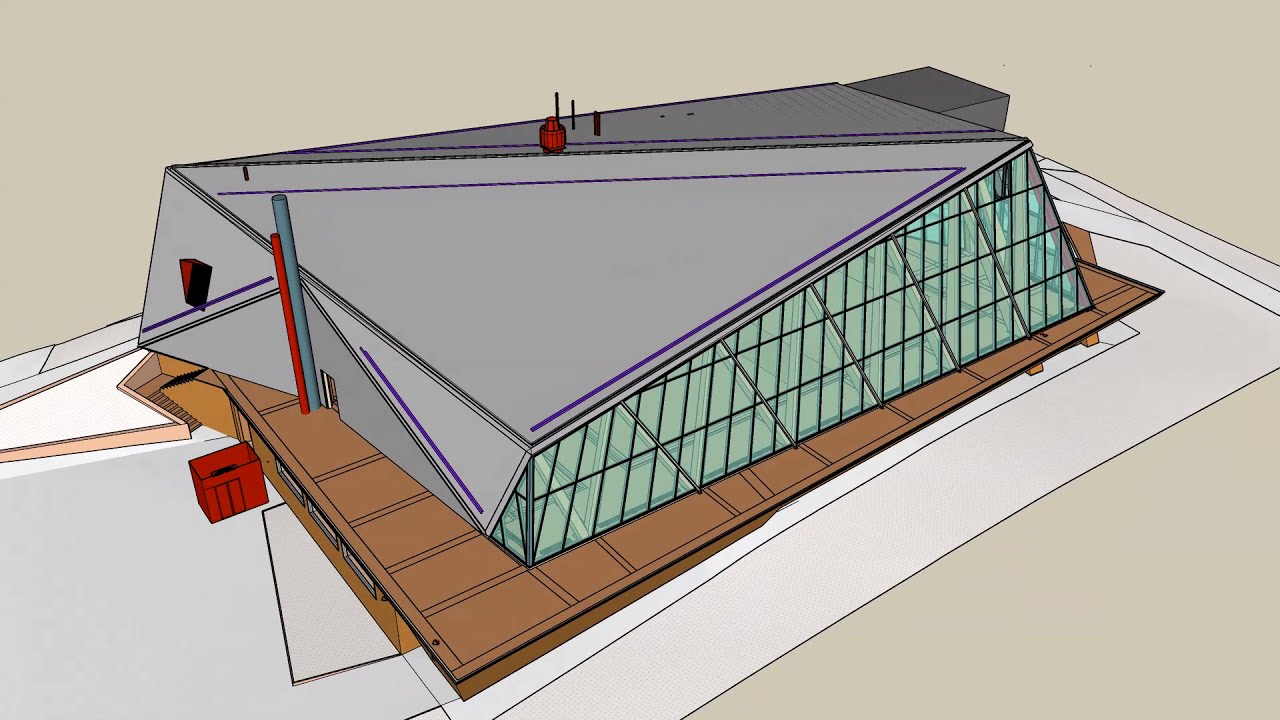Hello, I have a question- when replacing the font (CURIC SINGLE LINE PLUGIN) to Russian (cyril), the text stops workin. Can we add Cyrill alphabet to th eplugin?
Hi, this plugin @curic4su drawn by himself every letter of the font. So, if you want to use your font, you should do the same, but if it works or not, I’m not sure.
I didn’t know I could add my modified letters to the Curic Line ![]() Is there any tutorial, does it require some coding knowledge? Because in the Curic Line settings (see the screenshot) I don’t think it is possible to model your own symbols
Is there any tutorial, does it require some coding knowledge? Because in the Curic Line settings (see the screenshot) I don’t think it is possible to model your own symbols
That’s very cool. The font is well designed. He could actually publish it to Google Fonts, so we could use in more places.
Do you think Curic Line is based on a regular font? It seems a bit more complicated, considering that in the Curic Line settings, you can change the number of segments to make them wavier.
And regarding the font. The author posted a similar font on FB (probably also created by them), but unfortunately quite poor in content (no diacritics, bold), instead it integrates well with Curic Line Microsoft OneDrive
That is cool.
It’s me from FlexUp Team (new community on Facebook)
Anyway, here’s the credit for the font.
“copyright”: “Copyright 2021 The Relief SingleLine Project Authors (GitHub - isdat-type/Relief-SingleLine: Single-line / open-paths sans serif font running in Adobe CC, Inkscape, Rhino and CAD softwares)”
Do you mean you don’t like paying a subscription?
It’s always good to get feedback, as it helps us improve, yet it’s hard to determine what your feedback is.
Hi @AndrewRubySketch! Thanks for your reply. We are all here to find an answer to one of the most important questions on this forum: the best SketchUp BIM.
You have every right to start it offensively. You have invested so much time and energy, and someone like me comes along and tells you in passing that your extension is not good. I did not intend to criticize deconstructively, but as the topic is named, we are discussing the best SU BIM (I refer to BIM as automating the architectural drawing execution process).
Also, everyone has different requirements. The BIM terminology varies depending on where they live, what materials they use, what standards they follow, IFC, etc. If PlusSpec meets someone’s needs, for someone else BIM refers to other criteria where Pluspec is lacking.
About PlusSpec, It is probably an excellent alternative for those who make typical framework houses, and what features I find interesting at PlusSpec :
- Room quantify tool
- 4D schedule
- Take off, the MEP tool
I did not choose PlusSpec because I generally work on non-standard/complicated projects where parametrics cannot handle it. How could you imagine using Plusspec to model this type of building?
As I stated before I believe the 5D + Curic is the best solution (with all its shortcomings) for people who are looking for :
- Custom marks, labels, tags, annotations,
- Powerful report capabilities: export component images, total quantity row, modify table text report, etc.
- Section hatches, section line width
- Export to dwg
PS. I support the development of any SU BIM extensions. I am not affiliated with anyone. I listen to criticism and I am ready to learn new things. I am ready to help and get involved in interesting projects. I always try to be realistic. And yes. I don’t like paying a subscription
Good luck to everyone.
The above workflow would be what most architects using Sketchup are missing.
To that list you can also add the ability to classify components as IFC by leveraging Sketchup tags, which is increasingly important.
I haven’t had the opportunity to work with IFC before. I won’t comment on that, but I am glad that 5D can manage this aspect as well.
I guess most people dont have a full BIM workflow but some middle solution where some consultants need dwg, although the project is mostly dependant on IFC´s.
There’s currently no workflow tools in SU, like a links palette, that enables you to update a selection of ifc´s that you have placed in you model. There’s no way to import just a selection of tags from an ifc, so as to keep the model size under control, and there’s no method to control the graphic representation of placed ifc´s, like purging all their colors upon import.
There’s no workflow for exporting with global coordinates either, although that should be easy to do if sketchup provided a good ifc export. You dont need elaborate knowledge of map datums to just add x,y coordinates reference from project zero to map zero upon export.
Maybe @janbrouwer can help here. I find that the change log 5.3 for ifc exporter says that you can add UTM location to the export, but I find no reference to that functionality in the plugin.
Some people have produced elaborate BIM workflows, but it would be really nice if we could all learn from best practises by the guys that has come the furthest in this. Sketchup should take the lead in this.
Following what sketchup has to offer on educating one self one mostly gets better at producing fun models of pirate islands ![]() , so its mostly produced for the casual users.
, so its mostly produced for the casual users.
Thanks, @Odd_Haakon_Byberg for sharing your opinion. That’s exactly what this topic is about. I also want to make sure I found the correct path. Can I ask you:
- Do you use SU +LO for construction documents?
- Do you use other programs besides SketchUp?
- What ecosystem do you use to share the model between consultants?
Regards
On the same page here.
However I think Trimble Connect is probably the answer to most questions you have.
It’s ability to convert a bunch of BIM formats, including IFC, into TrimBIM files (.trb) and import them as references into Sketchup, seems to be constantly upgraded, though they need more user input in this regard.
It’s a bit strange that Sketchup has some sort of Revit Import and Trimble Connect has another as well as it’s very strange that Sketchup has a DWG import and Trimble Connect has another. Sketchup can use both imports, by converting Revit/IFC/DWG files on Trimble Connect into TRB files and importing them to Sketchup, or using Sketchup own Revit/IFC/DWG importers, but the results are different.
For example on DWG
- Sketchup ignores hatches and text, but if you import via TrimBIM you get those
- TrimBIM ignores Hatch colors, but if you import via Sketchup you get them right.
Hi all.
I’ve been following this thread silently for a while now…
I’m certainly not going to give anybody any lessons; everyone here I think is striving to get the most out of the tools called Sketchup & Layout in order to build the best they can within their particular ecosystem, & that’s how it should be ! There is no “right” & “wrong” per se. That being said, it seems to me important to clarify different concepts as that should help us to clearly ask Trimble for the things we need them to address in order to make our tools better in the (near) future.
Indeed, BIM has a definition (ISO 19650 - It defines BIM as a digital representation of physical and functional characteristics of an asset, which can be used for decision-making throughout the asset lifecycle)
And what that means to different stakeholders can vary depending on a wide range of factors such as who, what & when, which is summed up as Level Of Information Need (LOIN) which is currently being “normalized” too (I know, as I’m one of the people involved in that.)
But let’s step back & make things simpler: BIM is NOT a tool, it’s a way of doing things, an approach. And for us in our office, that approach can be summed up as follows: Better design anticipation for better building, it’s really as simple and complex as that !
So, what does this mean in daily practice ?
In our context (small architects office, doing <5M€ mostly timber-technlogy projects) we need to be able to ping-pong efficiently with two main outside areas of construction; the timber specialists (engineers & contractors) & the HVAC people. Clashes between their respective work could potentially wreck a project and/or generate k€’s of headaches that we just don’t need !
So, being able to share our models via the *ifc file format between us on a shared platform (to avoid not having the latest stuff for all) is the hub of what we need and use/do.
Obviously we readily extend the circle to any other stakeholders who can/wish to participate in those exchanges, whether that be the masonry/concrete folks or the site graders or whoever it might be.
Obviously we share our way of naming and defining the objects in our models with our partners on any project (respecting as closely as possible *ifc classes etc) & using our own bespoke nomenclature.
In order for this to work we rely heavily upon the @brewsky plugin IfcManager as the native import/export for ifc in SU is not yet fully up to speed.
Another important thing is to be able to quantify things straight from the model; this is where @rtches suite of plugins helps out.
Ok, so that’s the basics of our BIM process, but like many here, we (unfortunately) still have to produce all kinds of laborious 2d documents for things as boring as Building Permit submission (though there’s finally movement towards BIM submissions for that) and Tender drawings.
Like so many of you, we struggle along with LO and have learned the hard way how to get by with a less than ideal tool, but it beats the old days of exporting endless 2d slices to dwg & doing layouts with a xxxCad program ! (God help you if you have to update 10 sections and 4 plans)…
But that laborious work has NOTHING to do with BIM, it’s just CAD, boring old CAD that some of us have been doing for…my god I’m getting long in the tooth ![]()
Anything that can help speed that up by automation is welcome ! but sadly the powers that be seem to have abandoned the idea of letting LO have a plugins ecosystem, so we rely on Trimble to develop/improve LO at the pace that they see fit !
Those that know me, know that for years (like since 2017 at least) I’ve railed against the lack of progress on the ifc handling front, but I’ve been more than heartened by discussions with the team at T working on that aspect of SU, things seem to be really moving in the right direction on that front, so let’s hope the same is true for LO, since most of us will still have to crank out 2d documents for a few more years to come, even if, like me, we hate that… Only time will tell !
Right!
I’m pretty sure that delivering a BIM model, most probably IFC, for Building Permits, will not be the exclusive delivery and it will mean that you’ll have to deliver it on top of what you have to deliver right now.
So, this won’t be a matter of reducing bureucracy and avoiding 2D documentation altogether, it will mean that they will have more reasons to hassle us and control us even harder.
So, Sketchup and Layout must keep improving and BIM software won’t ditch the 2D aspect of the architectural workflow for a while, now will we.
The transition can’t be made by decree, but by adoption.
Totally agree with you @paddyclown . Bim is not automation as it is said here. Bim is information, collaboration, etc. around a 3D model.
Totally agree with you ! In France there was an attempt to decree BIM; it has (thankfully ?) failed… mostly because the Big Boys have successfully made most architects think that BIM=Revit/ArchiCad &, as most architects here are in maximum 3 person outfits, can’t afford those products & have therefore rejected BIM. Nobody (mostly) has tried to explain to them what I just explained above, so they don’t know that it’s a process, not a tool, and that if you invent your own method adapted to your ecosystem, you can make a huge productivity gain ! Tant-pis for them, but it just shows that BIM indeed has to be adopted, not imposed… ![]()
Thank you everyone for participating in the discussion
I made a disclaimer from the beginning: I refer to BIM as automating the architectural drawing execution process and the topic has kind of slipped into another dimension.
But to continue your thoughts about IFC. Unfortunately, I interact with other consultants via .dwg export. Yes, I am a dinosaur (among many others), but it is not by my choice, but caused by the circumstance.
This BIM topic has proven to be too loaded, and everyone is pulling their own, some .ifc, some parametric, and others automating the construction documents.
Personally, I do not think it is time for me to start studying IFC -Trimble Connect (although I would very much like to work in this ecosystem), the consultants around me are asking for .dwg export.
I am happy @JQL @rtches @paddyclown that I have learned something new from you. I consider that the IFC method is the best solution for interaction, but as @Odd_Haakon_Byberg said: most people dont have a full BIM workflow but some middle solution where some consultants need dwg, although the project is mostly dependant on IFC´s; Everyone will decide on themselves how they will find their solution.
Thank you all!




