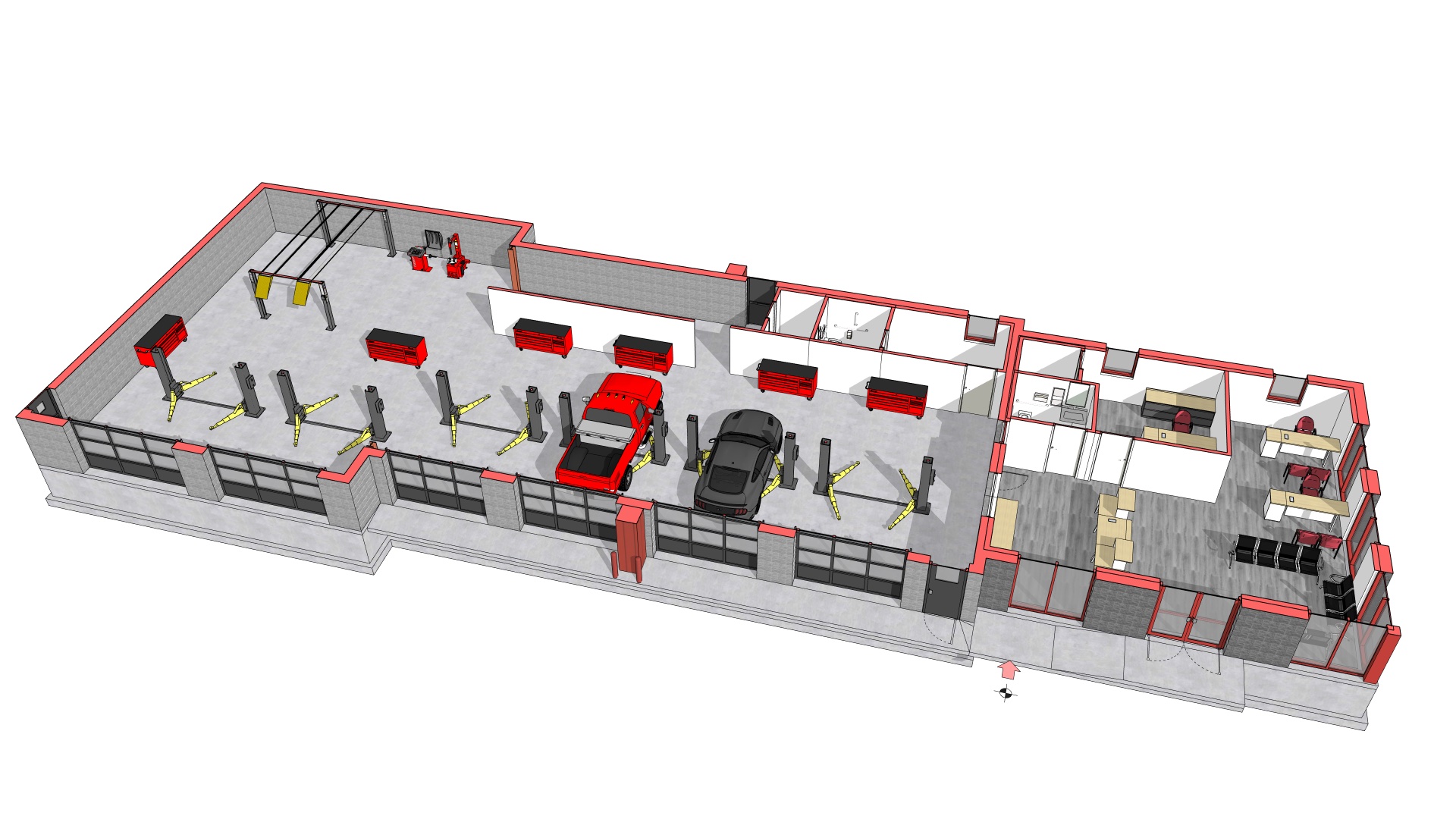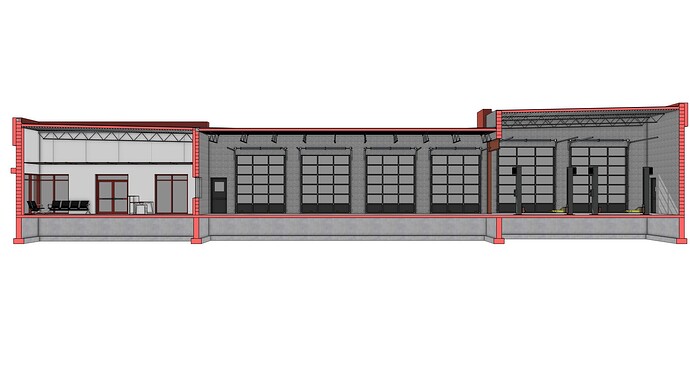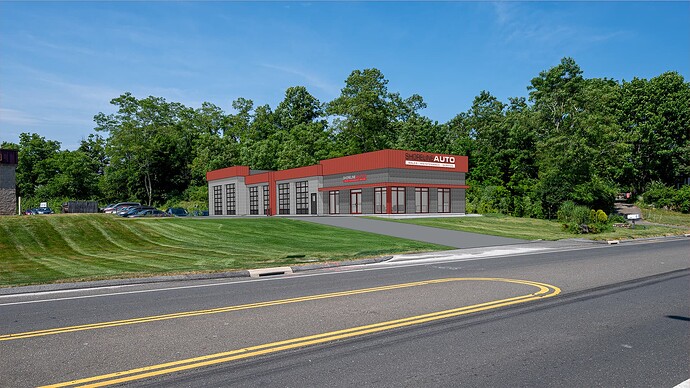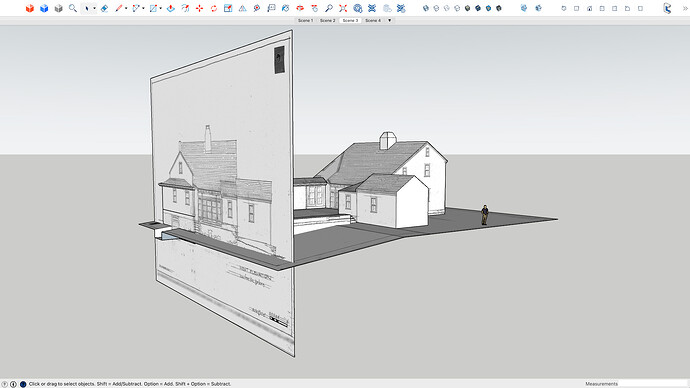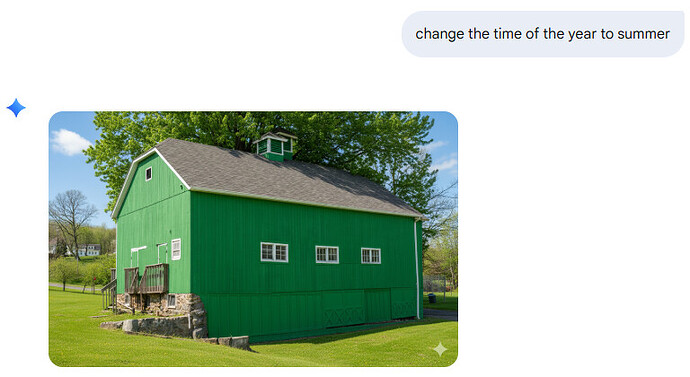Nice work! Great to see this type of work.
Impressive ! Never saw detail like this in the 1980’s. ![]()
I owe part of it to 3D Warehouse, but not all. There’s a sense at times that everything there is junk, but there are a few good spots, and, as I said, International Masonry Institute is one of them. Their page is here.
I had to mix and match a bunch of parts, and make a few of my own. I made all the insulated block in the first image and the standing seam metal fascia in the second.
Some more example current work: A quick couple drawings for a window seat. As I keep saying, I don’t love Layout, but I live with it if the output is simple and not demanding.
Layout drawings:
Under construction, but still missing the finished top:
Very nice work!
Noticed: (I think this has been discussed before) here where I live and maybe all over Europe the rotation of windows, doors, lids etc. is drawn differently. The lines start from the corners where the hinges are and are continues lines if the object rotates towards you.
I was thinking that as I posted it. I only learned that in recent years because of this forum. All my career, this is the only way I’ve seen them drawn here in the USA.
Always a pleasure to check in on your work @RTCool
Yet another manufacturer that provides REVIT families of their product, because isn’t that what everyone uses? Other wise, us SketchUp users have to find what they have for 2D DWG files and make their own. Done late one evening just as a challenge while away on a trip. Not perfect, but pretty good representation of site lighting with 14’ pole.
This probably has 1/100 of the geometry of the models provided by the manufacturer - perfect for site models, construction documents, etc.
Looks good, clean and simple.
An Automotive Repair Shop
This project has been a long time in the making, and not exactly high design, but at least new territory for me in many ways - use group, construction, etc. The parapet details posted earlier are from this. I even found use for one live component (suspended ceiling) that helped out.
same in Australia.. its really weird the USA way… physically unintuitive
…and, of course, I have to do the Match Photo thing, except it reached the point of “time’s up, pencils down,” so there’s no site stuff in the model (paving, planting, light poles, signs, etc.), just an abstract placeholder to … ugh … resort to AI in Photoshop to insert grass. Oh, well.
Prompted by this thread, here’s an example of a really quick and dirty model created from just a half dozen or so raster scans of hand drawn sketches by another architect to demonstrate proof of concept.
Animation:
Here’s a screen shot with textures:
The same view with textures off. You can see it’s a really low poly model:
Here’s one elevation used for the textures. The texture is made projected and then projected onto each face of the model:
The topic of making a physical model from a SketchUp model came up in another thread, so I thought I’d post this from back in 2015: Making a Foamcore model from a MatchPhoto SU model.
The Matchphoto SU model.
Print out the faces to scale and use 3M rubber cement tape so you can peal-and-stick them to the Foamcore.
Ready for assembly:
Assembled:
Well, that was 2015. Green just looks wrong for a barn. Iron Oxide Red or just weathered wood grey is about all you see usually.
Not yet. You’ve got a death tree in the background.
Nice example though, I hope Robert approves of you tampering with his model.
It gave me a good laugh at a moment when I desperately needed a laugh.
what settings do you use for placemaker for the additional houses
For buildings, Placemaker just delivers those plain white box buildings you see farther from the center. The aerial photo is excellent, but the terrain was not; I had to use the town’s GIS system for better terrain contours. The more detailed houses were done with Matchphoto (two such Matchphoto scenes are shown at the top). For most of them, I start with rough dimensions from tax assessment card, which are a public record, but they are only measured to the nearest foot (~1/3 meter). I take what photos I can from a public way which includes the beach below the high tide line. Some details are aided by building elements I already have, and the railing on the neighbor’s house was just like one I had already created in Profile Builder, so it only took minutes to make. Finally, the aerial photo helped with modeling some of the hipped roof forms just by tracing off the projected photo onto the building model. No silver bullets here, just a lot of different tools and a lot of time.





