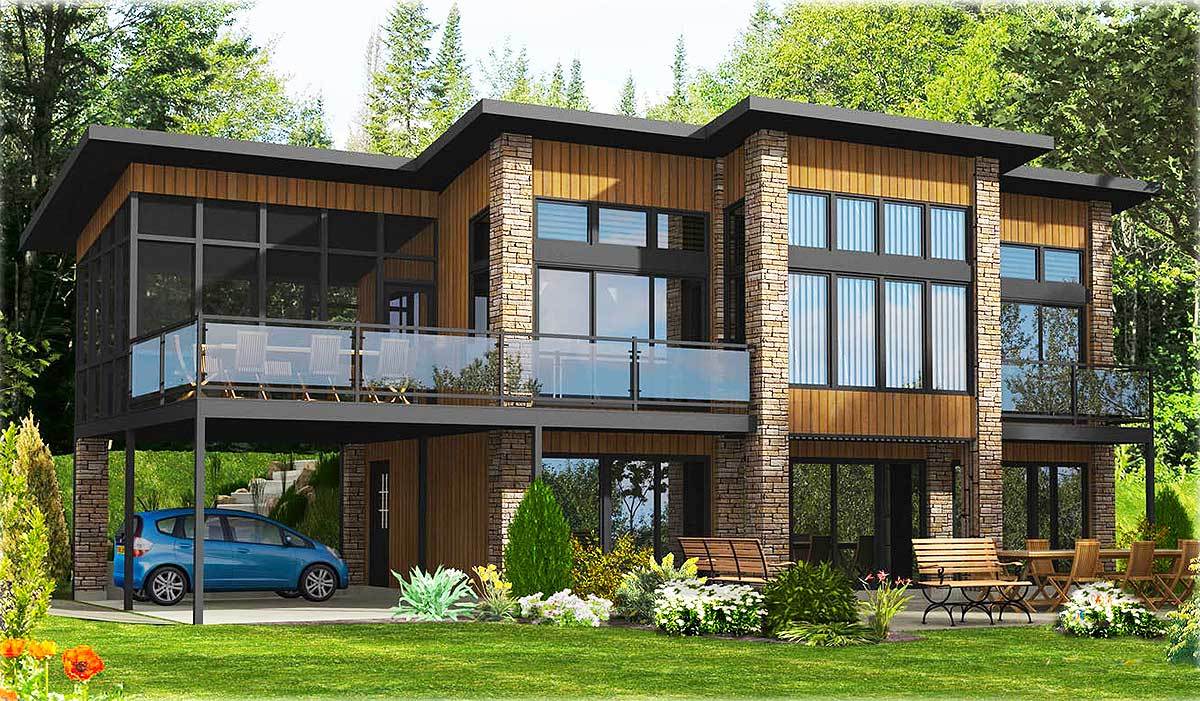I’m looking to have our home drawn up on sketchUP so we can look at the outside and inside home before building.
We have Autocad, PDF & VersaCad files to import into SketchUP.
We do have a version of the home we are looking to build. We made a few changes to the original drawing.
We changed the floor plan and enclosed the garage.

We are in the Chicago, IL area