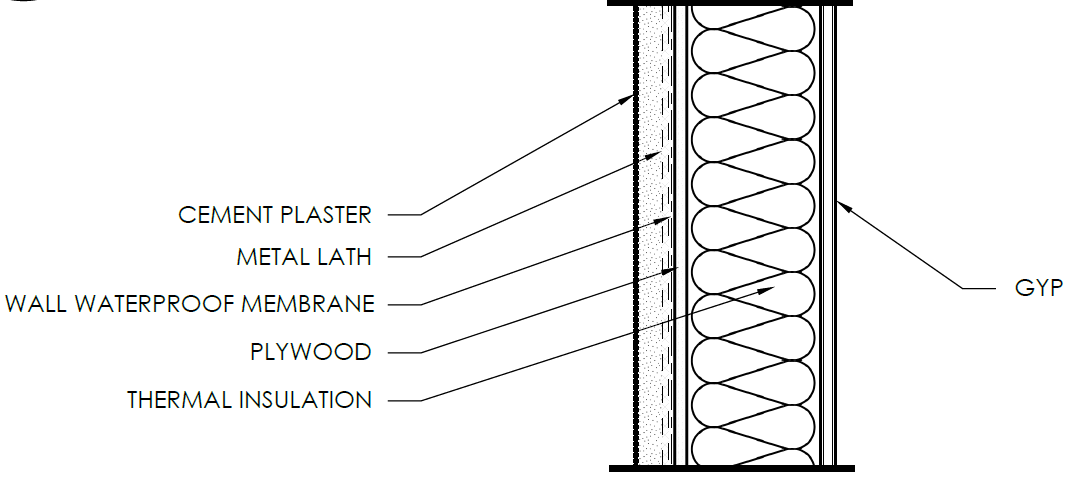Hi Le_Corb & all,
It’s an interesting subject that is also unearthing how others start a design process & with other CAD software. So, although the topic title is:-
LayOut is so close to capturing the CAD user market.
The fundamentals I guess are now being discussed. Many years ago (1980’s) I started out in employment in the architectural field using the old drawing board. 1990’s went self employed & started exploring CAD software. By accident I discovered DataCAD in a magazine I got through the post & seemed to tick many requirements than eye watering costs of AutoDesk products & ArchiCAD at that time.
Although the promotional price could not be ignored, the key item I was drawn to was that it was developed by Architectural people & just seemed so intuitive. I then purchased SU without hesitation when I saw a YOUTUBE video for the first time by the @Last Software people. I managed to develop projects using both products when the need for 3D models was required.
Anyway, most ‘bread & butter’ projects so to speak I undertake are extensions/alterations to existing buildings. So, I need to site measure up said building & produce a set of plans, elevations & sections etc before the design process can begin.
At this point, this work is done in 2D CAD as quick & easy to undertake & evolve with a lot of detail. Undertaking this process as a 3D model & extracting the typical 2D plans etc for clients & Local Authority Planning & Building Reg approvals in SU & LAYOUT takes me far too much time in comparison. I tried this once ages ago on a small project, but it took me too long in comparison & I couldn’t achieve the same sharp line work detail. I still use SU now & then to assist in design work & 3D elevations etc, but 2D CAD remains as the starting point for most projects.
So for me, it’s not the intricacies of SU LAYOUT per-se, it’s the fundamentals of SU compared to traditional 2D CAD.
I’m still exploring CAD BIM software, ArchLine-XP, as the parametric process with building elements I think ultimately will save time in the long run. However, learning time with any product seems to take a long time to develop.
Therefore, I’m not too sure if LayOut is close to capturing the CAD user market as the fundamentals still seem a distance apart from one another for traditional 2D CAD or even more sophisticated CAD BIM products. I’m not even too sure if the fundamentals of SU could or should change with say, a built in 2D CAD option or parametric building elements, albeit, many extensions seem to achieve good results.


