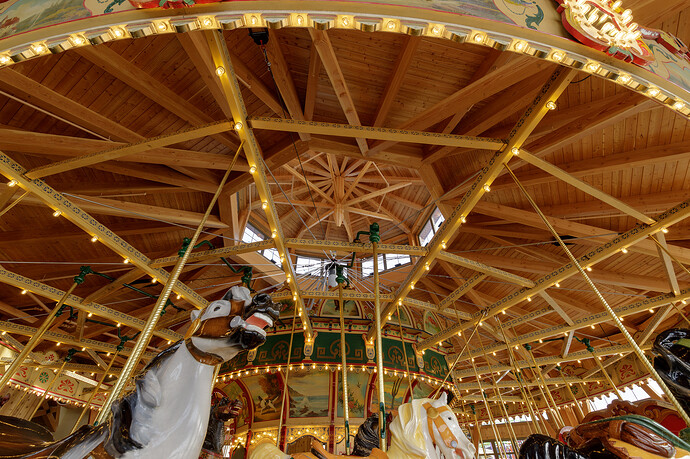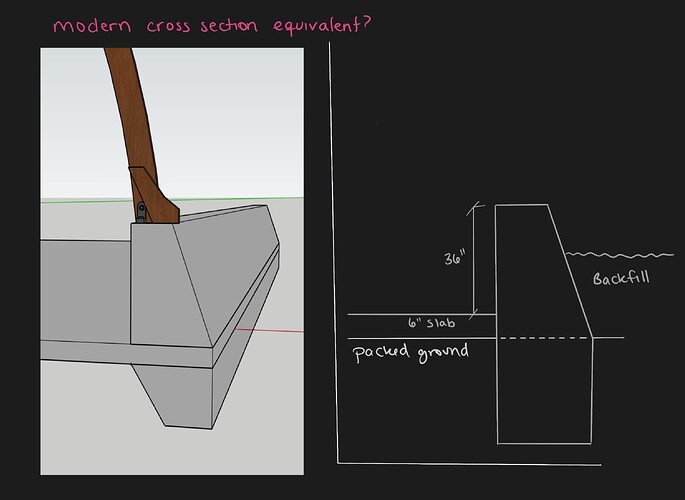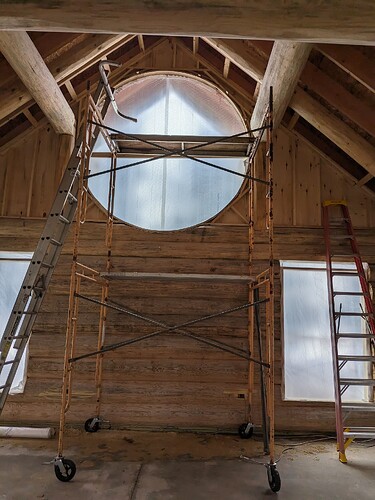It’s gonna be spectacular
My only comments at this point are
Foundation, bottom of footing should be below the frost level. Usually 42" from grade. The floor slab butts into the foundation wall. The wall doesn’t sit on top of the slab.
If you tie the slab to the foundation wall with rebar projecting out of the wall into the slab, the slab will act as dead weight holding the wall in place.
Footings need to be as stated above if you plan on using the barn as a house eventually as it’s required in a residential building. Make certain you insulate the portion of foundation wall that extends above grade well as concrete is not a good insulator. Best to insulate the full height of the wall from the footing up
Hiya Dani! Your barn looks great!
If you have Instagram you might like to have a look at Candace’s Barn. She is close to done. Candace Creates/ myoldredbarn All the best, Steve (stephen33stewart) on Instagram.
Firstly, I have heard and processed everything you all have said about the barn foundation, and I will follow up with a separate post about that in a day or so (proving problematic at best).
But before that::
Since taking down the barn, I have become fascinated with buildings whose structures are based in laminated lumber. Recently I did some renovation plans for a local summer camp. I have been to the site many times now and every time I find myself staring at the beams. I love the shape and the way that they’re used to define a particularly unique space. I asked the director if he knew what kind of building this was, and he said it was a “hamilton building”, so I did a bunch of research only to find nothing and then discover that this particular building was commissioned locally by someone whose name was Hamilton… meaning they named ONLY this building after him and I am no closer to finding the name of the style.
Since a lot of you are masters of the genre, is this a particular style of building? And also, (as seen in the last photo) it looks like the entire structure is really just these arches spanned with thick slotted lumber? The spans between arches (if there’s a better term than ‘arch’ in this case, I would love to know) seems massive… We have insane snow loads here and I am surprised that this would be enough, but I guess it’s way more than most buildings would have in terms of thicker lumber?
Also, no… the construction company doing this renovation is not known for job site cleanliness.
Very interesting. The shape of the laminated “arches” remind me of what I’ve seen in clear span metal buildings. Would be cool to see construction docs for the thing.
In france we see a lot of that in sports halls and gymnasiums, we call it “lamellé-collé” (the tech of laminated wood)
that creates a nice open space. and like your barn, it give a lot of freedom when it comes to walls / windows
This phrase when used in an image search turns up some wonderfully fascinating things.


But then there’s this image::

Which leads me to wonder: Is the lumber spanning the “arches” in the Hamilton Building also laminated?
Very likely it is 4x or maybe even 6x structural decking. Unlikely that it is common 2x or 3x decking.
This is a wild one:
I’ve worked on a few glue laminated timber buildings and many with a mix of solid timbers, glue laminated timbers and grain matched glue laminated timbers. I primarily work with solid sawn timber but I’ve got to work on some cool stuff…
This one was a favorite I designed the frame for - a mix of solid timbers and custom grain matched glue laminated timbers:
https://newenergyworks.com/blog/circle-in-a-square
(Not my photo, taken from that link above)
Another 70’ clear span octagon over a carousel I did the schematic design for: (my photo, engineered and fabricated by Great Country Timber Frames)
GCTF-Sonnys.pdf (10.2 MB)
It is hidden by the “ceiling”. To me it looks like the span is something like 10-12’ so quite doable in normal structural lumber.
an advantage of laminated wood is that you don’t really need to worry about your wood moving or expanding, it’s not one big beam, it’s lots of smaller elements that can be glued in various directions to stabilize the whole, it can be pre bent, re-worked afterward…
also, for a massive beam, you would need to find the right tree slice it, watch out for cracks and so on… but here, you make your lumber as you need.
also, it has way more rigidity than the classic column + beam structure
here are various sports halls (quick search on the web), it’s quite popular in france, we have quite a massive concrete lobby, but still some fields prefer wood.
These are beautiful!
I realize the structure is quite a bit larger than your average, but I like seeing what they’re doing with the foundation here.
you can see in the back of your screenshot that the roof extends a bit to the right, the curved pillars are inside, hence the second layer of foundation / wall
and you can also see that each pillar ends on a buttress (not sure of english word) that is extended as a cross foundation between the inner and outer rings to help weight go down.
it’s basically what you see in gothic cathedrals. but underground.
pretty much like this : (ignore the tiny puny left one ![]() )
)

at the foot of the arch, you can either have a big support so that all the forces go down at once, or you can deport part of the support to share the load. basically.
well in your case the whole area with the red arrows is underground. but kinda works the same.
Glulam was introduced in America by a former employee of the German carpenters company Hertzer:
Hertzer’s original thought was to use the stronger fibers on the outside of a beam:
The company did not overcome the depression, but 5 former employees already took their chanses in Doetinchem, the Netherlands (NeHaMo)
After WW2, it really took of, expanding to South Africa, South America and of course slightly closer, France ( Bermaho)
A big concern was fireproofing and the company took a great role in testing and formalizing.
When a big exposition hall was destroyed by a fire, the glulam beams were still standing:
They also took a great part in the normalization of the gluing process.
Check this paper, it is in Dutch, but one might be able to translate:)
First of all, happy birthday, ![]()
secondly, this entire post is amazing. Thank you !
Alright. Foundation.
Disclaimer:: I am not going to do any of this without engineer approval or redesign. At this moment I do not have access to a respected engineer who is willing to help (efficiently). This is simply my current thought process. Nothing is scheduled to happen in the Workbarn’s world until late spring (which is May/ early June).
I started with what I took down.
The barn that I took down was originally the second story of a typical arched barn, but had been moved in the early 60’s down onto a 6" slab with cinderblocks sitting on it because of roads being built through where it originally sat.
I looked over that entire catalogue for the original barn. I am a little confused by the lack of certain hardware which was originally supposed to come with a two story 40x50 barn, but I am pretty sure that is what the original package was.
When looking farther in the catalogue there is a ‘utility arch’ section for buildings made solely of the arch section, which have the exact same measurements but a different set of hardware. So since that is basically what the Workbarn became in the 60’s that is where I went next.
Then I tried to extrapolate from there to a more modern thought. I HAVE talked with the only two engineers in the area… one says he doesn’t want to deal with this kind of building, and the other has a reputation for not knowing what he’s doing. I also talked with two different concrete guys and honestly they couldn’t care less about the engineering of what they’re pouring and just want plans… so… no help at all.
I am not opposed to a buttress-y type situation…
I am not opposed to backfilling up the wall…
I want a barn that will be stable and not kick out.
Feel free to comment or discuss, or call me out on being a moron.
Totally non-sequitur, but it’s my thread so I don’t care …
Doing some plumbing work in a log church being constructed on the same property as the bunker sauna, and the Scandinavian guys putting the logs together are using a hammer made from a tree… I love it. They let me swing it and while I’m pretty strong, I could barely lift it.
It’s a cute little church, right on the water. I approve of the thought, and have no idea of the motive.
Now, I’m gonna have to model a big wooden mallet I’m itching to use my draw knife and new spoke shave.
Big Mallet #1.skp (288.7 KB)
I copied parts of the image for the textures.
I would like to see that. ![]()
Very nice. We called it ‘the commander’ or ‘the beetle’ or on a job site ‘the big f’n hammer’.
Here is one from a winter installation I was on with one of my clients:
And sadly these don’t get use anymore - but before we moved from Vermont to Switzerland I sold or gave away all my power tools - but kept my hand tools and brought them with me. These are my chisels and slick for timber framing - corner chisel, 1 1/2” and 2” chisel and the slick.
These are all made by



























