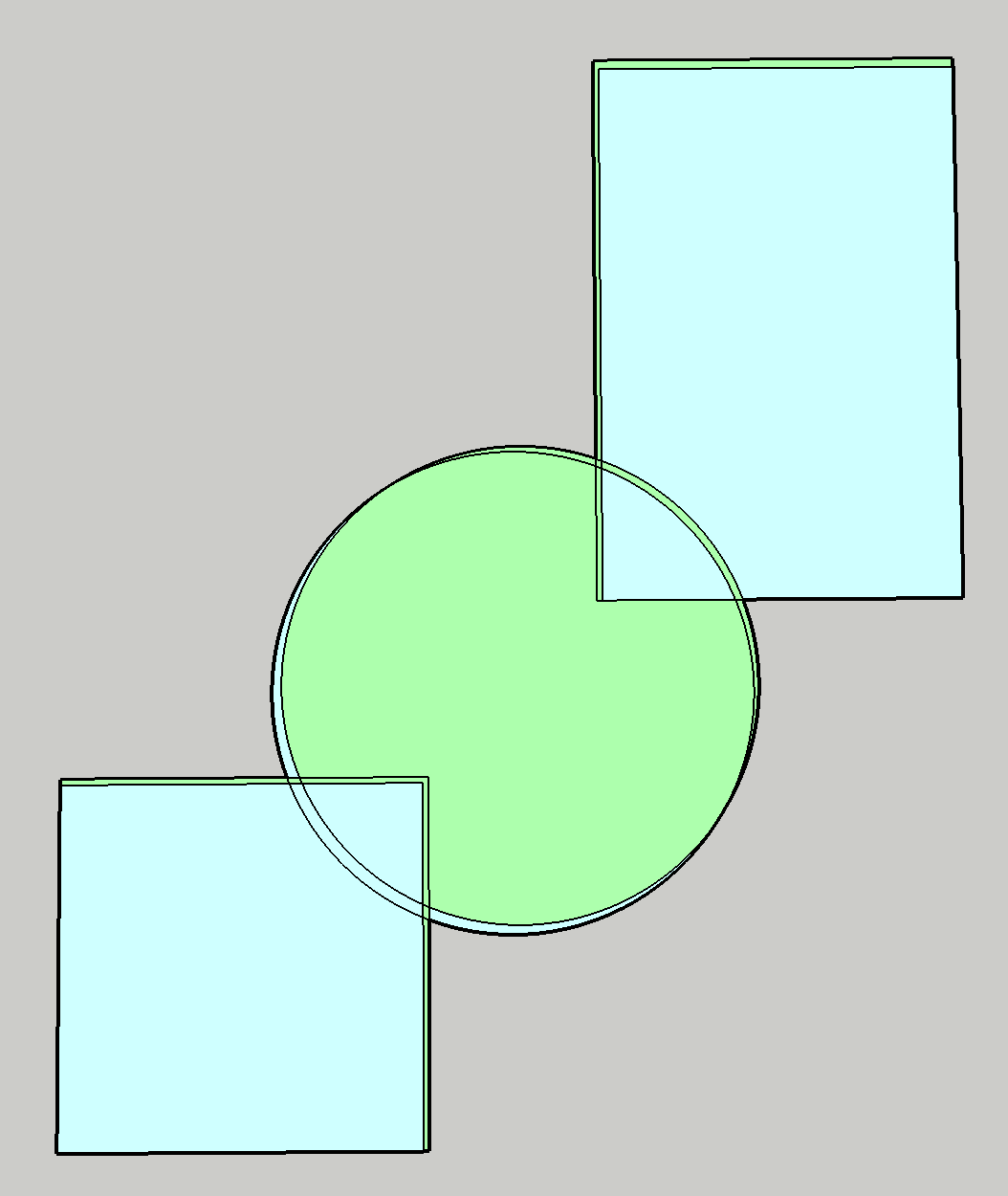I there a method to convert a model that was made in US measurements to metric or does one have to start from scratch?
Window > Model Info > Units

Funny, I tried that before and the decimal was greyed out. Now I try again and it’s not. Are there any other tips on converting a model to metric. I plan to just resize everything to standard metric building sizes by push and pull, etc.
@Lansdowne Your model remains unchanged, it’s only the way dimensions are displayed that is converted.
A model is not made in a specific measurement unit, but just set to display numbers in the unit preferred by its creator. There is no real conversion involved when you choose to display as another unit.
If you want to avoid awry numbers, you want to modify the model so that vertices re moved to the closest “grid” point that is preferred e.g. a whole number.
This distorts and potentially damages your model and can lead to separate vertices being merged, edges and faces being collapsed and diagonal faces becoming non-planar! Also you would only want to apply this to axis-aligned geometry and not to smooth surfaces (which usually have vertices at closer distances with floating point coordinates).
To do this properly, this is a non-trivial task and involves human decision making (round up or down to avoid collapsing) and cannot be done by rounding coordinates.
I apologize as I didn’t make my intentions clear. I drew up the model in US measurements, but now, not only have to convert it to metric, but adjust it to standard / common metric measurements (ie. doors, framing, etc.) of my current local (Australia). Thank you all for your replies though.
That has to be done manually.
Yes I realize that, I was just wondering if there was any process or workflow that expedited the process somewhat, but assumed there wasn’t.
Not only does it have to be done manually, the process is tedious and sufficiently error-prone that you might finish faster by starting again from the beginning just using the previous model as a reference.
Once upon a time I spent 3 billion hours teaching a room full of special ed kids the metric system (in America) because that’s the coming thing and we all need to learn it. That was in 1978. Still waiting.
Ha, well I grew up in Canada and recall converting (or metrification as it’s called) during junior high. As a carpenter I used to joke that I claimed political asylum when I moved to the States. Now that I am in Australia, I’ve come complete circle. I spent a few hours at a lumber store today and saw composite subfloor (3600mm x 900mm) which is aprox. 12’ x 3’.
No lumber here, unless you are taking about your back.
Sorry, Bowens Builders Choice, and I gotta call it timber, not wood.
This sketch shows the metric dimensions (in blue) overlaid on the US dimensions in green.
So the 20’ x 20’ square becomes 6m x 6m, the 20’ x 30’ rectangle becomes 6m x 9m, and the 26’ dia. circle becomes 8m. So pretty close actually.
Just remember an 8’ x 4’ sheet is 2440 x 1220.
You also must remember that different countries have different conventions.
In the UK you might draw a 900mm door-set.
In the USA you might draw a 34" door.
But they’re not that similar.
In the UK the 900mm refers to the nominal size of the doorleaf+frame, and even then the actual ‘hole’ it goes into varies depending on the material of that - so for example in a brick wall the hole will be 910mm [4 bricks + joints etc] and then the overall size of the frame itself will be somewhere between 890mm and 900mm ! The doorleaf will be 826mm wide, so tolerances and the frame material’s thickness need to be added on…
If you are dimensioning the hole is probably more relevant than the actual door-set’s size…
In ‘old-money’ you have a 2’6" or 2’8" doorleaf etc, and most UK house builder’s still use these sizes because going metric didn’t change the millions of legacy homes with imperial sized doors, so builders’ merchants still stock the older size doors as replacements - e.g. 760mm==2’6", where newer commercial buildings use the truly metric doors !
In the USA it’s common to dimension a door-opening as its actual leaf-size - so the builder decides on the size of the built hole needed to accommodate his door-frame’s jambs, tolerances etc, the exact opposite of the UK !
I expect in Australia they’ll be legacy imperial sizes for some things like doors ?
Not sure how they dimensions theirs…
Remember that a 9" [half] brick wall was never ever that width !
In the UK it’s now 215mm, which is the length of a brick with no mortar joints.
A one-brick pier is 225mm [1 joint] and a one-brick hole is 235mm wide [2 joints] !!
And of course timber/lumber sizes is a minefield…
Nominal sizes, regularized sizes, planed sizes, actual sizes, finished sizes etc… ![]()
This plugin allows you to toggle between units where you are working: SketchUp Plugins | PluginStore | SketchUcation
Thanks to @eneroth3 And @dezmo for pointing this out in another forum page
There’s also a Dual Dimensions plugin which shows dimensions in both Imperial/US Customary, and metric units.
By TIG, and on SketchUcation:
Hey, thanks for that. I have noticed the legacy issue you mention here in Oz as many of the door sizes are very close to imperial sizes, ie. 2040mm x 720/770/820mm. i presume if they had originated as a metric size they would be neater numbers such as 2000mm x 700/750/800, etc.
