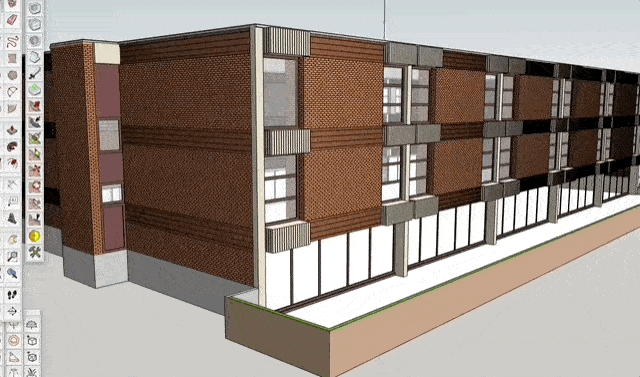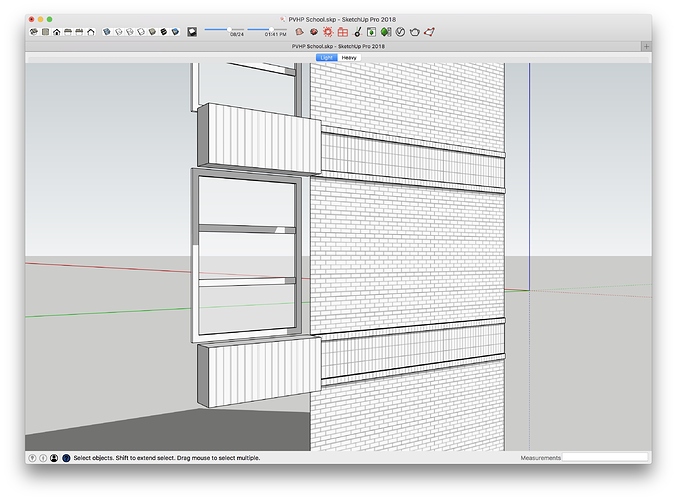It looks cool, but it cost money lol
Ahh ok, sorry I thought this was for work. Give the free trial a go at least and see what you think? You can get it for about $20 a month and sometimes you can buy it outright in Steam Sales for $150
Well you can get similar results with Blender but it takes a bit more to get a handle of the material tools and nodes (but possible if you put the hours in).
Good luck whatever way you go! Golden rule is make the mesh as small as possible (when possible) and fake the rest with materials, textures and post pro if it’s quicker!
Even Closer: PVHP t7 - 3D model by TysonGersh [6e5bb4d] - Sketchfab
https://sketchfab.com/models/6e5bb4d609774619a519360bcbb88a2c
The orbiting has so much lag that it’s almost unusable. Switching out the intricate bricks with textures will solve that problem.
you may want give ThomThoms ‘CleanUp³’ plugin a try (“Window > Extension Warehouse > Search: cleanup”). Installation of ThomThoms ‘TT_Lib²’ runtime library is required.
Yes, 3.2 million polys is way more than is needed here.
Although the style is different, this model here has used textures and comes in at 5k polys: Sketchfab
First of all, did the model originate from Revit? If not, kudos to you for the time and patience required to model to that level of detail! One option that may not take too much time to fix is to export an elevation of just the linework (can be colored as well).
Then re-extrude all the brick surfaces as “light” or smooth surface components (components being the key word as others have mentioned) for each repeating group. Copy and place over “heavy” bricks as needed. Then import and align your elevation texture(s) and paste on top of new “light” surfaces. As you can see having some surface protrusions is good as it allows for shadows to be cast and adds just the right amount of detail ![]()

Here’s a screenshot which shows that the brick texture looks pretty good up close. Of course it begins to break down if you zoom all the way in.
Also, if you really need more “detail” you could export your elevation from SU as EPS…and then in illustrator, section out different areas and save those each as separate images to be applied to your various facade components individually. Fun fun!
I’ve tried, but it gets stuck while doing it. Even left it running overnight to see if it would work itself out, but no luck
No, it was built from scratch in SketchUp lol. It was a very painful process that took multiple site visits to get things right.
I think I like of what you’re suggesting, but I’m not entirely sure I understand. When you say “linework”, you mean like the view you get when you view the model on a standard view in parallel projection mode, like this?:
I’ve never heard of a “light” /smooth surface component. I’m going to do some searching and try it out.
Will what you’re suggesting create a model that performs similarly to this model (that I was able to model all of the bricks on without issue)?:
What does EPS stand for?
Encapsulated Postscript format. It’s a Vector based export rather than raster (such as jpg or png). You can zoom in as much as you like without degrading the quality of the linework/edges.
I would still suggest looking at materials rather than pure geometry, even the example you posted, while working much faster, is 500k polys
The larger brick work in the foundation is good but for the wall bricks themselves I think you should still try and swap them out if you can.
When I said “light” I meant just that, the opposite of a “heavy” model. Light and heavy are terms referring to the level of detail (LOD) in a given model. Have you seen this guide on making detailed-looking models in a light way? It seems you are keen on showing every individual brick, which as awesome as SketchUp is, that LOD tends to stretch its performance to a breaking point, as mentioned by others on this thread.
And when I said component I mean that you have repeating elements in your facade - so make each a component so that way you only have to apply the brick texture to one and they all update at the same time. Number 1 cause of SketchUp headaches are from not using groups, components and layers properly.
My linework reference was to the brick outlines. If we’re moving away from modeling every individual brick, then we’re moving towards showing just the brick outlines to indicate a brick pattern. This can be done two ways:
-
Export your elevation as you have shown above and import it as a texture and paint it on your re-drawn flat facade (ie no individual bricks. Gone. Deleted. Never to be seen again). As mentioned previously, or;
-
Export the same elevation view as a 2D DWG file. Then bring the DWG elevation(s) back into SketchUp and drape them onto your newly cleaned and smoothed (ie brickless) facade. I’m traveling at the moment or else I’d demo it for you as it may sound confusing being written down.
Hope that helps clarify things. In summary: re-model your facades that currently contain bricks to be flat surfaces (no bricks). Model repeating elements as components. Apply brick elevation texture as either raster image (png or jpg) or as native SU linework via DWG. Good luck.



