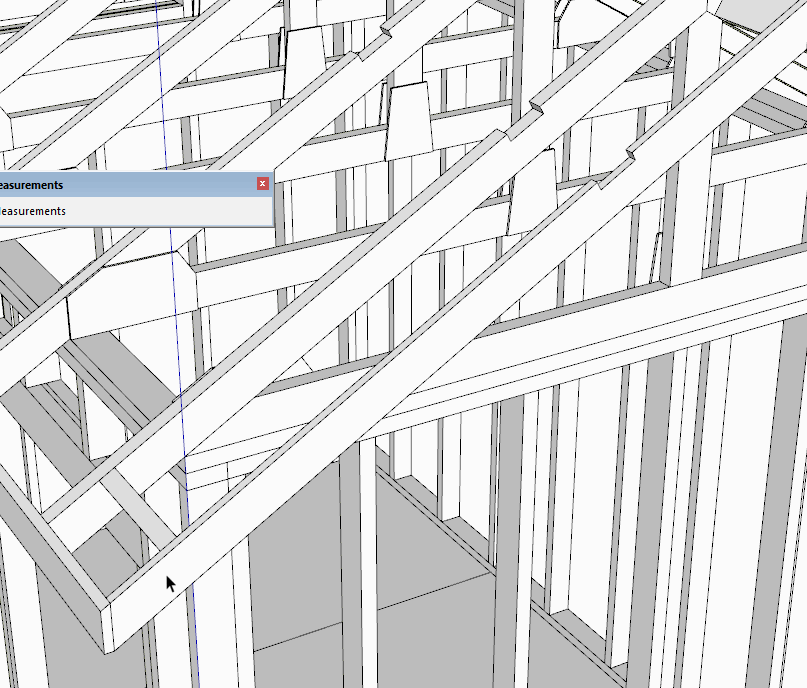Let me start by saying, this forum is awesome! I recently got into DIY solar power systems and found a forum that was very active and helpful, and this forum is almost that good ![]() Which is saying a lot coming from a programmer who uses the Stack Exchange boards.
Which is saying a lot coming from a programmer who uses the Stack Exchange boards.
That out of the way, I’ve got a dilemma. I’ve been using SU for about 2 weeks and I’m getting the hang out it:
YouTube and this forum have helped me get this far, which is so great. Thank you!
But now I’m at a plateau. I keep running into the same type of snags… I’m able to do simple, straight forward things easily but I’m bumping into some issues. In this case, I’m working on rake ladders. As you can see, I managed to get one side built out. So now I’m working on the other side. It’s slightly narrower so copying the rake ladder component didn’t work out so well.
I orient my view so I’m looking directly down at the roof. Then I use the rectangle tool to draw a 2D rectangle and extrude it down into the rafters. No matter what I do (and I’ve tried this like 5 times), I get slight discrepancies:
The above is zoomed in at the junction of the rake board and the rafter. I’ve tried moving it, rotating it, etc. And I’ve confirmed best I can (with guides and the tape measure tool) that all my rafters are lined up as best I can get them.
Looking at it from a few feet out seems fine:
And even zoomed in quite a bit seems fine:

So I have two general questions:
- What is the best way to model one of these rake boards?
- Generally speaking, what kind of tolerance should I expect or accept? My goal is to submit this model to an engineer for approval so I can get city permits to actually build this thing on my property
My perspective as a developer makes me want to have everything be perfect, drilling down as far as I can. But I’ve seen other models out there (downloaded examples) that aren’t that great, so I’m wondering the acceptable level of tolerance is. Obviously when I go to build this thing from supplies purchased from my local Home Depot, Lowe’s, or lumber yard, the precision is going to be up to me and my carpentry skills.
Anyone out there have some real-world feedback on this? Experience with models submitted to engineers or using designers to build these models for real-world buildings? Am I doing something wrong or reaching the limits of the online program?






