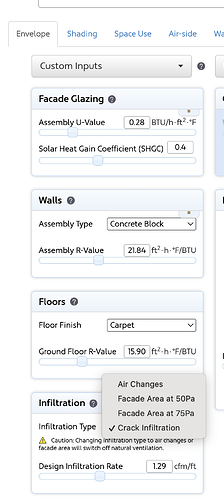Working on a project that involves a log building with air leakage through cracks. I want to compare the existing leaky building and what the energy usage would be if those leaks were sealed. If I am not making any changes to HVAC systems or electrical heating, just strictly looking at how the building performs with a leaky facade vs an air-tight building, what should be my first step? How would I go about this in Sefaira? *Note: There are only 5 door openings in the building, no windows in it at all.
Hiya,
In Sefaira you can create multiple options in the web application and compare them by making changes to infiltration. See the example below where you can change infiltration on the envelope tab.
Setting two variables that reflected the leakiness of your facade would give you a sense of how much infiltration is affecting your design.
I would probably apply a perimeter/core or zoned model as well, especially if you intend to use air changes because a single zone per floor model will overestimate infiltration with air changes.
You can find out more about the metrics here:
https://support.sefaira.com/hc/en-us/articles/211849043-Controlling-Infiltration-in-the-Web-Application
Open one of the demo studies in the web-application to see how to make options and compare them.
Good l uck!
