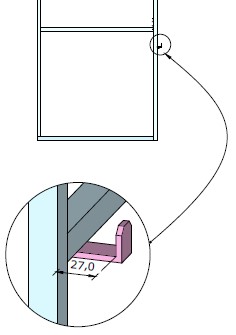actually I find it much, much easier to dimension in Layout…
for what kind of work ?
Over time, various modifications to the program have been suggested to suit each of our habits when working with other graphics programs. However, not all of them are implemented because the interests of computer graphic artists of different “beliefs” collide.
SU and LO are what they are historically all about today - simple, intuitive tools for any beginner to use. Therefore, no improvements are made on the principle of replacing one with another, similar (the only exception could be renaming layers).
Dimension snapping inside LO could be better, but there are many ways to achieve this. The question is which of the options offered is the most versatile and user-friendly (despite their different experiences), as well as does not require modifications that would make the program and file size much larger.
construction documents
Construction documents can also get quite crowded with text and measurements, but the actual geometry you dimension is relatively straight forward to work with, so that makes sense.
I would say that the example you have shared with us is not especially more complicated in terms of geometry than what I do…
but I guess you can easily zoom into your details and get a crystal clear picture of your geometry while still having your lineweights turned on? And maybe the drawings are 2D to begin with?
do you mean 2D in SketchUp? certainly not if so
hi. I dont understand how applying the wireframe style to the viewport helps. These are sketchup styles, and your set of Layout linescale overrides stays after changing the sketchup style. You could of course have a separate viewport with wireframe style, and 0,05 mm lineweigt, but then you are back to turning on and off layers to hide the actual drawing you are to present every time you dimension something.
You’ve mixed two different things together:
- Vector and 0.05 pt line scale I use by default in my drawings. I also use my own style in SU, which I have called In Model Style this time. You may have other settings.
- The Wireframe style is used to snap the dimension tool to the desired point if it fails in my default style.
Nothing prevents me from switching between Wireframe and In Model Style as many times as needed. As you can see, the Viewport settings (line scale and style) do not change.
Yes. I understand this I think. You get to choose proper endpoints, that will stick after editing, because wireframe reveals those endpoints that is otherwise hidden behind the Corner line of your biggest box? I guess then maybe wireframe might reveal some snap points that is hidden behind the section lines, because its hard to properly dimension on that geometry. So wireframe helps with this.
But if you have endpoints that are near each other, in a drawing scale of say 1:100 and lineweights overridden per tag, then in a crowded drawing your lineweights make it not as easy to actually see and choose the right snap-point. I guess you can always change your global scaling of lineweights to a very small number, and by that scaling all the linework width of a viewport down, then after dimensioning you can enter your initial value.
Before scaling down global lineweigt, zoomed into a random place in a 1:100 plan view :
And with global width set temporarily smaller:
here I get yo keep my line weight overrides, and only need to remember my initial global line weight for the viewport, (that might vary if I have viewports of different scale in my file) I try to copy viewports so I get to keep my lineweight override per tag setting.
We may be talking about different things, but…
I don’t understand the need to use such thick lines in a drawing that cover faces and make it difficult to read. I set the global line scale for the entire viewport from the beginning before I change the line styles of the individual Tags, and I never change it again. True, I am not a fan of LO Tag styles and I only use them when absolutely necessary.
On the other hand, changing styles in the LO (to Wireframe and back) does not overwrite the viewport line thicknesses and types, and snap points are always achievable in the Wireframe view.
If there are small details in the drawing that make it difficult to add dimensions or notes to the overall view, I show an enlarged fragment of the drawing separately. About the same or similar:

well I generally use line weight in order for plan views to become clear, more important lines are thicker. attached is a simple floorplan plan. most buildings are more complex. if all lines are the same line weight it becomes hard to read.
The drawing is about to be much more crowded with text and symbols. Thin lines would hardly show at all
It is clear that each type of drawing has its own specialty. Have you tried to duplicate the viewport and display only those tags in the copy that require a line style changes in Wireframe view? I found this video that explains my point well.
yes. I’ve worked with sets of viewports. That works, and is probably better, although you get into some strange draw order problems unless you really carefully plan your stacking and tag sets per viewport.
Within the LO work sequence problems exist, that’s right.
I think that there is no one-size-fits-all solution to similar problems. We can only share our experience and take the most appropriate from others. Although my field of activity is very specific, I often have “to invent a wheel”, because each new job comes with its own characteristics.
The Bob Ross of SketchUp.
Any SU user becomes one. ![]()







