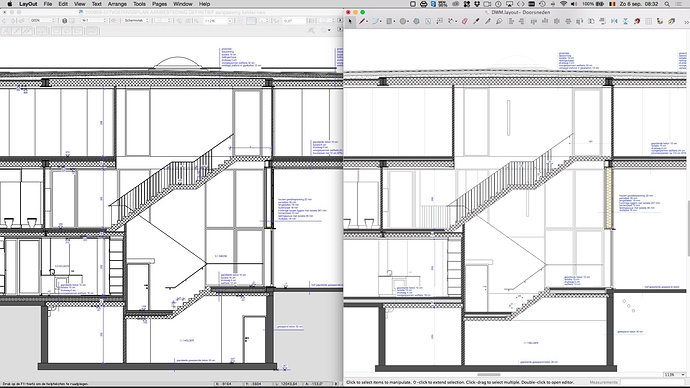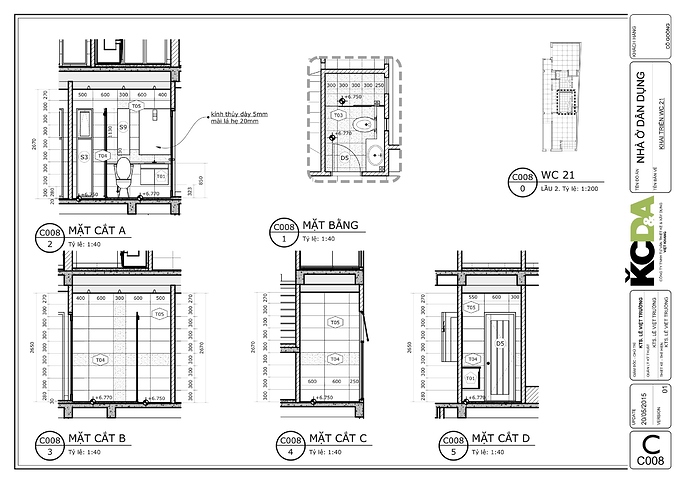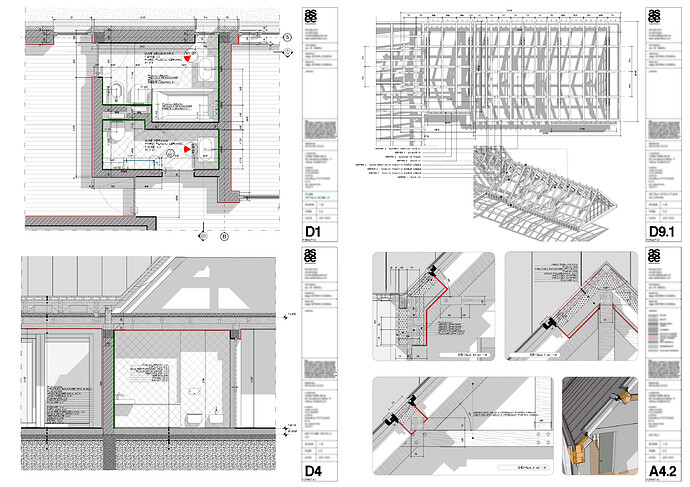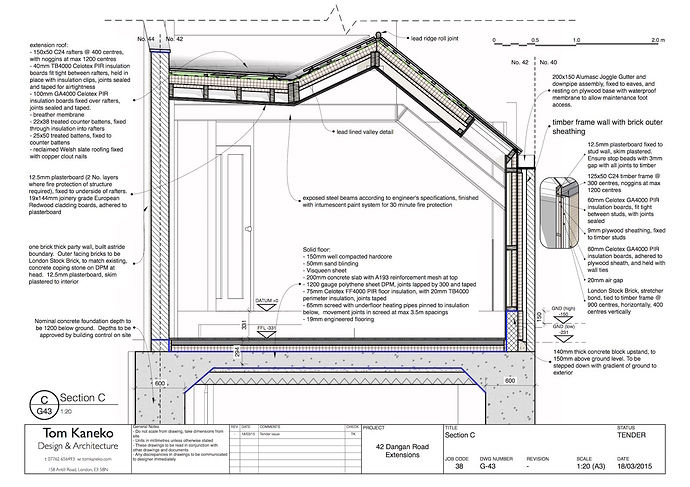A fundamental question : Is it possible to program Layout reach the highest level of drawing , creating architectural plans and work programs ? The level of final plans and drawings in Autocad or Revit ?? Or that the program is only for document imaging and illustration ?
Is it possible in Layout reach such high levels of detail , the thickness lines , etc.?
I’d love to answer detailed .
Thank you!
Yes it’s possible to use LayOut as an AutoCad or Revit replacement. I self switched from Vectorworks to only SketchUp with LayOut three years ago. To make the switch easier we made the extension Skalp for SketchUp to generate automatically hatchings of your section cuts.
Here is an example of the same drawing in Vectorworks and in LayOut:
I think the best detailed answer is to take a look at the results. Here are some examples of users of Skalp for SketchUp who also only use SketchUp and LayOut:
<img
Line weights are at this moment one the the weak points, but in our upcoming Skalp 1.5 release all sectioned objects can have there own lineweight.
regards,
Guy
1 Like
You can search for Nick Sonder and watch some of his videos about his workflow with Layout…
1 Like









