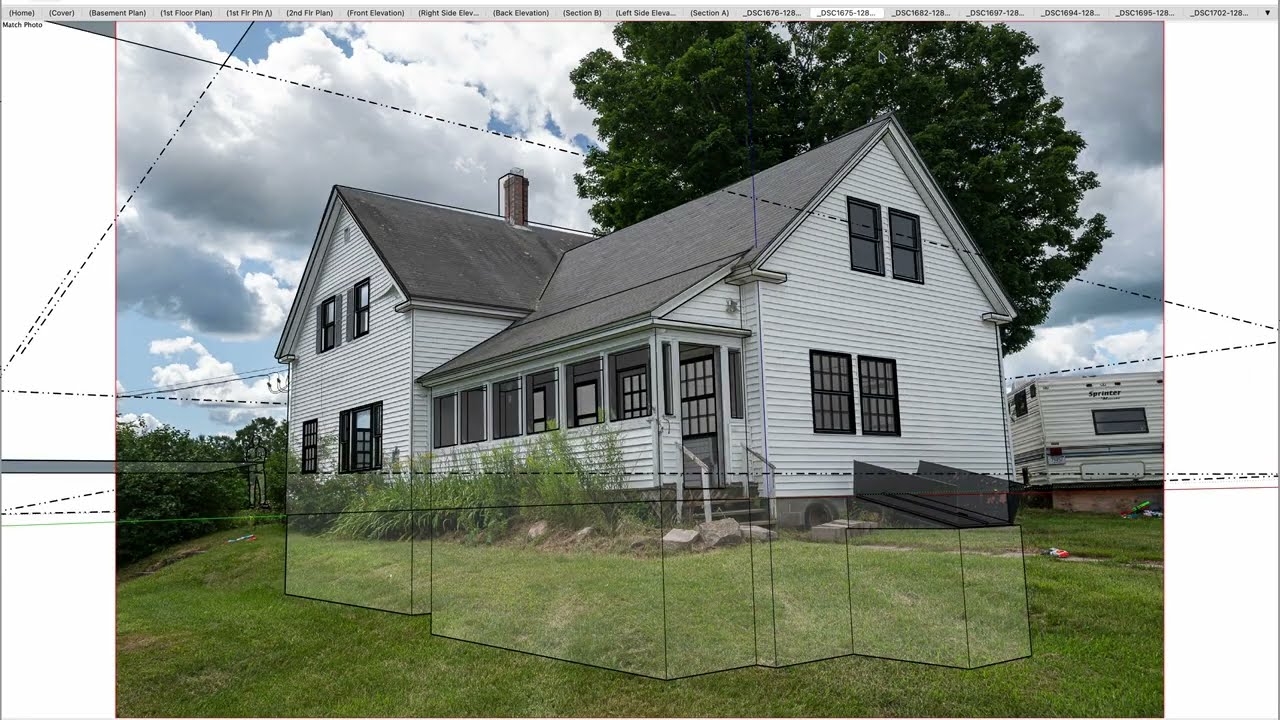Well, y’all can come to 3D Basecamp, and come to my talk on Match Photo. It’s too much to pack a 50 minute talk into a forum post. (Ok, shameless 3D Basecamp promo over)
For decades, my standard was to measure and draw 2D in PowerCADD on site with a laptop and polish up later. Match Photo grew and grew to do more in the polishing process over time.
That’s what I tried experimenting with in this post - first time using SU instead of PC, and an iPad instead of a laptop. In the end what I measured and drew on site in SU iPad looked like this:
Not a lot of info, but all the overall dimensions are dead accurate (though idealized) from Leica Disto measurements.
Back in desktop with Match Photo to fill in the details, and the end product looked like this:
One of the talking points I make is: “Interpolate, Don’t Extrapolate”
- Don’t figure out the total length of a wall based on the dimensions of one brick within it. (extapolating)
- Do measure the whole wall length and then figure out the size and location of the brick within it. (interpolating between two established data points)
I had a few measurement notes on beam lines, and maybe a couple windows, but mostly window and door size and location was all pulled from photos instead of taking the time to measure each one.

