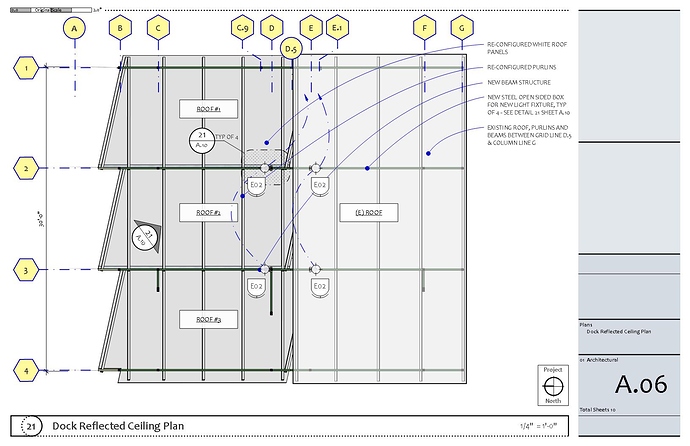Thats a great use case of SU in existing workflows.
I bet your SketchUp person had more fun doing it than the AutoCADians!
this is back in 2008-2010, all staff had access to SU [about 40 architects] yes we all preferred it to AC… including their boss [me] ![]()
Project is nearing construction phase start.
Here are updated drawings with some bidding & review revisions,
directly exported from LO in *.jpg format.

Looks great! I think it’s going to be hard to get the Catalina 27 into the slip. ![]()
Thank you.
Those sails and masts can sometimes be a bit mystifying. ![]()
But, always a lot of fun. I have always enjoyed J/22’s.
Nice! Very kind of you to share an actual project.
Very nice! Did you make the “Jelly Jar” light fixture or get it from somewhere? For a true reflected ceiling plan, I assume you take a section cut looking up and mirror the scene in Layout?
Thank you.
I am looking forward to the next phase of this project.
Thank you.
The Jelly Jar (vapor tight fixture) is a re-modeled 3DW find by referencing a Lithonia model cut sheet, I selected to specify.
Yes, the RCP is an up looking section cut of the base model and using “Flip Left - Right” in LO.
Best Regards.
Looks nice and comfy!
Oh, bravo! Now if you have the time and want some fun, bring each of these pictures back into your SU model and Match Photo for them. Make the style for Match Photo 100% foreground photo and produce an animation. The end result is like a slide show of the finished pictures with your SU model as the animated transitions from one to the next.
Edit: actually 100% foreground my may obscure the transitions as well. It might take post production editing to get that full effect. You can certainly do 0% foreground and the photos act as a backdrop to the model.
Wow, love it. Really nice job, both with SketchUp and the design. I really like that cambered bridge out to the dock. The roof with the three offset planes also offers a certain Je ne sais quoi to the entire look and feel of it all.
It’s got a long way to go. Because of humans. At present code compliance is typing enough of the code into the drawing to pass. I can draw compliant plans or models all day but if the notes are not there, you shall not pass. If software compliance comes it will be through one software and certainly not SketchUp.
Given that Phil was VP in charge of Revit for years, I think we know what software is assumed.
Brilliant Work @Lindsey
Great design and project! Cool drawings!
@tdahl, @rtcool, @medeek, @MichaelSiggers and @pbacot
Thank you all, greatly appreciated.
Was a wonderful project, and really pleased with spatial quality.











