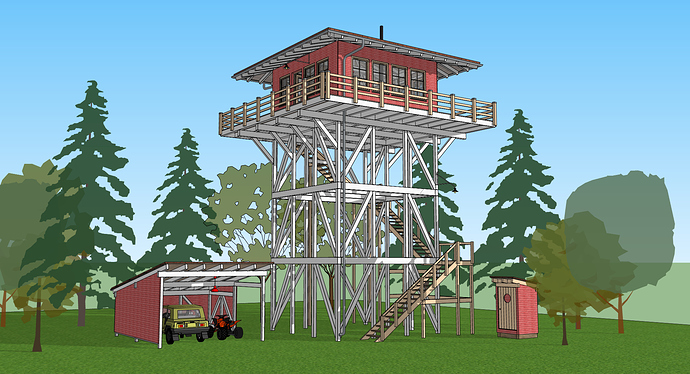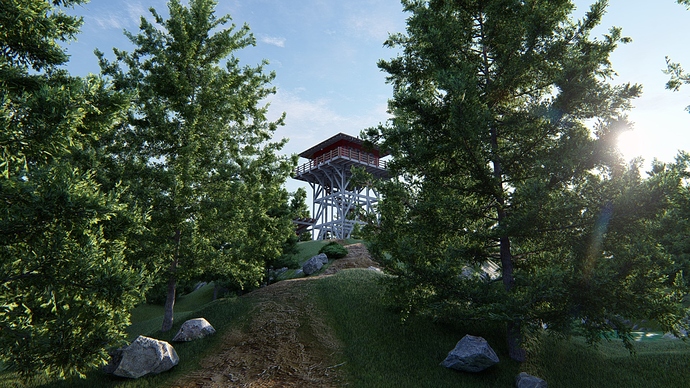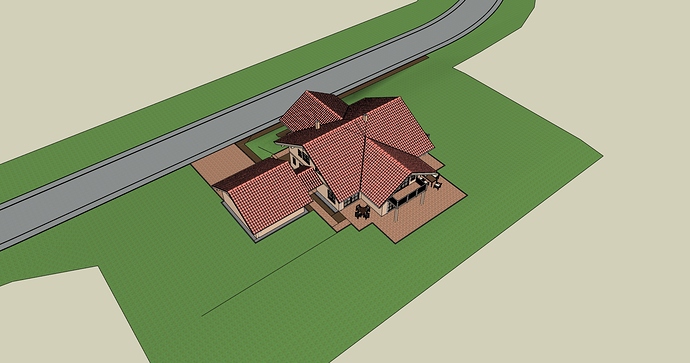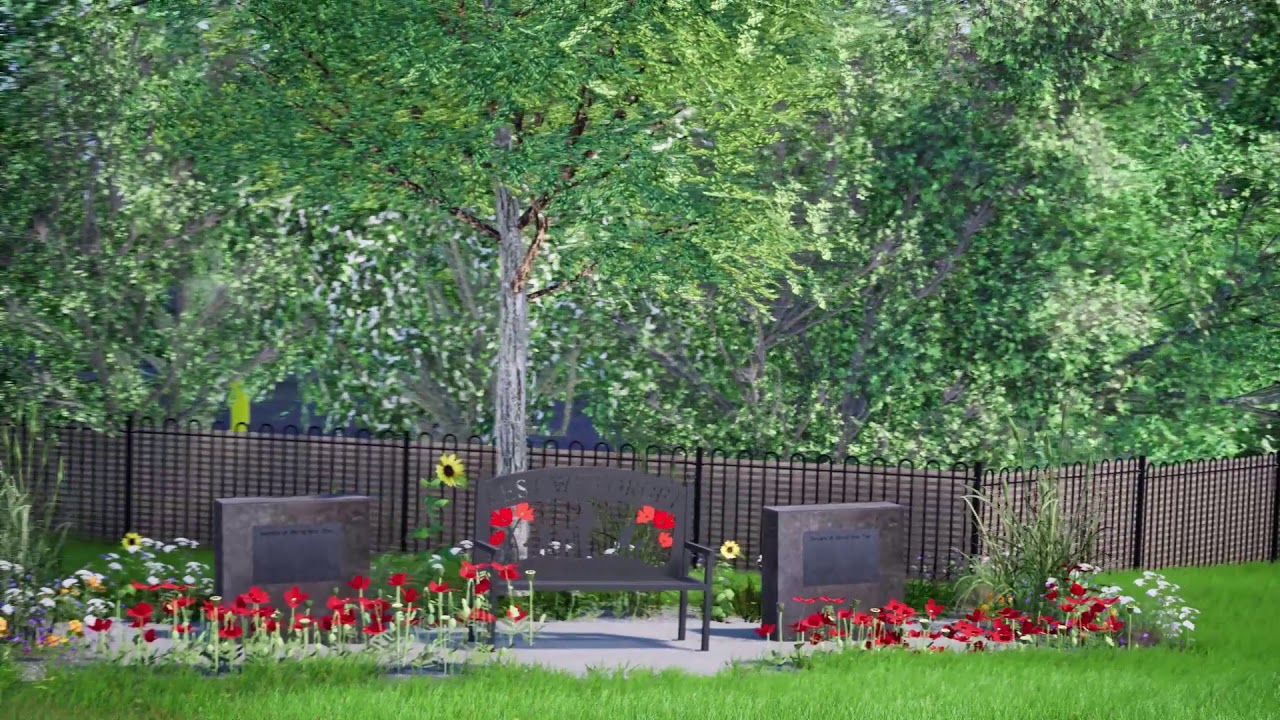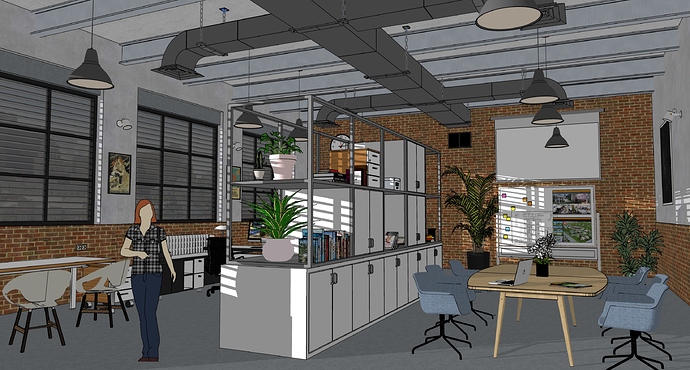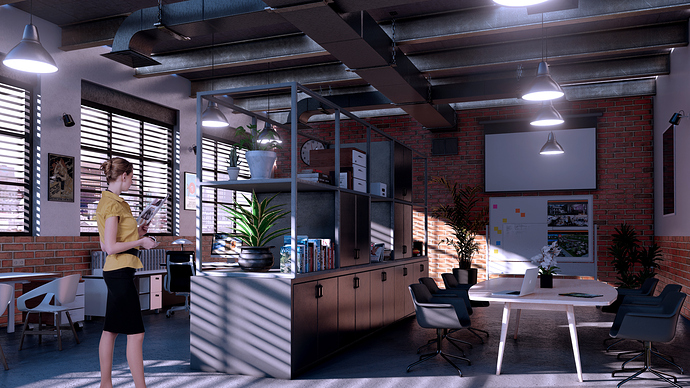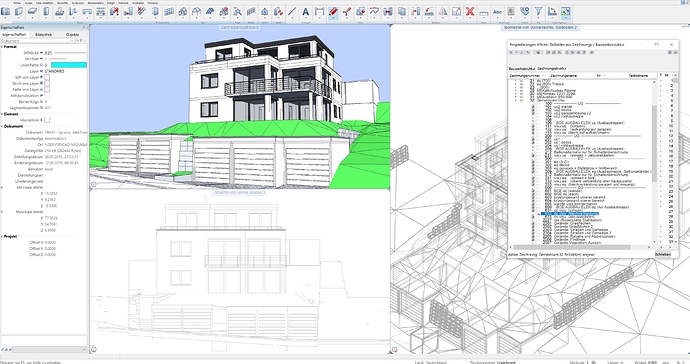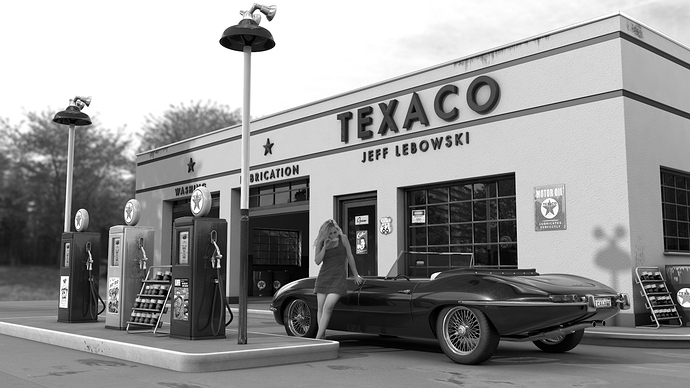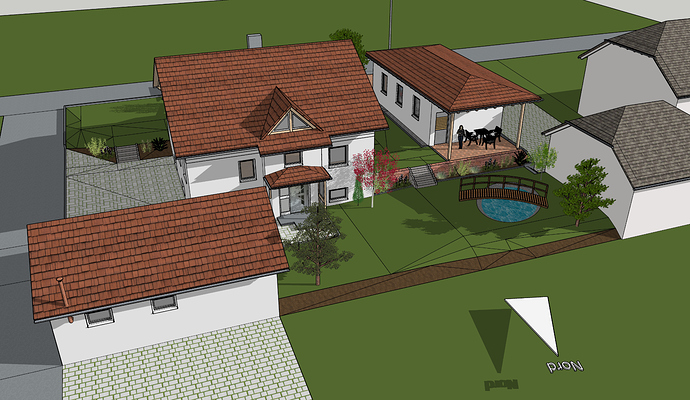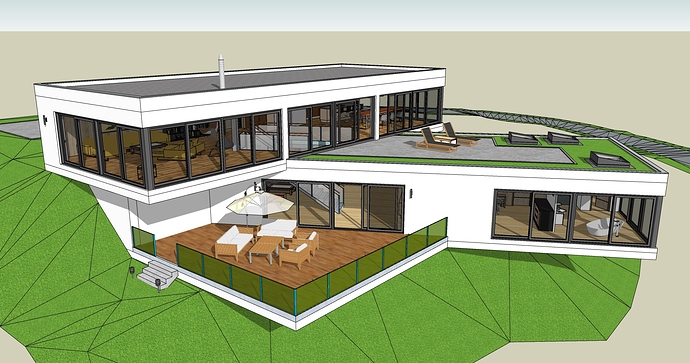What renderer are you using for video? Only Twinmotion?
Grey,
As I know: In the Library of Twinmotion you can find a lot of Plants and Trees! I suggest the following workflow: Architectural stuff: Modeling in SketchUp. Vegetation and Additional Landscape in Twinmotion (or Lumion):
Example:
I made this in SketchUp and exported this without the parcel and Trees to Lumion.
In Lumion I modeled the Landscape and placed all the Vegetation. Even the little Lake:
BTW: I made an Animation of the whole thing with Lumion. Link to my Youtube-Video:
Or you model not only the architecture, but also the property and other things like the street in SketchUp, export this to Twinmotion (or Lumion) and add the landscape in the Renderingtool.
My House by the Lake looks like this:
This is the SketchUp-Model:
Additional Landscape an all the Vegetation I did in Lumion:
Link to the video on Youtube, Exterior and Interior:
Hi Peter,
They look stunning. I follow a similar path with Twinmotion and use their library of trees & shrubs. I model in Sketchup and then import into Twinmotion. The only issue is that there is currently a very limited library available. I can import 3D sketchup plant models but the files tend to be very large and significantly increase the size of the video files.
Hey Peter B, Nice to see Aaron from Sketchup Video’s in Boulder CO is getting a beach holiday. LOL Maria
Hi Grey,
Thanks!
Maybe you can use the Extension “Skimp” to reduce the filesize of the plants.
Hi Peter,
Thanks for the link it looks a really usual tool.
This is the sort of content I get from Twinmotion. It’s still too cartoon like for my liking.
Hi Grey,
I like what you are doing! Saddly I can´t help you to increase the quality of your animations, cause I don´t use Twinmotion. But keep in mind, that Twinmotion is for free at the moment. Could be, that Epic will increase Rendering-Quality in November with a commercial Version.
Sometime ago, I saw an awesome Video about Texturing and Rendering with Twinmotion. The guy who did it, brought in a model from revit (if I remember it right). I saved a screenshot from the final result and tought that I can do something similar with SketchUp and Lumion.
Lumion is awesome! I think I gonna purchase V10 soon.
Most of the furnishing from the 3d Warehouse.
Rendering in 4k Resolution with RTX 2060 & Lumion 8.5: 40 Seconds.
warmer colors:
Hi Tathan, yes, in the introduction to the beachhouse-contest, Aaron stood in the snow in Boulder (I guess) and asked for a nice warm place on the beach! ![]()
Hi Peter yes I know all about that, I worked right next door to Aaron’s office in Boulder at Spyder Active Sports designing Ski wear, I have now moved to Australia and am doing 3D
@Peter_B I’m very curious of your design workflow and how your order of operations is. When you are first creating a building, do you start with your floor plan in Sketchup or Allplan, or do you do a rough 3d model first. Architecture isn’t my field right now but I’m just so curious as to the workflow of something like this. Let me boil down the question… what does your workflow look like from 2d — 3d—interior design—rendering–between the different programs? I’m sorry if this question is extremely broad, I just struggle understanding which programs work best in each scenario and the order that works for people.
Thanks for your Question zjperozzi228!
First of all, I am not an architect. I´m an architectural draftsman and „the right hand“ of my boss (he is an architect). At my daily job I use Allplan. My boss does the design with pencil and paper, cause he is not working with CAD. He then sits right beside me and I model the whole thing in 3d (but things like furnishing in 2d), so my boss can see his Design come „to life“ in 3d. To refine the Design and get the final Design done, we do a lot of sessions together, sometimes together with the clients. Mostly without them, but the clients receive ground plans and non-photorealistic exterior Renderings out of Allplan. When the final Design is done, I do all the necessary Drawings in Allplan (for German building authority, Construction Documents…) out of the 3d model and some things in 2d. Allplan is BIM (Building Information Modeling) out of the box, so I also do a lot of quantity calculation out of the 3d model. This means: from the beginning of the project you don’t draw a box if you want to draw a wall, you draw a wall with all informations about Quality, Brand and other Informations in it, or you put these informations later in it).
When it comes to nearly-/or semi-photorealistic Renderings, like the renderings in this topic, I used Cinema4d in the past, and Lumion currently. I export the Cad-Model to Lumion and add the vegetation, people etc. Just like I described the workflow SketchUp/Lumion some posts above. Lumion can’t read Files from Allplan. But Allplan can export it’s 3d content to a SketchUp-File. And Lumion reads SketchUp files.
I can’t show ground plans or constructions documents, but Allplan looks like this, showing a project I worked on a few years ago (the multiple views can be placed on multiple monitors.):
Workflow with Cinema4d: I took a photo of the site, worked on the photo with photoshop to cut out the forground, exported the Allplan-Model to Cinema4d, placed the photo, background and forground, added vegetation and rendered it: (Right now I’m testing out if I can do the same thing with SketchUp and Enscape):
As an architectural draftsman I wanted to become more versatile and purchased cinema4d a few years ago. I did a lot of personal stuff with cinema4d and also some little commissions beside my daily job. This is a personal project for practicing, I did a few years ago. This all is modeled and rendered in cinema4d by me, it took quite some time. I even bought a little (real-life) model of that car, to get the dimensions:
The following Rendering I did with the workflow SketchUp to Cinema4d: A Guy in the German Forum modeled this with SketchUp and asked me if I can do a Rendering. He now uses it as his avatar-picture. I imported the SketchUp-Geometry as a Collada-File to Cinema4d (I guess, maybe as a 3ds-File):
Two years ago, I saw some videos from Nick Sonder and Mike Brightman using SketchUp (and Lumion) and I was blown away. (Thanks for your videos guys!) Before I saw this, I didn’t thought that SketchUp is that good. I also found out that the 3d warehouse is awesome and that the community is very big. I also like all of Aarons (and Justins) videos a lot, and the fact that there are a lot of video tutorials out there. Using SketchUp feels like being in a big family.
Cinema4d is an awesome program and you can do just everything in 3d you can imagine, but I was never happy using it for modeling architecture. So I purchased SketchUp Pro 2018, Lumion Pro 8 and Final Cut Pro X. Lumion is a program for arch.-visualizations. You can’t model anything in this program. Final Cut is a Video-Editing-Software.
I already had a powerful PC, a Macbook and two 27“ 4k-Monitors at home. Then I did the stuff you see on this topic, which are all personal projects. Meanwhile I did a few little commissions and my plans for the future are to built my own website, do promotion and do bigger commissions - beside my daily job.
My workflow is: 3d modeling with SketchUp, based on 2d drawings (or rough 3d models) I get from clients. Furnishing in SketchUp or partly in SketchUp/partly in Lumion. Export to Lumion, working on Materials, Lighting, placing Vegetation etc. then Rendering clips. Editing the clips in Final Cut, stitching them together, putting some music in it, upload it to Youtube.
This is a little project I made using the described workflow:
Link to the animation:
And the workflow, how I design my personal work is not the fastest way, but it makes a lot of fun: I´m searching the web for pictures similar to the stuff I want to create. I imagine the finished design in my head, then I go to SketchUp and begin to model directly in 3d.
In my daily job it would not be possible to use SketchUp, because we need all that BIM-Stuff, based on German Prescriptions, and also because we have to do a lot of 2d Drawings and Drawings which contains a mix of 3d and 2d. Allplan is awesome, but just for modeling 3d architecture for my little own business, I don’t need a expensive BIM-Cad. And modeling with SketchUp makes a lot of fun! With it, I sometimes feel I´m Drafting with pencil on paper. It is the best choice for me for modeling and exporting things to a Rendering-Tool like Lumion.
But I´m interested in other Rendering-workflows together with SketchUp as well. At the moment I try out Enscape and I will have an eye on Twinmotion which is powered by unreal engine. At the moment you can get this for free and in my opinion it is not as good as Lumion, but I guess they improve the program in the future. But at the moment I prefer working with Lumion. Also on my Todo list: A full Animation only made with SketchUp.
Nice work, Peter B. Haven’t read everything, but thanks for posting.
Thank you for the in depth reply!
As I mentioned before, I tried out if I can do a composition with SketchUp, like I did with Cinema4d (the rendering of that house from my last post). I placed fore- and background with watermarks. Then I tried to render it with enscape (demo), but it did not render that watermarks, only the 3d-model. So decided to do it without an external rendertool.
But I noticed that I must do something with the fore- and backgroundphotos if I want to combine it with the SketchUp-Image. So I did some posterization (with Photoshop).
If this wasn’t just for fun, I would add some more details to the 3d model, like curtains and furniture.
The Result:
![]() Seems I like the blond woman a lot, cause I used her again to complete this Rendering:
Seems I like the blond woman a lot, cause I used her again to complete this Rendering:
(Rendering Lumion, Composition with background and woman in Photoshop)

Still of the kitchen:
(Commenting on the first house). Very very nice work, Peter_B. You add the little details that really add to the model. The trim on the bottom of the walls is left out (probably for polycount) on many models, but it adds that something extra.
Great design. I love the upper floor area that opens to view the lower floor. Love the balconys and the large windows.
Thanks a lot KatG!
Something new.
As I saw the following awesome Design (btw. who did this?), I wanted to do my own version of that basic idea, just for fun.
I ended up with this:
Then I exported it to Lumion 8.5 and did some renders Exterior/Interior:
The Workflow SketchUp/Lumion is still great. I had a lot of fun designing/modeling/rendering this, hope you like it.
Next Step is to do a whole Animation…
Greetings, Peter

