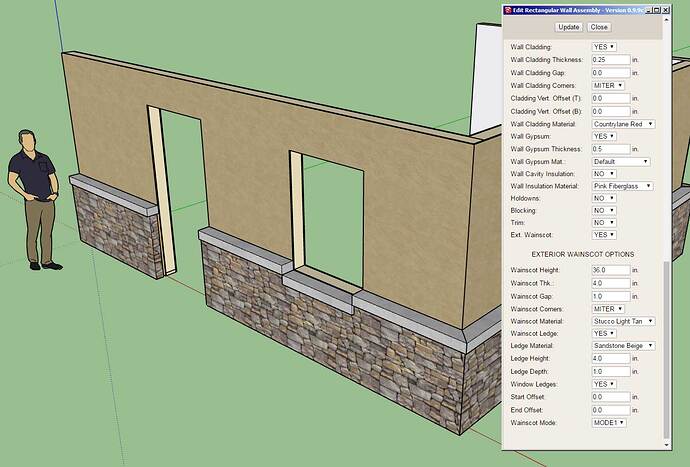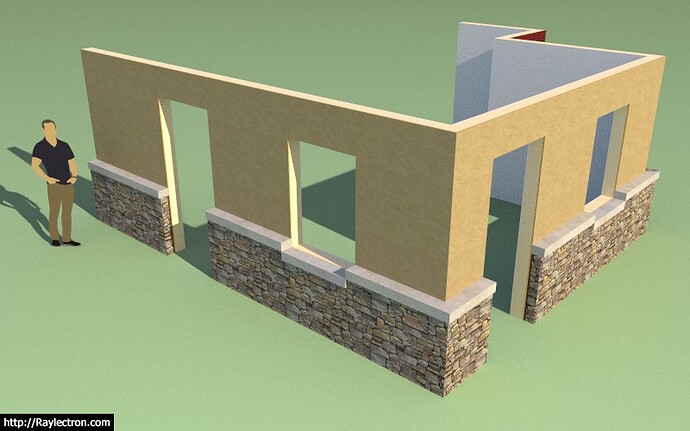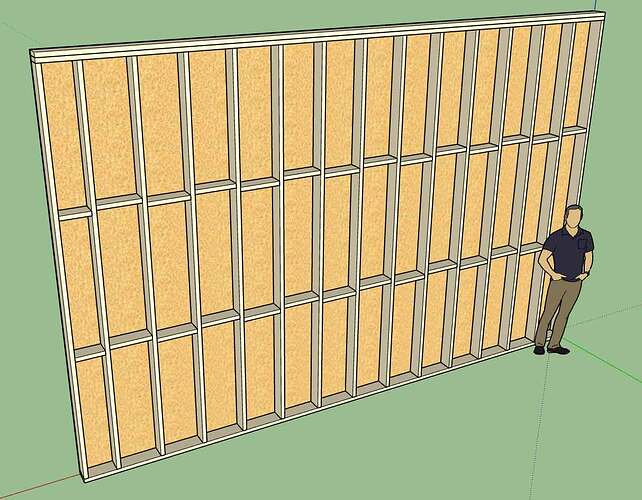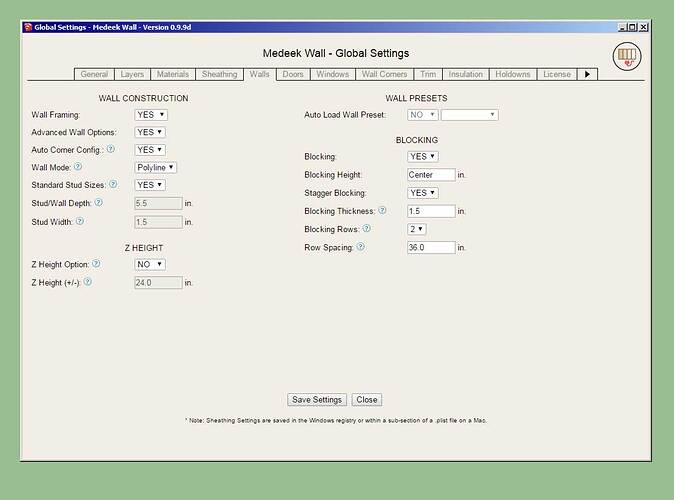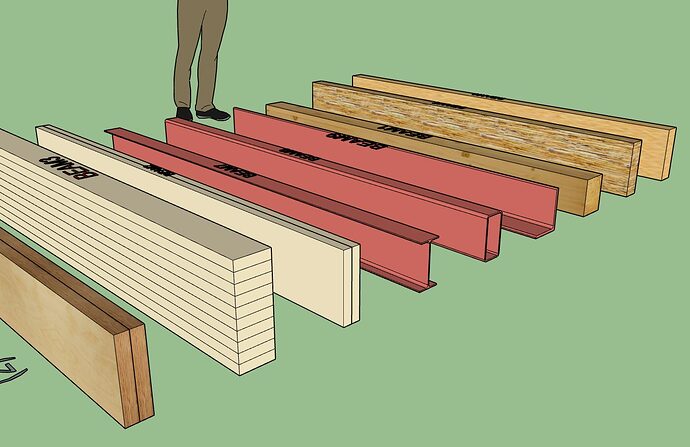I think the fixtures should rather be a separate extension.
I really don’t want to make the .rbz package for the Wall Plugin larger so that alone is driving me to split this out into its own plugin.
It doesn’t make sense to me to include anything that isn’t related to walls within the Wall Plugin. I’m iffy on the whole door/window portion but that to me seems like a much more viable addition than the fixtures you mentioned.
Yeah, it’s space design. A whole new area of exploration.
Architectural Graphic Standards had a page on basic bath layouts. Many years ago, I drew up most of it and some others I commonly use, and saved them as starting material to copy and paste into my designs. Half the time baths I work on don’t follow any of these patterns exactly.
The windows and doors could theoretically be their own plugin as well and eventually that may be the case but for now they are integrated with the wall plugin. The same goes for beams and stairs.
Version 0.9.9d - 11.07.2018
- Added a material parameter for ext. wainscot ledges.
- Added toolbar icons for “Fixtures” module.
This extra parameter was added per customer request.
This will allow the designer to setup a texture/material for rowlock brick.
Version 0.9.9e - 11.08.2018
- Removed all advertising banners from the global settings.
- Fixed a bug (metric) for window and door grilles in the global settings.
Note that this is a critical fix for Windows 10 and Mac users. The intermittent response times of the google ads was causing issues for the HTML menu pages of the global settings so I decided to completely remove all advertisements.
I had a request yesterday for multiple rows of blocking/nogging. A typical example might be a 12 ft. wall with a row of blocking every 4 ft.:
My idea on this is to add two additional parameters to the blocking module/UI:
Number of Rows: 1,2,3 or 4
Row Spacing: inches or mm
The vertical parameter that already exists will position the first row vertically in the wall and then the next rows of blocking will be arrayed upward by the row spacing and number of rows.
For now I am omitting blocking over and under opening but that will probably need to change with multiple rows of blocking.
Multiple rows of blocks is going to get a bit heavy in the model but you have to give people what they want.
Thoughts?
Most of the time when I need blocking, it’s on the flat, in straight rows to back up the edges of sheathing for shearwalls, where ever those joints in the sheathing happen to fall.
Yes, shearwalls, especially shearwalls that are heavily stressed are often candidates for more aggressive backing.
Version 0.9.9f - 11.08.2018
- Added two additional parameters for mid-span blocking to enable multiple rows of blocking in a wall panel.
- Added two parameters (number of rows, row spacing) for blocking into the Walls tab of the global settings.
There may be an issue with previously created wall presets due to the addition of more parameters to the wall panel dictionary module. The number of parameters now stored for a preset is 97.
I am also wondering if anyone would be interested in having me publish the attribute library for the wall panels. This would allow other developers to potentially access and modify the Medeek wall panels with their own plugins or have their plugins interact with the Wall plugin.
Version 0.9.9g - 11.09.2018
- Added the Australian/New Zealand I-Beam (Universal Beam - UB) as another steel beam option in the beam module. (27 different sizes)
I also spent some time cleaning up this module a bit today and tightening things up. It’s amazing how you are able to condense your code when you spend a few minutes and really work at it.
I’ve also made it much easier to add in new schedules/lists of different beam types and sizes. I still need to add in many more beam sizes for the metric world (or just make it completely open ended so the user can define their own sizes).
Quote from another thread in the forum:
BTW I’m looking forward to SketchUp Pro 2030 when we generate plans and presentations, insert specifications and details just with the push of a mouse and click of a button.
SketchUp itself won’t get us there but with the aid of few plugins on top of SketchUp will be there well before 2030.
Bringing the floorplan and elevations into Layout for a given model also needs to be automated as much as possible. This business of manually create a section cut through the model and then creating the appropriate drawings in Layout needs to done in the API or C with code.
As much as I love using SketchUp, for the most part I don’t like doing anything manually anymore, it’s too much unnecessary work. If i can script it, that is the direction I want to go.
Version 0.9.9h - 11.10.2018
- Added hollow structural section beams (HSS) to the beam module.
This profile is not used as commonly as the wide flange however in specific situations it has its advantages due to its torsional capabilities.
Version 0.9.9i - 11.10.2018
- Added angle iron (L) beams to the beam module.
- Added fillet radiuses to wide flange (W) and universal (UB) beams.
Nine different beam types with two series of wide flange beams (W and UB).
Aside from residential structures one could also use the beam module to create various structural steel assemblies, however that is not really the purpose or target audience for this module.
I added the fillets to the wide flange profiles per customer requests. The primary reason for including this information it to better predict and check bolt patterns that are on the web of the beam(s). Fillet radiuses are per the various standards.
I haven’t take the time yet to add in the few hundred standard sizes from my steel manual but as time allows I will continue to populate these fields. Also if there is specific requests for sizes or series of beam types I will accommodate those requests.
View model here:
Technical discussion about groups vs. components here:
This is related to the way I am handling certain elements such as studs, blocking, insulation and other arrayed building elements.
Currently in the plugin I have only implemented the California Corner (as we Americans call it) or Energy Corner for corner treatment however there are number of ways to handle corners.
I have been requested by a potential client to enable the following corner type: “Solid corner with short blocks”. For a deeper wall sometimes two rows of blocks are used (2x6 wall) rather than one.
I can implement the solid corner however I need some more information:
1.) If you use blocking rather than a full stud how do you determine the length of the blocks and the number of blocks in a given wall height? Is there any rule of thumb with this? I just need to come up with a reasonable algorithm.
2.) Is the blocking typically the same dimensional lumber as the studs?
I can only say how I’ve done them. Exterior wall corners are made with 4 studs, 3 on one wall, 1 on the adjacent wall. No blocks here.
For interior partitions, blocks can be used, Most of the time we’d use the drops from making jacks. 12 or 14 inches I guess.
Shep
Just like headers (built-up), wall corners are quite variable and it seems like every builder has their own special method of handling this framing problem. The key is to provide at least 3 or 4 of the most common configurations, which will satisfy 90% of the plugin users.
Most commonly used here are your detail 1, the California Corner, or detail 9 if two walls at a corner want to share one hold down.
For years, Larry Haun contributed to Fine Homebuilding on the subject of framing and he left quite a legacy of learning materials through them.

