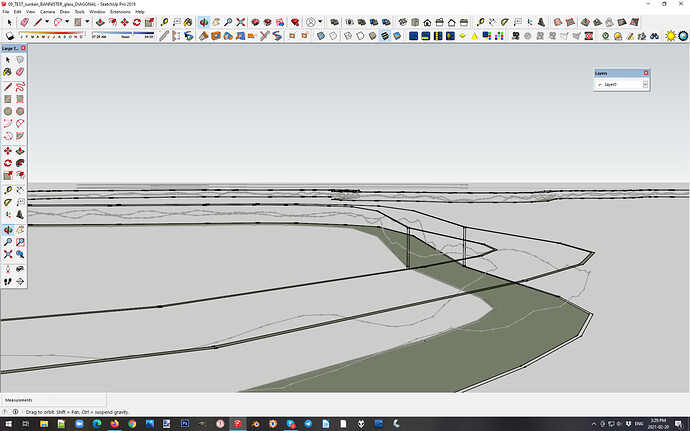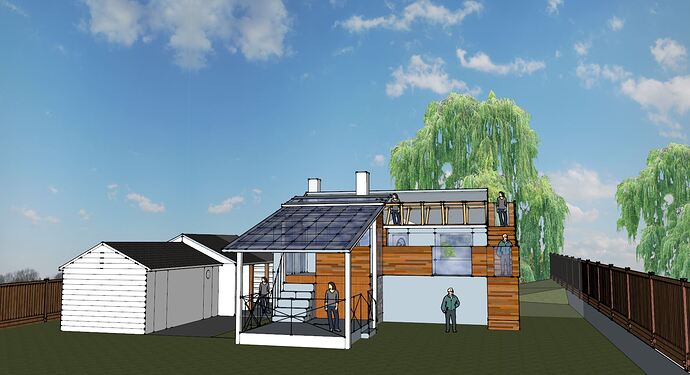Hello I have to go to the Chiropractor in town today.
I tried the follow me for days …with one line or two parallel lines it just would not do it properly
at some point the line was running away into the abyss for no visible reason . I zoomed in there was nothing, nothing hidden no invisible geometry. and at certain points the glass wall would simply dip over to near 45 degrees. I cut the whole project into four lines to be reassembles A B C D but still the same.
Although interesting looking along certain path I think it was not feasible.
BUT NOW I wanted to share with you that somehow I have managed after multiple attempts
to intersect with the model AND then came this Eureka moment this morning. Naturally your advise was part of this.
At one stage I just moved the entire trail goup UP to the level of the landscape as it was sunken before
(I don’t really know why I wanted to people to look up)?
I realized they would not enjoy viewing the natural floor fauna etc. And there is was … I clicked on the upper part and managed to delete the top all along the jagged terrain line that is now at 1m20
I then copied it all and pasted it at 5cm to give it some depth. I know there will be some problems at sharp angles where the planes seem to cross over to the other side. I don’t know how to overcome that but I imagine putting a post there will “hide that” Not perfect I know but I don’t need to build this …I need to look only to populate it with plants etc.
Your Twain quote is very “to the edge” YES sharp …I was just thinking when we lived in South Africa I refused to have a wall with barred wire and electricity and used an old Chinese scheme. So I converted the existing one, a 2 width brick wall eight feet tall with a half brick overhang on each side. All that made of concrete 1/2 circle volume concrete rim all along. Painted in white oil paint . It looked pretty and matched the cape dutch detailed bungalow and made it impossible for anyone to stretch out his/her arms and grab anything on the other side.
Now need to make small wooden bridges that cross the little water points along the path.
It kept robbers out for the ten years we were there.
I could share the model with you over my DRIVE you are interested to point out some other mistakes
but I don’t want to overstep my welcome to your help. I am not lazy so I do try to resolve myself as much as I can.
Where about in the world are you. I find the Internet fascinating how one gets help and makes contact from people continents away. I am yet to find a SKU buddy here in Vancouver. It would be nice.
WHen I went back to school three years ago most were 1/3 of my age and naturally they did not keep in touch. There was one fellow from Ethiopia paraplegic with no feet that were taken off at toddlers age
he walked amazingly well on sort of stilts prosthesis. He was absolutely amazing with SKY and Revit
we stayed in touch but he likes to sing RAP and write very edgy Poetry and just came to learn as it was free for him paid by the government. But he did not want to co operate in any creative way. We are still in touch he likes and asks to look at my stuff as he likes my creativity…Its sad to see his talent go to waist together we could have done great renderings etc. But to each his own. Its VERY difficult to get into anything architectural here. I have tried over 2500 application with custom resume and cover letters but my expertise comes from interiors in Asia concrete glass etc Here, beside concrete buildings, most is like in USA wooden structures and the wicked local building code. When I look at these houses wood covered in plastic sheeting and then clad
ded I think even the poor in Africa want a hut in solid bricks…
I only managed to make two renos here one for a bizarre home the guy wanted it all INVISIBLE from the street (basically he did not want to apply for the permit) he wanted access to a low attic for storeage and a kitchen extension onto a plexiglass patio. THEN he managed to sell the house and get a 500K condo and probably leave the new owners one day with the problems to solve. He was a builder and did all the work himself

I did another house with another Iranian builder all within regulations on my street. He bought for 1.2million did the work for three years and sold for 2.8 million and moved to LA USA


Before 2007 I actually designed and built several big mansions in RSA with the signature of an Architect and Engineer …
In Canada one can do Architecture without a diploma for residential under 600m2
I designed a home for a Chinese friend of a friend who owned on the largest CD and DVD factories in China. He bought land on the most expensive coast line West Vancouver but then the immigration regulation changed and he finally moved to OZ and resold the land still with a big profit as he had cleared the old property on it already.

I used it afterwards on IG to try to attract interested parties. I would have been a divine mansion three x 2 vertical garaga a patio and pool with a CD shaped shade sale that would come out on a highspeed screw drive system encased into the high ceiling of the lliving room and balcony banisters in stone and glass inspiring from the great wall and an amazing staircase made of lapis marble with LED light and plexi bannister etc…I did paid for the concept
Another amazing person here in the Forum JIM helped me with the staircase and introduced me to Kerkythea and rendering. We are still in touch but he like to write books (I read one not bad all sciencfiction)
OK I guess I may bore you with my creative life stories. I am quite open book about my stuff
and an eternally with big HOPE to still get something of my projects discovered one day. That’s why I am learning Lumion now to try to go better rendering. I have the daughter of a friend in Bulgaria who is helping and teaching me when she can. She just graduated from Interiors and 3D and I know here only online with her mom (one of my ex seamstress) since she was six. She popped up on Skype sometimes when I discussed the wedding dresses her mother sewed for me and then mailed them to me for me to sell.
Ah I love the Internet. She also moved on and runs beauty parlours on river cruise ships in Europe ( not so ideal in the moment with Covit) and hey I also love to write even my English isn’t perfect … I have many unfinished and a few near the end books

I will join Sketchucation I guess you are involved or a member
I trust your advice Well dear “pbacot” Thanks again for your help regards Vic !



























