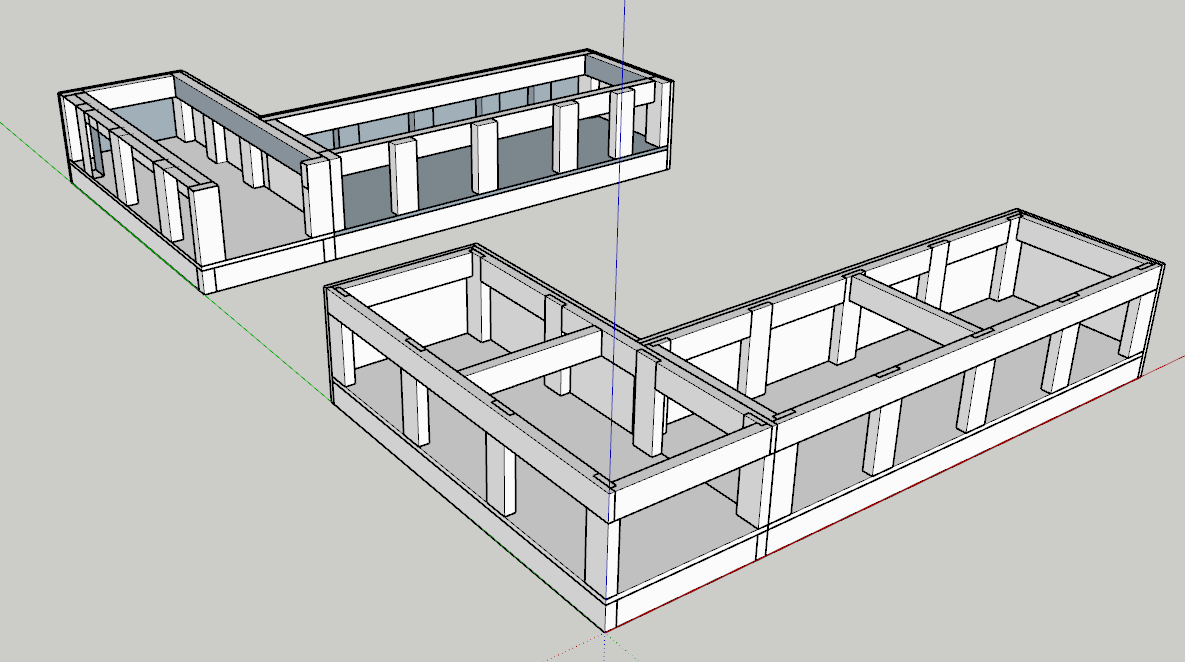Hi all - I’m new to SketchUp (Very amateur) and was working on a design for a kitchen nook bench we built so that I can share it with a friend. I got pretty far but now I’m trying to show how we put the bench top on and I am running into issues where I can’t add a piece on top. I believe it’s because I did something wrong with my components but I don’t know how to fix it. Would it be possible for someone to take a quick look to see how I can fix and finish my model? Thanks so much!
It’s difficult to see what is exactly causing the problem becasue you’ve only let us view the model but not shared it so we can interact with it. I do se some obvious issues such as reversed faces, missing faces, and Z-fighting but beyond that, I’d need the .skp file.
You need to do some more work on understanding groups and components, and raw geometry. You have a real mixture and in this case it is the raw geometry that is probably what is stopping you from putting a top on.
Here you can see I triple click to select all the connected raw geometry and move it out of the way. Once that is out of the way you can simple draw in the top and pushpull.
I don’t have time now to go into any detail, perhaps @DaveR is in the middle of doing one of his excellent deep dives into your work.
But basically you need to be more thorough when creating groups and components.
Actually I’m at FIRST Robotics but plan to look at it when I get home.
I’ve now had a chance to look at the model. Many of the components are very strangely put together with what appear to be random collections of geometry. I agree with @Box that you need to work on understanding components and groups. As he indicates the raw geometry in the model is creating problems for you when you try to add more parts. I think you should spend some time going through the SketchUp instruction at learn.sketchup.com and then start over on your model making sure the components are made correctly.
I also note that you’ve drawn many of the parts as 2x4s but you’ve made them full 2 in. by 4 in. Unless you are planning to mill the lumber yourself or perhaps salvaged lumber out of a 100 or more year old house, the lumber you’d get won’t be full 2x4. It’ll be 1-1/2 in. by 3-1/2 in. Correcting those dimensions will have an impact on the dimensions of the piece.
Thanks both for your help! Will follow your advice. Appreciate you taking a look
I took a few minutes and built a version of your model with all of the parts as proper components. I took a few liberties with the construction. I dimensioned the lumber assuming off the rack 2x4s and the sheet good assuming 3/4 in. plywood which is closer to 23/32 in. thick.
At least take a look and see how the model is built with solid components.
Step 6 - Complete Frame revised.skp (293.1 KB)
