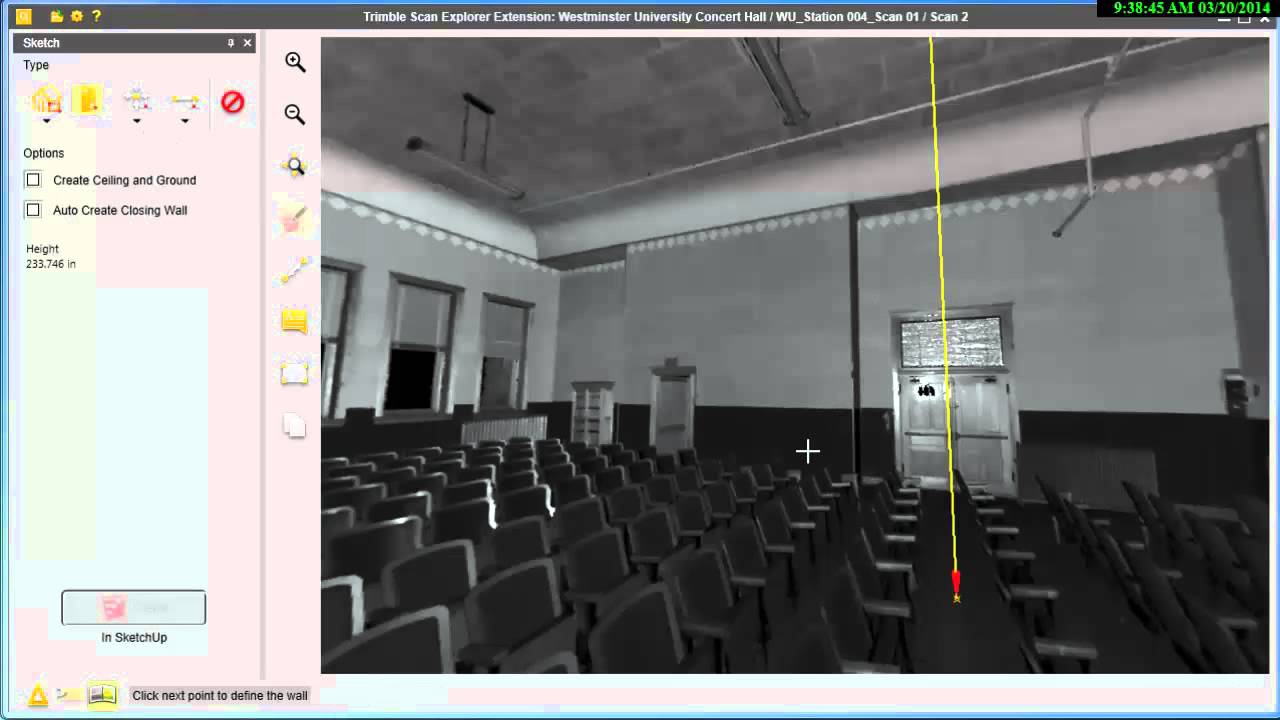gsharp is absolutely correct…there’s no major shortcut. ■■■■ data in = ■■■■ data out. Its easy for a machine to gather too much data …for example it collects the position of every fibre on a rug, but can’t recognize that the rug is a different object to the carpet it is placed on.
Were you using a hand-held laser measuring tool, or a tripod-mounted Total Station? Moving from a manual measurement tool to a survey–grade process is quite a big step. There are hand-held laser measurement devices that record points into a 3d model format which is very handy, but is also very prone to user error.
For pro tools there are a few options:
Option 1: Photo based survey. Hardware such as the Trimble V10 Image Rover is a photo-based survey tool. It really works best for less complex spaces. Exteriors and larger volumes are fine but detailed areas are too clumsy. Using Trimble business Centre, you can import a reasonable 3d model and begin refining it. (Trimble Vision I think is the software that connects to Sketchup)
Option 2: Traditional survey points using Total Station (either robotic Trimble S8 or manual TS3, etc). You get a lot of dots, but the dots are strategically placed where you want them - corners of walls, windows, etc. Then you use Sketchup to connect the dots.
Option 3: Laser scanning using a scanning total station (Trimble SX10)…this gives you zillions of Dots( as well as reference photos). with the point cloud you can use a modelling package to automatically detect planes, surfaces, and reduce the number of points…then you can bring it into a modelling package. There’s a lot of organisation to be done within the model to ensure accuracy. Trimble Scan explorer is a good point cloud viewer with a sketchup plugin which could help for small projects.
Pro-grade survey data collection requires specialist training, expensive equipment and plenty of hands-on modelling to clean up the resultant survey data. You also want very powerful PCs/servers and loads of SSD capacity. A 3d modeller has a great responsibility to be accurate because engineers, builders, etc will be working to your interpretation of the raw surveyed data. Software is getting better at cleaning up raw data and creating a 3d model interpretation of it,but it’s still new tech.
Unfortunately Sketchup is not the right tool to model using raw survey data like Point Clouds or photoscans so you’ll be looking to other applications (12D or possibly Revit, TBC) to do this. Sketchup can take pieces of a survey model and create basic objects like walls, furniture, to be placed back into a survey/structural design model, etc, but that’s about it.
In my job I sometimes have to survey and model large existing trees. That can be a lot of “fun” . 

